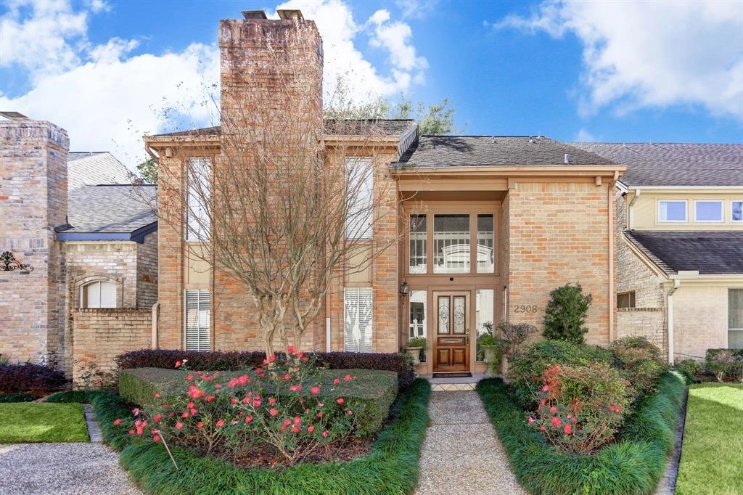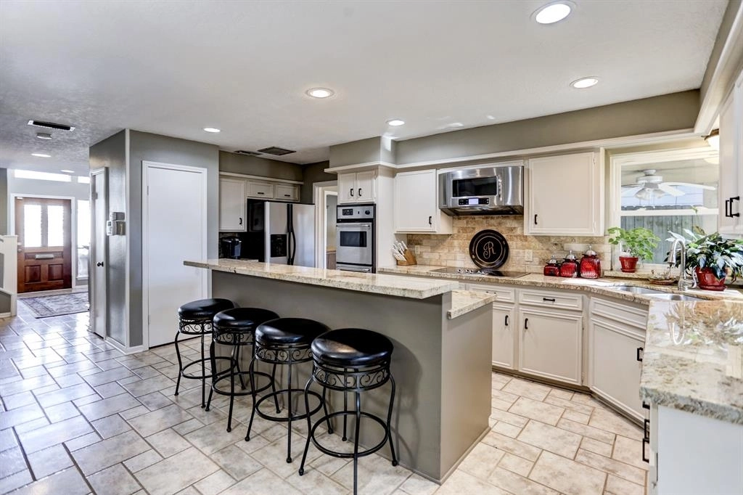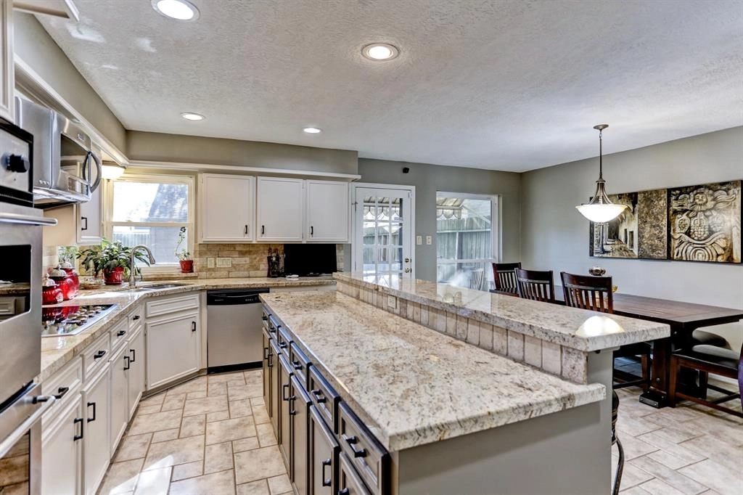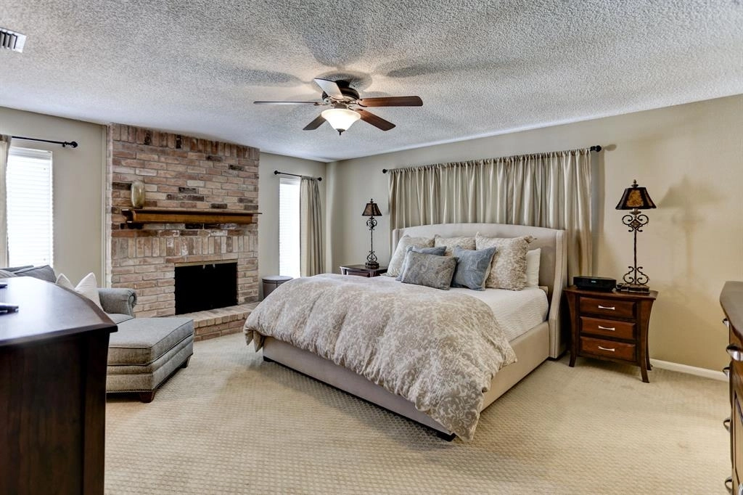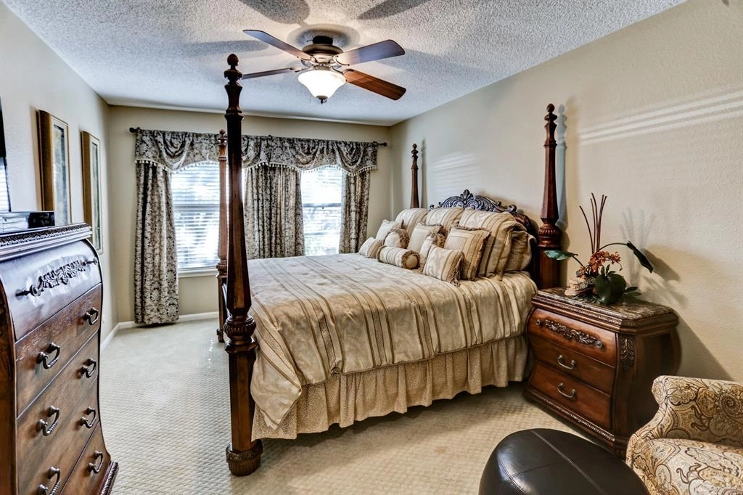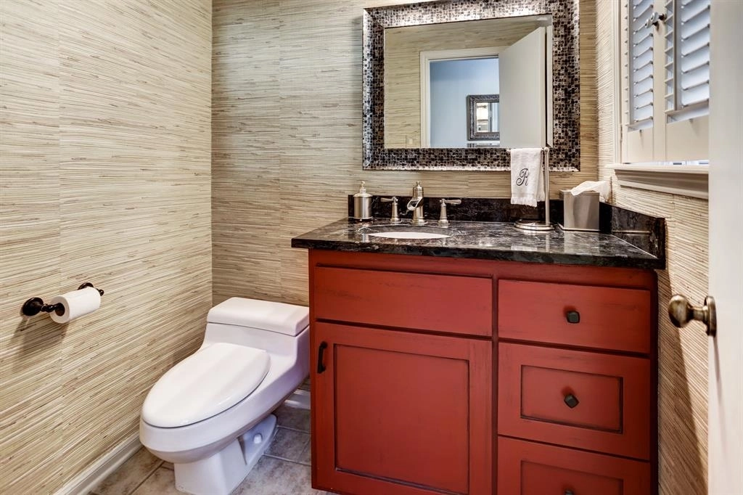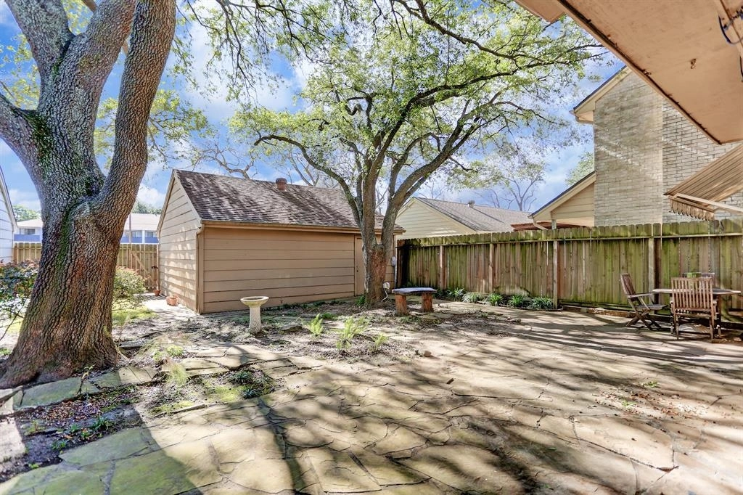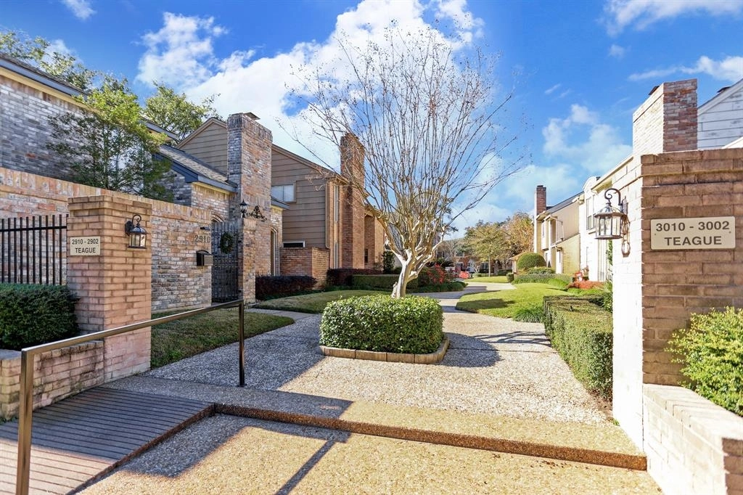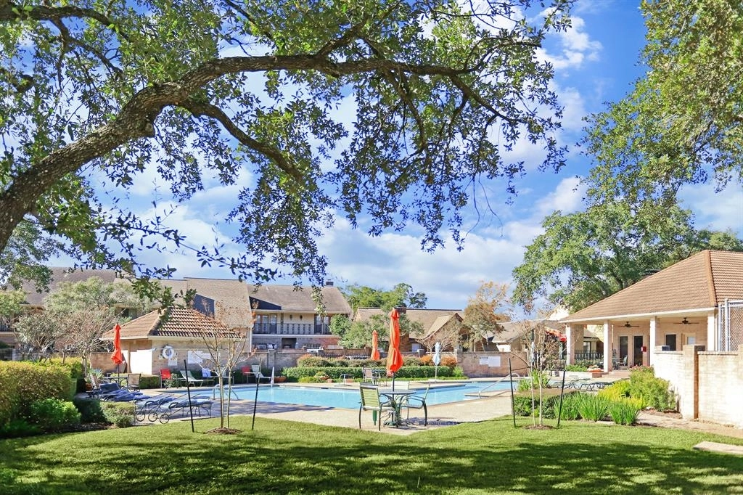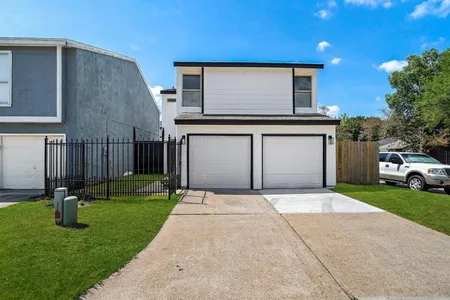


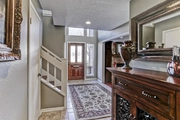

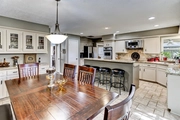




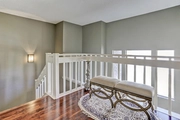




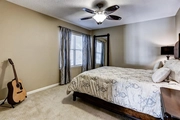



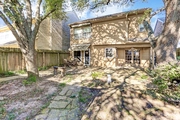



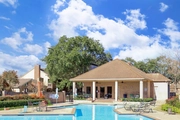




1 /
28
Map
$255,000 Last Listed Price
●
House -
Off Market
2908 Teague Road
Houston, TX 77080
3 Beds
3 Baths,
1
Half Bath
2348 Sqft
$384,978
RealtyHop Estimate
50.97%
Since Mar 1, 2019
National-US
Primary Model
About This Property
A beautifully updated home located just 10 minutes from Beltway 8.
This is a free standing townhome with no shared walls and a
spacious backyard with mature oak trees. It features two wood
burning fireplaces, one in the master bedroom and the other in the
living room. The kitchen has granite counter tops, cook top,
double ovens, and updated cabinets all done in December 2013. The
master bath was also remodeled in December 2013 and includes
granite counter tops, walk in shower with designer tile, coffee
station and mini refrigerator. Master bath cabinetry was also
replaced in December 2013. Hall bath and powder room were
refreshed in December 2013, to include granite counters and updated
cabinetry. HVAC was replaced in July of 2017.
Engineered hardwood floors have been installed in the living
room, dining room, upstairs hall, and staircase. This house
is worthy of your serious consideration.
Unit Size
2,348Ft²
Days on Market
43 days
Land Size
0.08 acres
Price per sqft
$109
Property Type
House
Property Taxes
$452
HOA Dues
$250
Year Built
1980
Last updated: 3 months ago (HAR #29298679)
Price History
| Date / Event | Date | Event | Price |
|---|---|---|---|
| Feb 14, 2019 | Sold | $243,000 - $297,000 | |
| Sold | |||
| Feb 1, 2019 | No longer available | - | |
| No longer available | |||
| Jan 2, 2019 | Listed by Keller Williams - Houston Metropolitan | $255,000 | |
| Listed by Keller Williams - Houston Metropolitan | |||
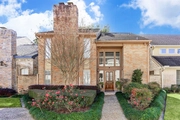


|
|||
|
A beautifully updated home located just 10 minutes from Beltway 8.
This is a free standing townhome with no shared walls and a
spacious backyard with mature oak trees. It features two wood
burning fireplaces, one in the master bedroom and the other in the
living room. The kitchen has granite counter tops, cook top, double
ovens, and updated cabinets all done in December 2013. The master
bath was also remodeled in December 2013 and includes granite
counter tops, walk in shower with designer…
|
|||
Property Highlights
Garage
Air Conditioning
Fireplace
Building Info
Overview
Building
Neighborhood
Geography
Comparables
Unit
Status
Status
Type
Beds
Baths
ft²
Price/ft²
Price/ft²
Asking Price
Listed On
Listed On
Closing Price
Sold On
Sold On
HOA + Taxes
Sold
Townhouse
3
Beds
3
Baths
2,550 ft²
$225,000
Nov 29, 2019
$203,000 - $247,000
Apr 13, 2020
$769/mo
Sold
Townhouse
3
Beds
3
Baths
2,764 ft²
$243,500
Jan 25, 2021
$219,000 - $267,000
Mar 25, 2021
$792/mo
Sold
Townhouse
4
Beds
3
Baths
2,860 ft²
$303,000
Jul 7, 2021
$273,000 - $333,000
Sep 17, 2021
$884/mo
Sold
Townhouse
4
Beds
3
Baths
3,042 ft²
$261,000
Mar 10, 2021
$235,000 - $287,000
Jun 21, 2021
$821/mo
In Contract
House
3
Beds
3
Baths
1,862 ft²
$155/ft²
$289,500
Sep 6, 2023
-
$569/mo
In Contract
House
3
Beds
2
Baths
1,326 ft²
$209/ft²
$277,000
Dec 21, 2023
-
$462/mo
Active
House
3
Beds
3
Baths
1,326 ft²
$200/ft²
$264,950
Nov 6, 2023
-
$385/mo
Active
Townhouse
3
Beds
3
Baths
2,668 ft²
$112/ft²
$299,900
Jan 4, 2024
-
$792/mo
Active
Townhouse
3
Beds
2
Baths
1,480 ft²
$169/ft²
$250,000
Jan 6, 2024
-
$275/mo
About Northwest Houston
Similar Homes for Sale
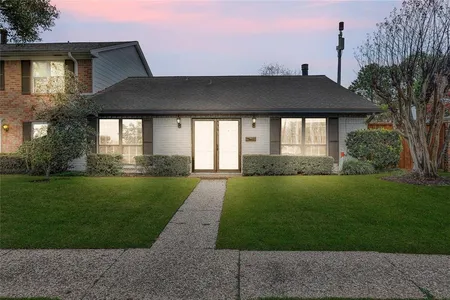
$250,000
- 3 Beds
- 2 Baths
- 1,480 ft²

$299,900
- 3 Beds
- 3 Baths
- 2,668 ft²


