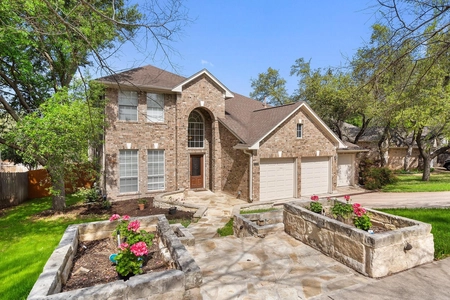



















1 /
20
Map
$689,000
●
House -
In Contract
2908 Majestic Oaks PASS
Austin, TX 78732
4 Beds
3 Baths,
1
Half Bath
2964 Sqft
$4,440
Estimated Monthly
$80
HOA / Fees
4.08%
Cap Rate
About This Property
Opportunity is knocking on your door with this property who needs a
little love! Great Steiner Ranch home with 4 bedrooms and 3
baths plus a study and formal dining room. Private office
with french doors off the entryway foyer. Large fenced
backyard with arbored patio perfect for entertaining. Mature Oak
trees provide shade and aesthetics. The granite and stainless
kitchen is open to the living area and includes the casual dining
space/breakfast room. Blinds throughout the house. Add a
little love and your personal touches and you will be on your way
to making this house your home. Great community of Steiner
Ranch with 3 community pools, parks, walking paths, play areas.
Leander ISD. Very appealing from the street.
Unit Size
2,964Ft²
Days on Market
-
Land Size
0.18 acres
Price per sqft
$232
Property Type
House
Property Taxes
$976
HOA Dues
$80
Year Built
2001
Listed By
Last updated: 20 days ago (Unlock MLS #ACT7189447)
Price History
| Date / Event | Date | Event | Price |
|---|---|---|---|
| Apr 6, 2024 | In contract | - | |
| In contract | |||
| Apr 4, 2024 | Relisted | $689,000 | |
| Relisted | |||
| Apr 2, 2024 | In contract | - | |
| In contract | |||
| Mar 28, 2024 | Price Decreased |
$689,000
↓ $10K
(1.4%)
|
|
| Price Decreased | |||
| Mar 4, 2024 | Listed by Kuper Sotheby's Int'l Realty | $699,000 | |
| Listed by Kuper Sotheby's Int'l Realty | |||
Show More

Property Highlights
Garage
Air Conditioning
Fireplace
Parking Details
Covered Spaces: 2
Total Number of Parking: 4
Parking Features: Driveway, Garage, Garage Door Opener, Garage Faces Front, Kitchen Level, Paved
Garage Spaces: 2
Interior Details
Bathroom Information
Half Bathrooms: 1
Full Bathrooms: 2
Interior Information
Interior Features: Bookcases, Breakfast Bar, Built-in Features, Ceiling Fan(s), High Ceilings, Granite Counters, Double Vanity, Eat-in Kitchen, Entrance Foyer, French Doors, Interior Steps, Kitchen Island, Multiple Dining Areas, Pantry, Smart Thermostat, Walk-In Closet(s), Washer Hookup
Appliances: Built-In Gas Range, Built-In Oven(s), Dishwasher, Disposal, Exhaust Fan, Gas Cooktop, Microwave, Oven, Free-Standing Refrigerator, Washer/Dryer
Flooring Type: Carpet, Tile, Vinyl
Cooling: Central Air, Zoned
Heating: Central
Living Area: 2964
Room 1
Level: Second
Type: Primary Bedroom
Features: Double Vanity, Full Bath, High Ceilings, Separate Shower, Walk-In Closet(s), Walk-in Shower
Room 2
Level: First
Type: Kitchen
Features: Kitchn - Breakfast Area, Center Island, Granite Counters, Dining Room, Eat In Kitchen, High Ceilings, Open to Family Room, Pantry
Room 3
Level: First
Type: Family Room
Features: Ceiling Fan(s), High Ceilings, Smart Thermostat
Room 4
Level: First
Type: Office
Features: High Ceilings
Room 5
Level: Second
Type: Primary Bathroom
Features: Double Vanity, Full Bath, Garden Tub, Separate Shower, Walk-In Closet(s), Walk-in Shower
Fireplace Information
Fireplace Features: Living Room
Fireplaces: 1
Exterior Details
Property Information
Property Type: Residential
Property Sub Type: Single Family Residence
Green Energy Efficient
Property Condition: Resale
Year Built: 2001
Year Built Source: Public Records
View Desription: None
Fencing: Back Yard, Privacy, Wood
Building Information
Levels: Two
Construction Materials: Brick
Foundation: Slab
Roof: Composition, See Remarks
Exterior Information
Exterior Features: Gutters Partial, Private Yard
Pool Information
Pool Features: None
Lot Information
Lot Features: Back Yard, Curbs, Front Yard, Gentle Sloping, Private, Public Maintained Road, Trees-Large (Over 40 Ft)
Lot Size Acres: 0.1751
Lot Size Square Feet: 7627.36
Land Information
Water Source: MUD
Financial Details
Tax Year: 2023
Tax Annual Amount: $11,713
Utilities Details
Water Source: MUD
Sewer : MUD
Utilities For Property: Electricity Connected, Natural Gas Connected, Sewer Connected, Underground Utilities, Water Connected
Location Details
Directions: From RR 620 take N.Quinland Park Rd. to Steiner Ranch Blvd and go right. Steiner Ranch Rd. to Majestic Oaks Dr. and turn left. Then, Turn left on Majestic Oaks Pass
Community Features: Cluster Mailbox, Curbs, Park, Playground, Pool, Suburban, Trash Pickup - Door to Door, Underground Utilities, Walk/Bike/Hike/Jog Trail(s
Other Details
Association Fee Includes: See Remarks
Association Fee: $80
Association Fee Freq: Monthly
Association Name: Steiner Ranch
Selling Agency Compensation: 3.000
Building Info
Overview
Building
Neighborhood
Geography
Comparables
Unit
Status
Status
Type
Beds
Baths
ft²
Price/ft²
Price/ft²
Asking Price
Listed On
Listed On
Closing Price
Sold On
Sold On
HOA + Taxes
House
4
Beds
4
Baths
2,996 ft²
$210/ft²
$628,000
Nov 16, 2023
-
Nov 30, -0001
$1,042/mo
House
4
Beds
4
Baths
3,343 ft²
$232/ft²
$775,000
Dec 7, 2023
-
Nov 30, -0001
$1,381/mo
House
4
Beds
3
Baths
3,024 ft²
$240/ft²
$725,000
Oct 31, 2023
-
Nov 30, -0001
$1,389/mo
House
4
Beds
3
Baths
2,786 ft²
$233/ft²
$649,000
Jan 11, 2024
-
Nov 30, -0001
$159/mo
Sold
House
3
Beds
3
Baths
2,673 ft²
$253/ft²
$675,000
Dec 7, 2023
-
Nov 30, -0001
$1,975/mo
Sold
House
4
Beds
3
Baths
2,728 ft²
$235/ft²
$640,000
Feb 2, 2024
-
Nov 30, -0001
$823/mo
In Contract
House
4
Beds
3
Baths
3,088 ft²
$251/ft²
$775,000
Nov 28, 2023
-
$1,759/mo
Active
House
4
Beds
3
Baths
3,098 ft²
$253/ft²
$785,000
Mar 21, 2024
-
$400/mo
In Contract
House
4
Beds
3
Baths
2,742 ft²
$219/ft²
$599,999
Apr 4, 2024
-
$1,208/mo
Active
House
4
Beds
3
Baths
3,032 ft²
$261/ft²
$789,900
Feb 22, 2024
-
$526/mo
In Contract
House
4
Beds
4
Baths
2,718 ft²
$292/ft²
$795,000
Apr 4, 2024
-
$1,317/mo
In Contract
House
4
Beds
3
Baths
2,721 ft²
$294/ft²
$799,900
Apr 4, 2024
-
$1,283/mo
About Steiner Ranch
Similar Homes for Sale
Nearby Rentals

$2,890 /mo
- 3 Beds
- 2 Baths
- 1,702 ft²

$2,700 /mo
- 3 Beds
- 2 Baths
- 2,413 ft²




























