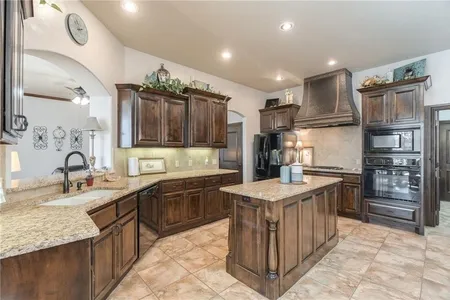








































1 /
41
Map
$324,113*
●
House -
Off Market
2905 Huntleigh Drive
The Village, OK 73120
3 Beds
2 Baths
1755 Sqft
$293,000 - $357,000
Reference Base Price*
-0.27%
Since Aug 1, 2023
National-US
Primary Model
Sold Jul 10, 2023
$325,000
Buyer
Seller
$31,000
by Oklahoma's Credit Union
Mortgage Due Sep 01, 2033
Sold Aug 09, 2021
$185,000
$130,000
by Gateway First Bank
Mortgage Due Sep 01, 2036
About This Property
Welcome to this recently remodeled home that exudes modern elegance
and boasts an array of desirable features. The attention to detail
and high-quality craftsmanship are evident throughout, creating a
delightful living experience. New roof, HVAC, water heater
and updates done between 2021-2022.
The heart of this home is its newly remodeled kitchen, designed to inspire culinary excellence. The sleek countertops, complemented by new kitchen cabinets with soft pull drawers, provide ample storage space and a contemporary aesthetic. The kitchen is equipped with brand new stainless appliances, adding a touch of sophistication and convenience to your cooking endeavors.
The luxurious upgrades continue into the bathrooms, where you'll find tastefully renovated spaces that invite relaxation. The fixtures, tiles, and vanities have all been carefully selected to create a harmonious blend of style and functionality.
As you explore the home, you'll notice the solid oak floors that add warmth and character to every room. The rich tones and durability of the oak flooring elevate the ambiance and lend a timeless appeal.
The home sits on a generous lot, offering plenty of outdoor space for your enjoyment. Whether you envision hosting gatherings or simply basking in the tranquility of nature, this expansive lot provides endless possibilities.
This home is move in ready with no updates needed!
The heart of this home is its newly remodeled kitchen, designed to inspire culinary excellence. The sleek countertops, complemented by new kitchen cabinets with soft pull drawers, provide ample storage space and a contemporary aesthetic. The kitchen is equipped with brand new stainless appliances, adding a touch of sophistication and convenience to your cooking endeavors.
The luxurious upgrades continue into the bathrooms, where you'll find tastefully renovated spaces that invite relaxation. The fixtures, tiles, and vanities have all been carefully selected to create a harmonious blend of style and functionality.
As you explore the home, you'll notice the solid oak floors that add warmth and character to every room. The rich tones and durability of the oak flooring elevate the ambiance and lend a timeless appeal.
The home sits on a generous lot, offering plenty of outdoor space for your enjoyment. Whether you envision hosting gatherings or simply basking in the tranquility of nature, this expansive lot provides endless possibilities.
This home is move in ready with no updates needed!
Unit Size
1,755Ft²
Days on Market
-
Land Size
0.23 acres
Price per sqft
$185
Property Type
House
Property Taxes
$191
HOA Dues
-
Year Built
1959
Price History
| Date / Event | Date | Event | Price |
|---|---|---|---|
| Jul 15, 2023 | No longer available | - | |
| No longer available | |||
| Jul 10, 2023 | Sold to Teresa Hunter | $325,000 | |
| Sold to Teresa Hunter | |||
| Jun 12, 2023 | In contract | - | |
| In contract | |||
| Jun 3, 2023 | Listed | $325,000 | |
| Listed | |||
| Aug 9, 2021 | Sold to Glenn Wallace Goodrich Jr, ... | $185,000 | |
| Sold to Glenn Wallace Goodrich Jr, ... | |||
Property Highlights
Fireplace
Air Conditioning
Building Info
Overview
Building
Neighborhood
Geography
Comparables
Unit
Status
Status
Type
Beds
Baths
ft²
Price/ft²
Price/ft²
Asking Price
Listed On
Listed On
Closing Price
Sold On
Sold On
HOA + Taxes
Active
House
3
Beds
2
Baths
2,281 ft²
$167/ft²
$379,900
Jan 11, 2023
-
$2,100/mo
About Central Oklahoma City
Similar Homes for Sale
Nearby Rentals

$1,500 /mo
- 2 Beds
- 1.5 Baths
- 985 ft²

$1,600 /mo
- 3 Beds
- 1.5 Baths
- 1,308 ft²













































