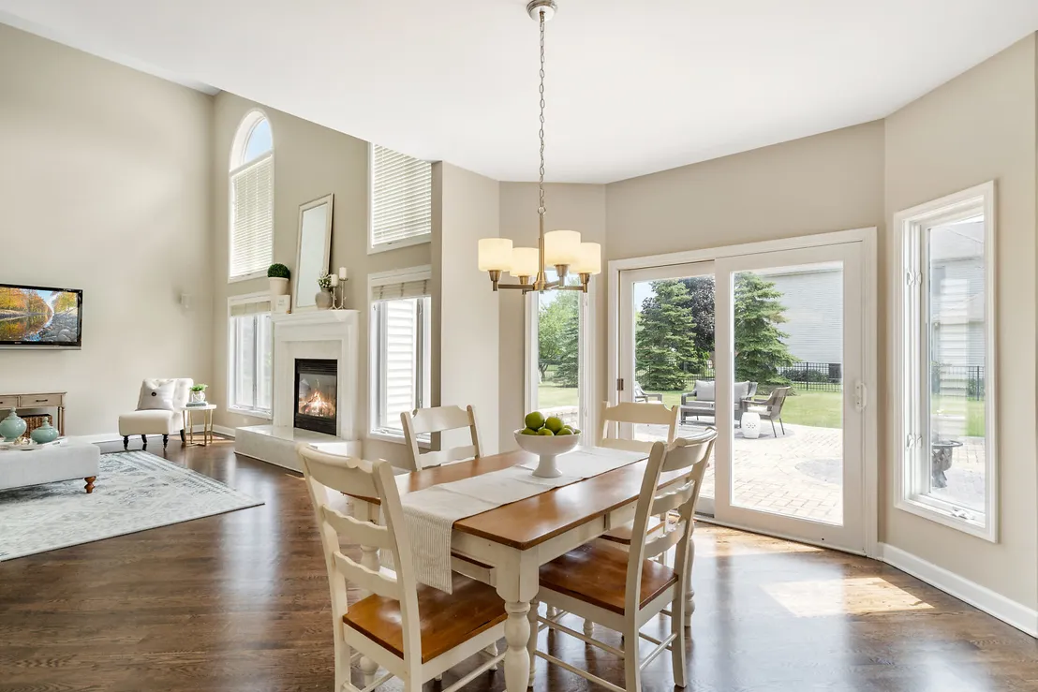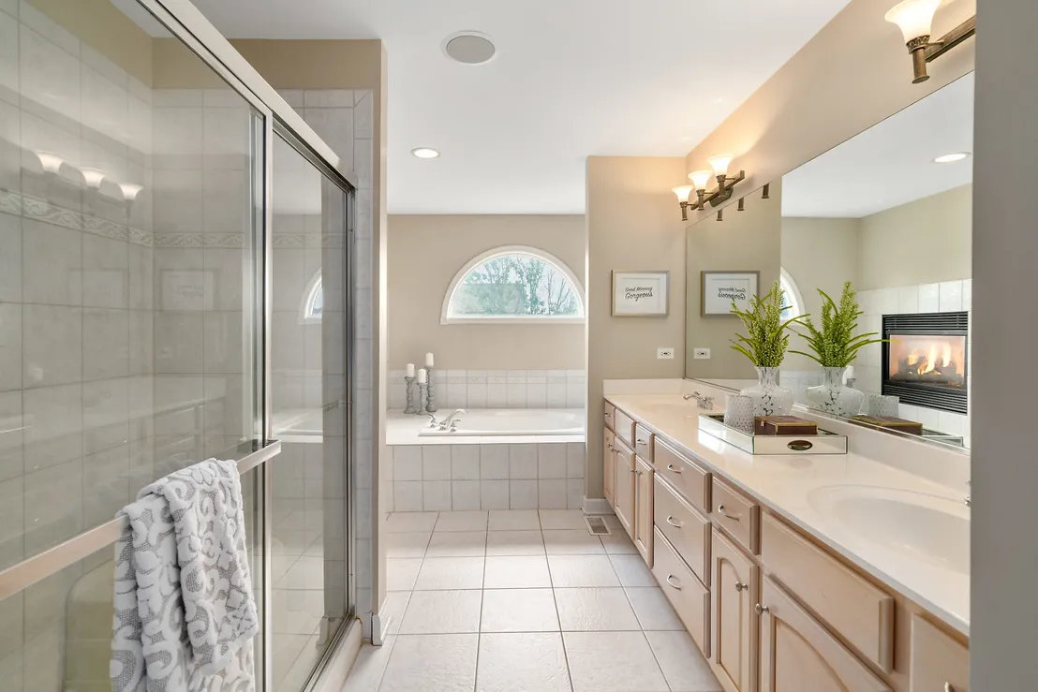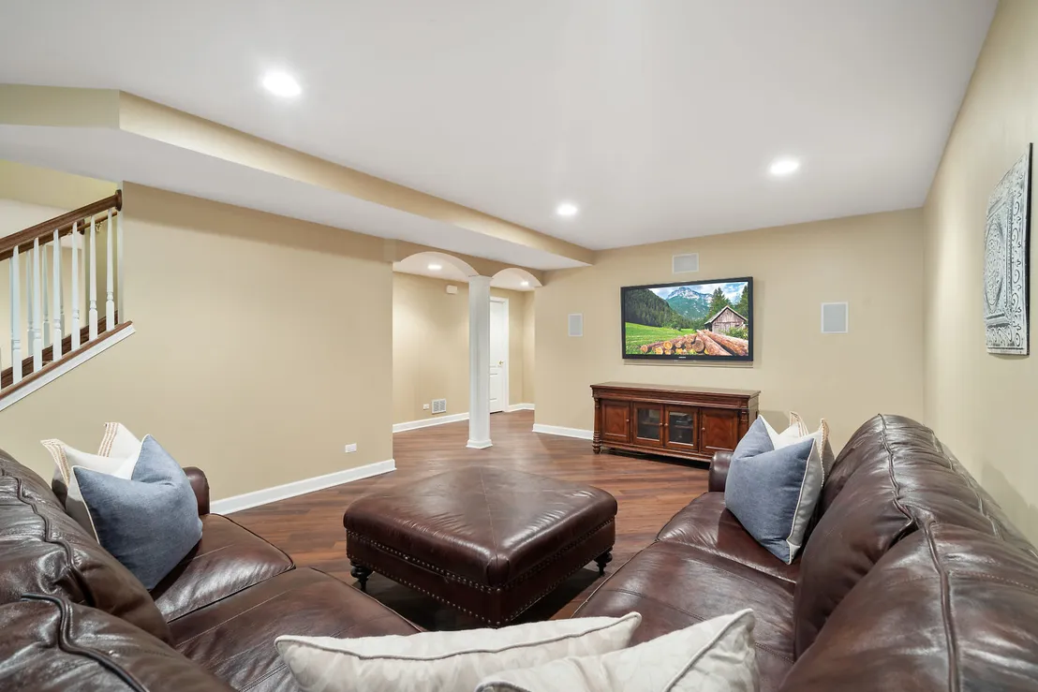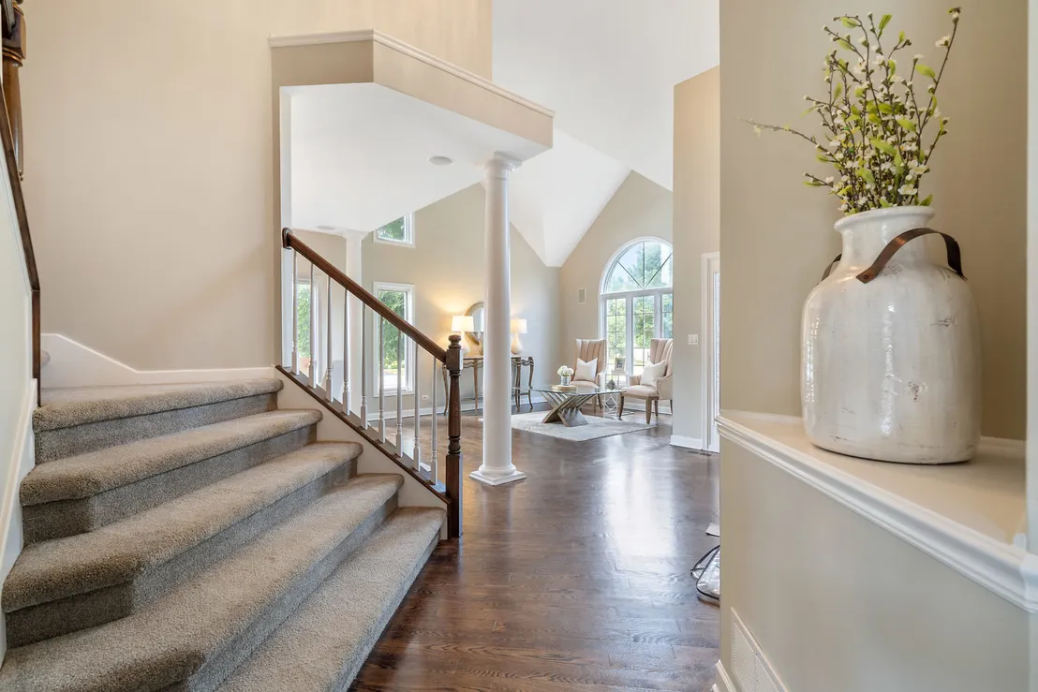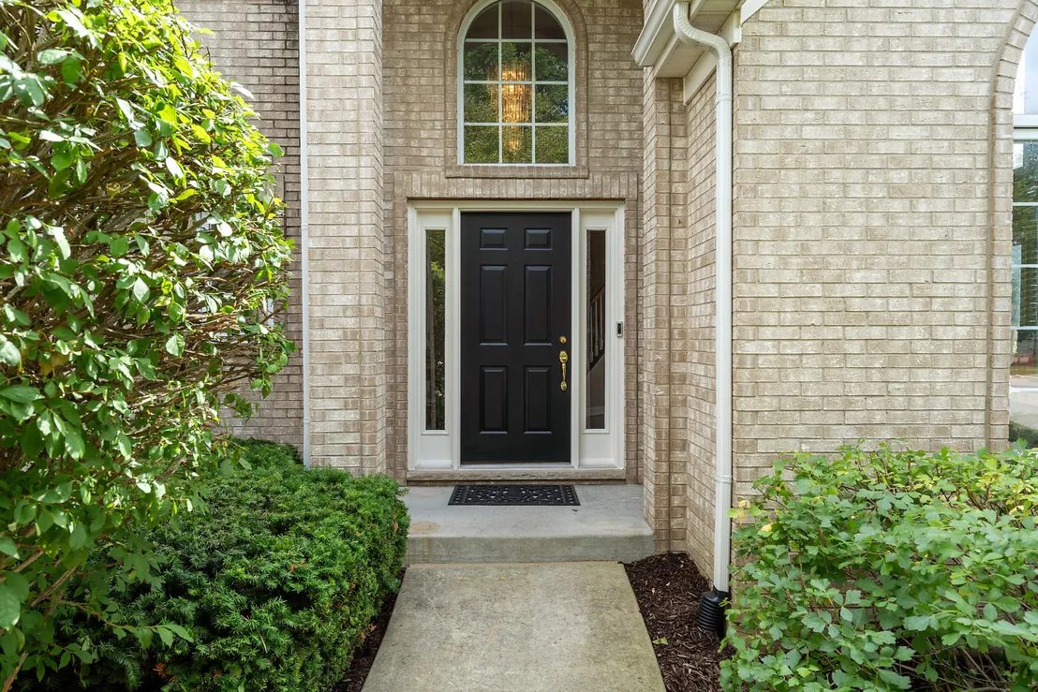





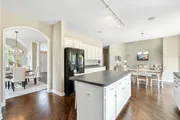








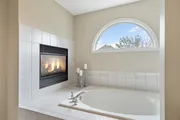






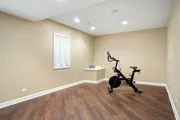





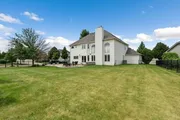
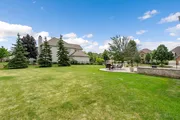












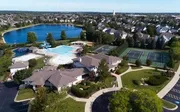

1 /
44
Map
$615,013*
●
House -
Off Market
29 West Sandstone Court
South Elgin, IL 60177
5 Beds
3 Baths
2936 Sqft
$378,000 - $460,000
Reference Base Price*
46.47%
Since Nov 1, 2019
National-US
Primary Model
Sold Oct 17, 2019
$409,500
Buyer
$388,787
by Quicken Loans Inc
Mortgage Due Nov 01, 2049
Sold Dec 07, 2000
$369,000
Seller
$252,700
by Kingsland Financial Corp
Mortgage Due Dec 01, 2030
About This Property
Huge move-in ready home offering an open floor plan & updated
throughout! Highly ranked St Charles Schools! OVER $70K IN UPDATES
just over the past 18mos! Gorgeous refinished hardwood floors &
fresh paint throughout in today's popular color + white trim July
2019! Big ticket items replaced include new heat/air, hot water
heater, roof, large brick paver patio! Home is highlighted w/ two
fireplaces, hardwood on entire main level & 1st floor office!
Spacious finished basement w/ hardwood laminate floor, 5th bdrm/2nd
office/playroom, ready for a bar & 4th full bath addition (bath is
plumbed & framed). Master suite w/ hardwood floor, see-thru
fireplace over looking soaking tub, dble sink vanity, huge walk-in
closet plus linen closet. Premium large, fenced, cul-de-sac lot!
Thornwood Subdivision lifestyle includes pool, clubhouse, family
social events, paved trails, elementary within neighborhood! Crazy
low HOA dues! Convenient location just minutes to shopping,
grocery, Target & restaurants!
The manager has listed the unit size as 2936 square feet.
The manager has listed the unit size as 2936 square feet.
Unit Size
2,936Ft²
Days on Market
-
Land Size
0.36 acres
Price per sqft
$143
Property Type
House
Property Taxes
$12,639
HOA Dues
$11
Year Built
2000
Price History
| Date / Event | Date | Event | Price |
|---|---|---|---|
| Oct 17, 2019 | Sold to Joseph Morici, Karen Morici | $409,500 | |
| Sold to Joseph Morici, Karen Morici | |||
| Oct 15, 2019 | No longer available | - | |
| No longer available | |||
| Aug 27, 2019 | Price Decreased |
$419,900
↓ $10K
(2.3%)
|
|
| Price Decreased | |||
| Jul 20, 2019 | Listed | $429,900 | |
| Listed | |||
Property Highlights
Fireplace
Air Conditioning
Garage







