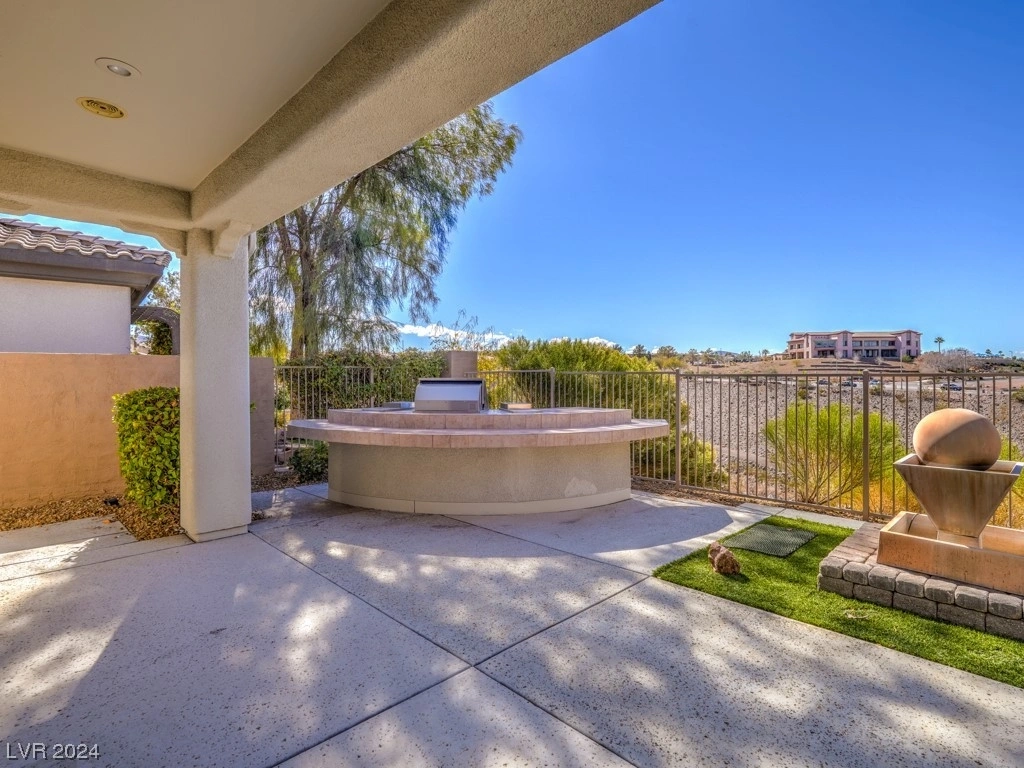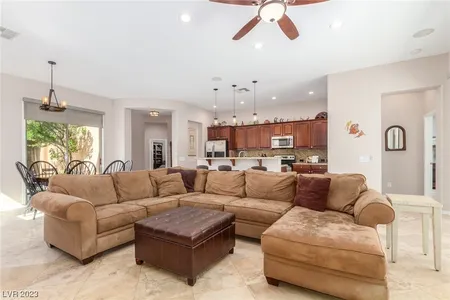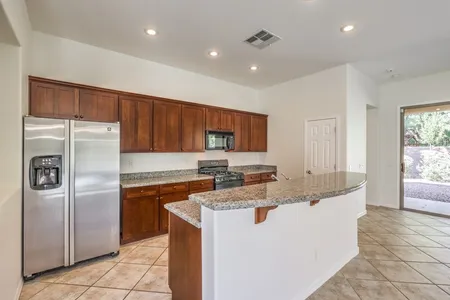$715,000
●
House -
In Contract
29 Braelinn Drive
Henderson, NV 89052
3 Beds
3 Baths
$4,189
Estimated Monthly
$287
HOA / Fees
2.72%
Cap Rate
About This Property
ANTHEM COUNTRY CLUB 1 STORY HOME W/CASITA & SPECTACULAR MOUNTAIN,
CITY LIGHTS VIEWS IN EXTRAORDINARY GUARD GATED GOLF & TENNIS
COMMUNITY! SOLID DOOR COURTYARD ENTRY, EXPANSIVE CONCRETE PATIO FOR
ULTIMATE OUTDOOR ENTERTAINING SPACE! CIRCULAR ENTRY FOYER, 3 BEDRM,
3 BATH, SPACIOUS KITCHEN W/BREAKFAST BAR, GRANITE COUNTERS, SS
APPLIANCES! PRIMARY BEDRM HAS SHUTTERS & BAMBOO WOOD FLRS. 3RD
BEDROOM IS CASITA W/GLASS FRENCH ENTRY DOOR, FULL BATH, CLOSET &
ITS OWN A/C HEAT UNIT! FRESHLY PAINTED INTERIOR & EXTERIOR, HIGH
EFFICIENCY ANDERSEN DOORS & WINDOWS THROUGHOUT, GARAGE W/EPOXY
FLOORS,STORAGE CABINETS & SINK, EXPANDED LAUNDRY RM. BACKYARD
FEATURES JENN AIR BI BBQ ISLAND W/2 SIDE BURNERS, BACK VIEW FENCE
ALLOWS FOR FOREVER VIEWS FOR YOUR UTMOST LIVING PLEASURE! LIVE IT
UP IN THIS ANTHEM LUXURY COMMUNITY IN FOOTHILLS OF HENDERSON!
OPTIONAL MEMBERSHIP HAS AMAZING AMENITIES. GOLF, TENNIS, PICKLE
BALL, RESORT STYLE POOL & SPA, FITNESS GYM & CLASSES, CLUBHOUSE
DINING ROOMS & FULL STRIP VIEWS!
Unit Size
-
Days on Market
-
Land Size
0.15 acres
Price per sqft
-
Property Type
House
Property Taxes
$390
HOA Dues
$287
Year Built
2002
Listed By

Last updated: 2 months ago (GLVAR #2562898)
Price History
| Date / Event | Date | Event | Price |
|---|---|---|---|
| Mar 27, 2024 | In contract | - | |
| In contract | |||
| Feb 29, 2024 | Listed by Berkshire Hathaway HomeServices Nevada Properties | $715,000 | |
| Listed by Berkshire Hathaway HomeServices Nevada Properties | |||
|
|
|||
|
ANTHEM COUNTRY CLUB 1 STORY HOME W/CASITA & SPECTACULAR MOUNTAIN,
CITY LIGHTS VIEWS IN EXTRAORDINARY GUARD GATED GOLF & TENNIS
COMMUNITY! SOLID DOOR COURTYARD ENTRY, EXPANSIVE CONCRETE PATIO FOR
ULTIMATE OUTDOOR ENTERTAINING SPACE! CIRCULAR ENTRY FOYER, 3
BEDROOM, 3 BATH, SPACIOUS KITCHEN W/BREAKFAST BAR, GRANITE
COUNTERS, SS APPLIANCES! PRIMARY BEDROOM HAS SHUTTERS & BAMBOO WOOD
FLOORS. 3RD BEDROOM IS CASITA W/GLASS FRENCH ENTRY DOOR, FULL BATH,
CLOSET & ITS OWN A/C HEAT…
|
|||
Property Highlights
Garage
Air Conditioning
With View
Parking Details
Has Garage
Parking Features: Attached, Epoxy Flooring, Finished Garage, Garage, Garage Door Opener, Inside Entrance, Shelves, Storage
Garage Spaces: 2
Interior Details
Bedroom Information
Bedrooms: 3
Bathroom Information
Full Bathrooms: 1
Interior Information
Interior Features: Bedroomon Main Level, Primary Downstairs, Skylights, Window Treatments, Additional Living Quarters, Central Vacuum, Programmable Thermostat
Appliances: Dryer, Dishwasher, Disposal, Gas Range, Microwave, Refrigerator, Water Softener Owned, Washer
Flooring Type: Bamboo
Room Information
Laundry Features: Gas Dryer Hookup, Laundry Room
Rooms: 7
Exterior Details
Property Information
Property Condition: Resale
Year Built: 2002
Building Information
Builder Name: DEL WEBB
Other Structures: Guest House
Roof: Pitched, Tile
Window Features: Double Pane Windows, Plantation Shutters, Skylights
Construction Materials: Frame, Stucco
Outdoor Living Structures: Covered, Patio, Porch
Pool Information
Pool Features: Association, Community
Lot Information
DripIrrigationBubblers, DesertLandscaping, Landscaped, NoRearNeighbors, Rocks, SprinklersTimer
Lot Size Acres: 0.15
Lot Size Square Feet: 6534
Financial Details
Tax Annual Amount: $4,684
Utilities Details
Cooling Type: Central Air, Electric, Item2 Units
Heating Type: Central, Electric, Gas, Multiple Heating Units
Utilities: Cable Available
Location Details
Association Fee Includes: AssociationManagement, CommonAreas, RecreationFacilities, ReserveFund, Security, Taxes
Association Amenities: Country Club, Clubhouse, Fitness Center, Golf Course, Gated, Jogging Path, Playground, Pickleball, Park, Pool, Guard, Spa Hot Tub, Security, Tennis Courts
Association Fee: $287
Association Fee Frequency: Monthly
Building Info
Overview
Building
Neighborhood
Zoning
Geography
Comparables
Unit
Status
Status
Type
Beds
Baths
ft²
Price/ft²
Price/ft²
Asking Price
Listed On
Listed On
Closing Price
Sold On
Sold On
HOA + Taxes
House
3
Beds
3
Baths
-
$765,900
May 11, 2023
$765,900
Aug 10, 2023
$1,124/mo
House
3
Beds
3
Baths
-
$695,000
Sep 20, 2023
$695,000
Nov 15, 2023
$1,100/mo
House
3
Beds
4
Baths
-
$732,000
Oct 22, 2023
$732,000
Dec 22, 2023
$645/mo
House
3
Beds
2
Baths
-
$725,000
Sep 12, 2023
$725,000
Nov 30, 2023
$1,323/mo
About Henderson
Similar Homes for Sale
Nearby Rentals

$2,250 /mo
- 2 Beds
- 2 Baths
- 1,482 ft²

$2,395 /mo
- 3 Beds
- 2 Baths
- 2,438 ft²






































