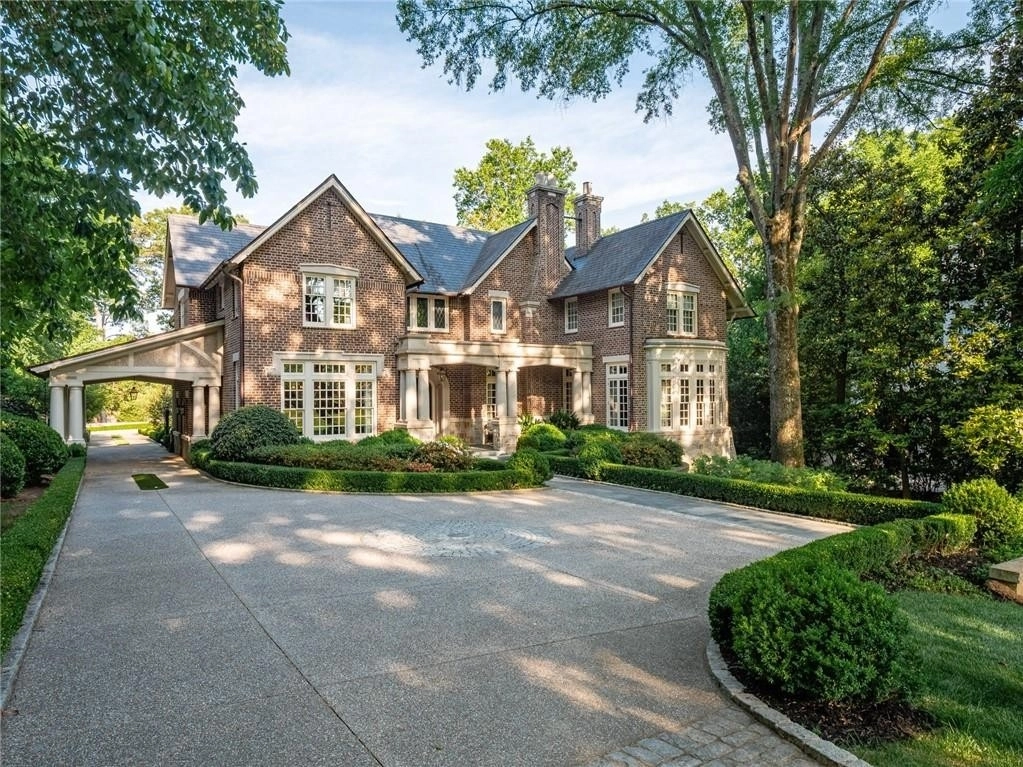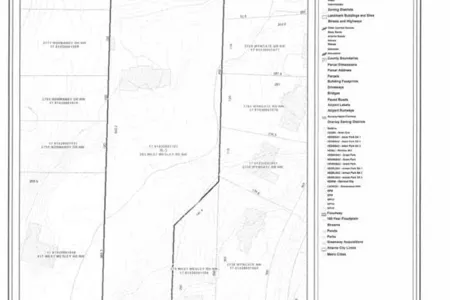


































































1 /
67
Map
$4,588,069*
●
House -
Off Market
2855 Arden Road NW
Atlanta, GA 30327
6 Beds
8 Baths,
2
Half Baths
9552 Sqft
$3,915,000 - $4,785,000
Reference Base Price*
5.47%
Since Nov 1, 2022
GA-Atlanta
Primary Model
Sold Oct 04, 2022
$4,000,000
Buyer
Seller
$3,000,000
by Wells Fargo
Mortgage Due Sep 01, 2052
Sold Sep 11, 1995
$450,000
Buyer
Seller
About This Property
Beautifully designed custom home by Architect Frank Neely and built
by Mike Hammersmith. Gorgeous front door leads to a grand entrance
foyer that connects oversized living spaces, ideal for
entertaining. Formal dining room, handsome wood paneled study and
living room with French doors leading to the covered patio. Chef's
kitchen offers Calacatta Gold marble island, honed black granite
counters and opens to the breakfast room. Kitchen also offers two
Subzero refrigerators, Bosch dishwasher and Wolf range with double
ovens. Sought-after primary bedroom on main with walk-in closet and
surround sound. Primary bath includes dual vanities, heated floors,
separate tub and steam shower. Another feature in the primary
bathroom consists of a stackable washer/dryer and the cabinets in
the bath are open on each side, perfect for easy access to towels
and laundry storage! Thoughtfully detailed upper level staircase
includes 4 bedrooms all with private baths. All the vanities in the
bathrooms are custom. Upper level also offers laundry room, 2 bonus
rooms, ideal for an exercise room or playroom and private deck with
artificial turf for star gazing. Finished terrace level has golf
simulator room, could also be used as a media/theatre room and has
options to play other sports including tennis and soccer, built-in
bar, recreation room, surround sound, guest bedroom and full bath.
This home holds a superior level of craftsmanship that features
French Oak floors, fumed oak walls on the main level and upper
level staircase, generator & geothermal energy. The manicured
grounds consist of mature landscaping, covered porch with fireplace
overlooking the pool and spa, which are saltwater and heated.
Porte-cochere, security gate, 3 car detached garage with space for
an in-law suite or au-pair suite and covered grilling area. This
home is truly a must see!
The manager has listed the unit size as 9552 square feet.
The manager has listed the unit size as 9552 square feet.
Unit Size
9,552Ft²
Days on Market
-
Land Size
0.80 acres
Price per sqft
$455
Property Type
House
Property Taxes
$3,521
HOA Dues
-
Year Built
2012
Price History
| Date / Event | Date | Event | Price |
|---|---|---|---|
| Oct 10, 2022 | No longer available | - | |
| No longer available | |||
| Oct 4, 2022 | Sold to Bradley Paulsen, Jaime Paulsen | $4,000,000 | |
| Sold to Bradley Paulsen, Jaime Paulsen | |||
| Sep 10, 2022 | In contract | - | |
| In contract | |||
| Jul 21, 2022 | Price Decreased |
$4,350,000
↓ $445K
(9.3%)
|
|
| Price Decreased | |||
| May 23, 2022 | Listed | $4,795,000 | |
| Listed | |||
Property Highlights
Fireplace
Garage







































































