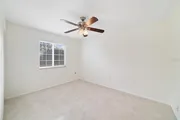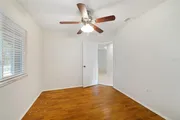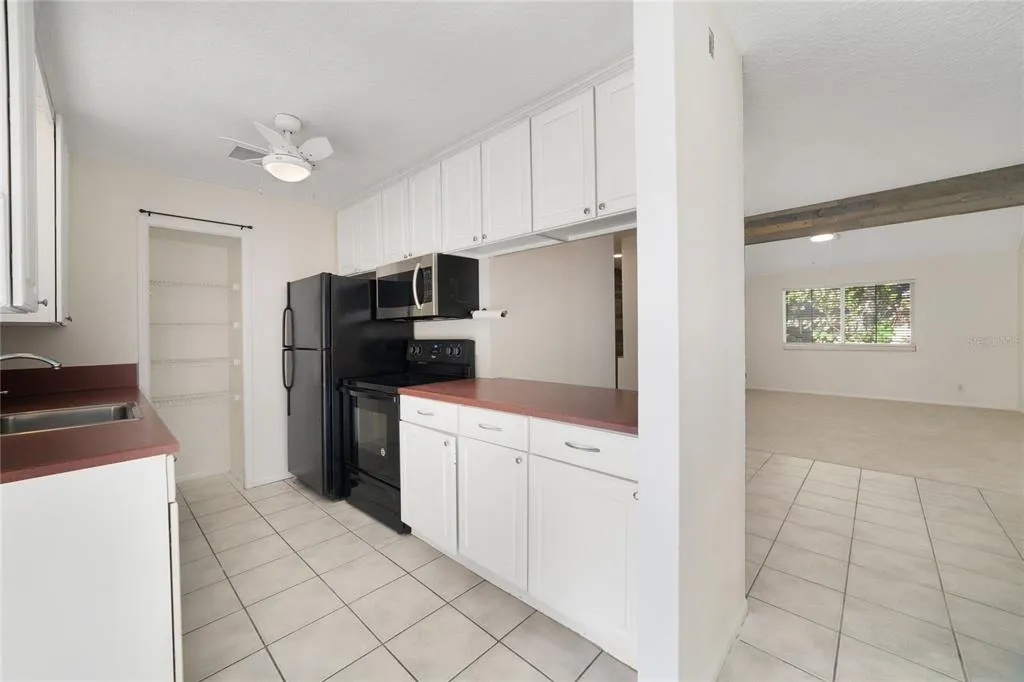

















1 /
18
Map
$325,000
●
House -
Off Market
2852 Charmont DRIVE
APOPKA, FL 32703
3 Beds
2 Baths
1104 Sqft
$1,813
Estimated Monthly
$13
HOA / Fees
6.95%
Cap Rate
About This Property
Welcome to Apopka's Huntington Hills community and this 3BD/2BA
home on a spacious .23 ACRE FENCED/CORNER LOT with ALL NEW PAINT,
NEW CARPET, updates and accents, ZONED FOR SEMINOLE COUNTY SCHOOLS
including Teague Middle and LAKE BRANTLEY HIGH! The foyer features
a WOOD ACCENT WALL that coordinates with the beam highlighting the
spacious living area. The natural flow takes you into the dining
area and beyond that a galley style kitchen with sliding glass door
access to a covered patio and the backyard. Ideal SPLIT BEDROOMS
deliver a light and bright primary suite with French doors that
lead out to a small deck, WALK-IN CLOSET and private en-suite bath.
Two additional bedrooms share a second full bath. The expansive
backyard is fenced and the corner lot offers many mature trees! On
the Seminole County side of Apopka with easy access to local
shopping, dining, parks, recreation and more! The LOW HOA and price
point make this a great first home or the perfect addition to your
investment portfolio. Easy to show - call today to schedule your
tour!
Unit Size
1,104Ft²
Days on Market
63 days
Land Size
0.26 acres
Price per sqft
$294
Property Type
House
Property Taxes
$204
HOA Dues
$13
Year Built
1983
Last updated: 4 months ago (Stellar MLS #O6151590)
Price History
| Date / Event | Date | Event | Price |
|---|---|---|---|
| Jan 3, 2024 | Sold to Meagan Marie Minadie | $325,000 | |
| Sold to Meagan Marie Minadie | |||
| Dec 10, 2023 | In contract | - | |
| In contract | |||
| Oct 27, 2023 | Listed by WEMERT GROUP REALTY LLC | $325,000 | |
| Listed by WEMERT GROUP REALTY LLC | |||
Property Highlights
Garage
Air Conditioning
Building Info
Overview
Building
Neighborhood
Zoning
Geography
Comparables
Unit
Status
Status
Type
Beds
Baths
ft²
Price/ft²
Price/ft²
Asking Price
Listed On
Listed On
Closing Price
Sold On
Sold On
HOA + Taxes
Sold
House
3
Beds
2
Baths
1,365 ft²
$245/ft²
$335,000
Jul 14, 2023
$335,000
Aug 16, 2023
$74/mo
Sold
House
3
Beds
2
Baths
1,366 ft²
$267/ft²
$365,000
Jul 24, 2023
$365,000
Aug 25, 2023
$350/mo
Sold
House
3
Beds
2
Baths
1,335 ft²
$273/ft²
$365,000
Oct 26, 2023
$365,000
Nov 30, 2023
$262/mo
House
3
Beds
2
Baths
1,446 ft²
$201/ft²
$290,000
Aug 18, 2023
$290,000
Oct 10, 2023
$282/mo
House
3
Beds
2
Baths
1,678 ft²
$167/ft²
$280,000
Oct 9, 2023
$280,000
Nov 9, 2023
$58/mo
Sold
House
3
Beds
2
Baths
1,636 ft²
$223/ft²
$365,000
Jul 1, 2023
$365,000
Sep 1, 2023
$80/mo
In Contract
House
3
Beds
2
Baths
1,233 ft²
$272/ft²
$334,900
Oct 24, 2023
-
$186/mo
In Contract
House
3
Beds
2
Baths
1,487 ft²
$262/ft²
$390,000
Dec 7, 2023
-
$317/mo
In Contract
House
3
Beds
2
Baths
1,482 ft²
$229/ft²
$339,400
Nov 9, 2023
-
$305/mo
In Contract
House
3
Beds
2
Baths
1,403 ft²
$257/ft²
$360,000
Dec 28, 2023
-
$222/mo
About Huntington Hills
Similar Homes for Sale
Nearby Rentals

$2,275 /mo
- 3 Beds
- 2.5 Baths
- 1,688 ft²

$1,950 /mo
- 2 Beds
- 2 Baths
- 993 ft²























