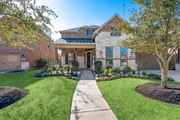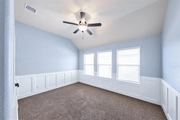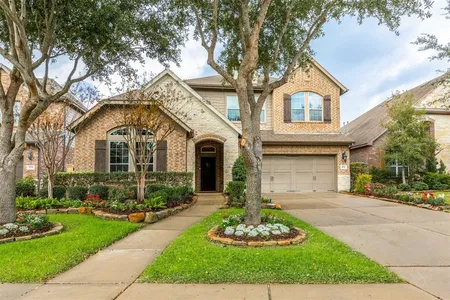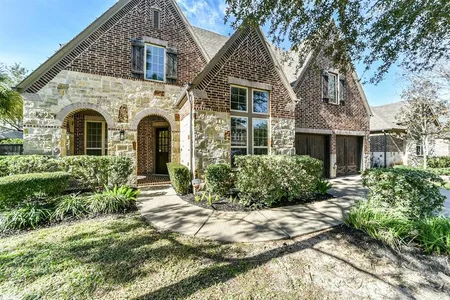$575,000 Last Listed Price
●
House -
Off Market
28519 Hunters Shore Drive
Katy, TX 77494
5 Beds
4 Baths,
1
Half Bath
3938 Sqft
$699,242
RealtyHop Estimate
21.61%
Since May 1, 2021
National-US
Primary Model
About This Property
Welcome to this stunning 5 bedroom, 3 full & 1 half bath home in
Cinco SW. First notice the gorgeous curb appeal including a bricked
front porch with wood pillars. Come inside & find an elegant foyer
with high ceilings & a sweeping staircase with iron spindles. This
home includes many desirable upgrades & features including arched
doorways, coffered ceilings, stately wood beams, art niches, & many
built-ins. You'll also love the wood floors throughout most of the
downstairs common areas. The kitchen has a huge island with raised
seating, double ovens, under cabinet lights, pot filler, crushed
granite sink, & a 5 burner gas cooktop. The owner's retreat has
high ceilings, wood floors, & an en suite with separate shower &
bath, dual sinks, & 2 closets with custom closet systems. Head
upstairs & find 4 add'l bedrooms all with stylish wainscoting, a
media room, & built-in study nook. Outside find your pool & spa
along with a covered patio, extended deck, & built-in kitchen!
Welcome home!
Unit Size
3,938Ft²
Days on Market
50 days
Land Size
0.19 acres
Price per sqft
$146
Property Type
House
Property Taxes
$997
HOA Dues
$100
Year Built
2013
Last updated: 4 months ago (HAR #5119071)
Price History
| Date / Event | Date | Event | Price |
|---|---|---|---|
| Oct 6, 2021 | No longer available | - | |
| No longer available | |||
| Apr 16, 2021 | Sold | $518,000 - $632,000 | |
| Sold | |||
| Mar 10, 2021 | In contract | - | |
| In contract | |||
| Feb 24, 2021 | Listed by Keller Williams - Signature | $575,000 | |
| Listed by Keller Williams - Signature | |||



|
|||
|
Welcome to this stunning 5 bedroom, 3 full & 1 half bath home in
Cinco SW. First notice the gorgeous curb appeal including a bricked
front porch with wood pillars. Come inside & find an elegant foyer
with high ceilings & a sweeping staircase with iron spindles. This
home includes many desirable upgrades & features including arched
doorways, coffered ceilings, stately wood beams, art niches, & many
built-ins. You'll also love the wood floors throughout most of the…
|
|||
Property Highlights
Garage
Air Conditioning
Fireplace
Building Info
Overview
Building
Neighborhood
Geography
Comparables
Unit
Status
Status
Type
Beds
Baths
ft²
Price/ft²
Price/ft²
Asking Price
Listed On
Listed On
Closing Price
Sold On
Sold On
HOA + Taxes
House
5
Beds
4
Baths
3,362 ft²
$575,000
Apr 7, 2021
$518,000 - $632,000
Jun 30, 2021
$1,113/mo
House
5
Beds
4
Baths
3,804 ft²
$675,000
May 25, 2023
$608,000 - $742,000
Jul 14, 2023
$1,030/mo
House
5
Beds
4
Baths
4,038 ft²
$665,000
May 6, 2021
$599,000 - $731,000
Jul 20, 2021
$1,183/mo
House
5
Beds
4
Baths
3,990 ft²
$505,000
Feb 2, 2021
$455,000 - $555,000
Mar 12, 2021
$1,004/mo
House
5
Beds
4
Baths
4,485 ft²
$585,000
Aug 14, 2020
$527,000 - $643,000
Dec 31, 2020
$1,484/mo
House
4
Beds
4
Baths
3,800 ft²
$611,000
Feb 14, 2022
$550,000 - $672,000
Mar 18, 2022
$1,030/mo
Active
House
5
Beds
5
Baths
3,976 ft²
$161/ft²
$639,999
Nov 25, 2023
-
$74/mo
Active
House
5
Beds
4
Baths
3,388 ft²
$147/ft²
$499,000
Jan 7, 2024
-
$63/mo
In Contract
House
4
Beds
3
Baths
3,592 ft²
$142/ft²
$509,000
Aug 18, 2023
-
$985/mo
Active
House
4
Beds
5
Baths
3,511 ft²
$186/ft²
$652,000
Jan 12, 2024
-
$1,491/mo
Active
House
4
Beds
3
Baths
3,228 ft²
$189/ft²
$610,000
Jan 5, 2024
-
$1,123/mo
Active
House
4
Beds
3
Baths
3,188 ft²
$185/ft²
$590,000
Jan 11, 2024
-
$1,084/mo


























































































