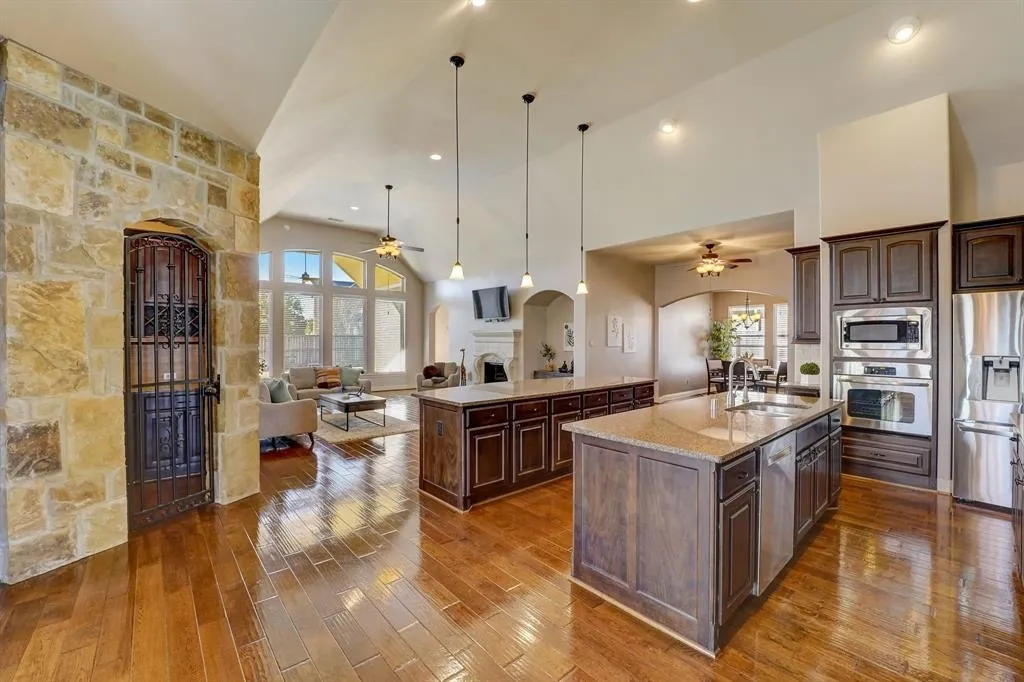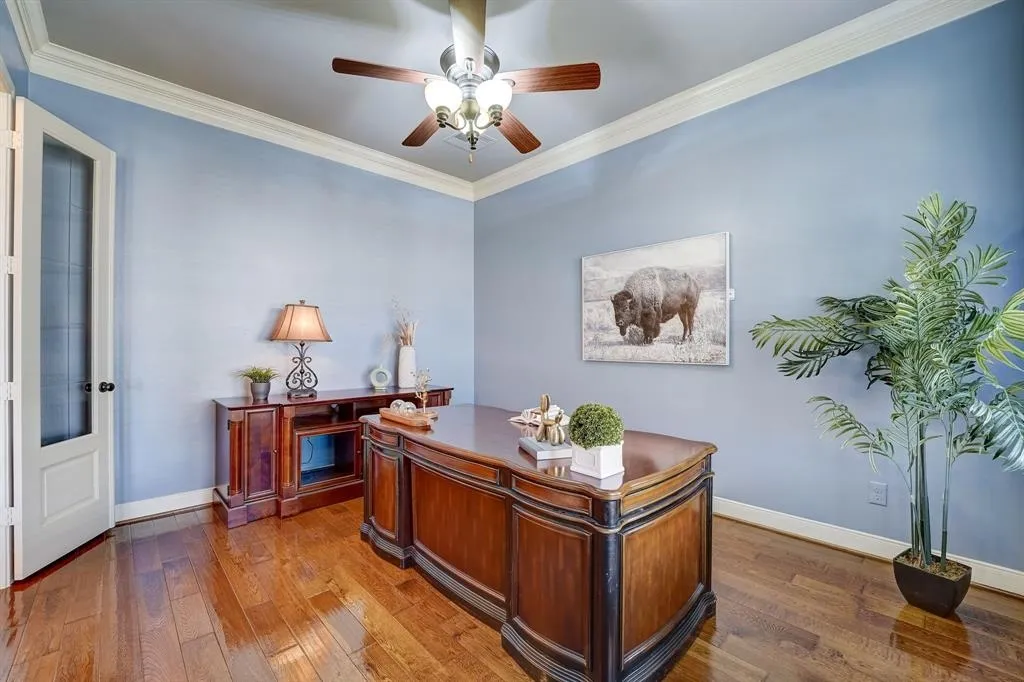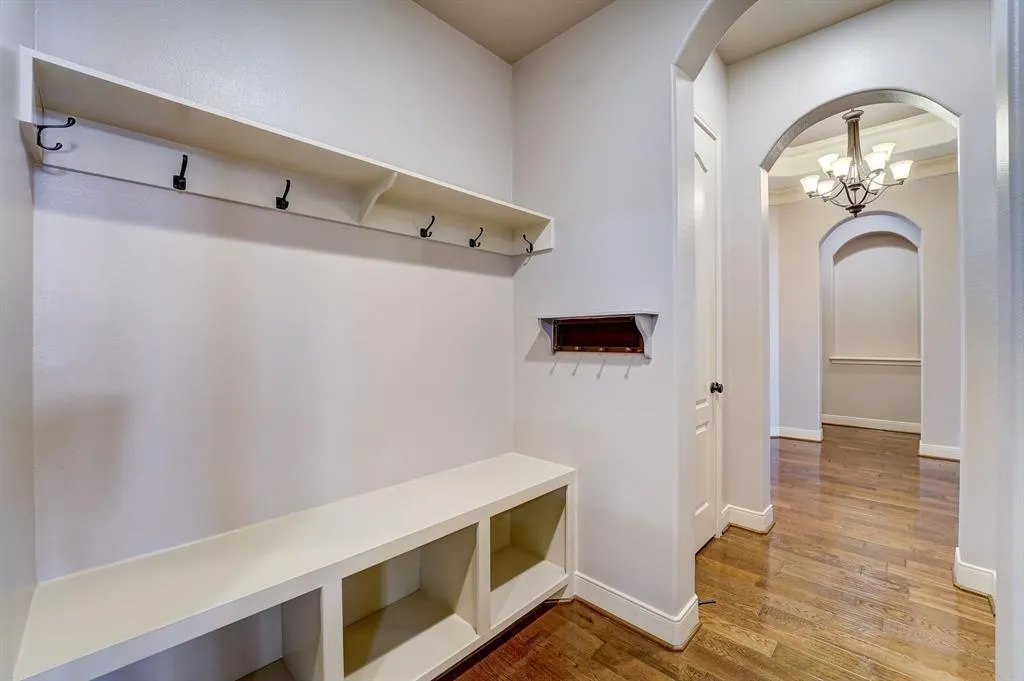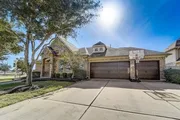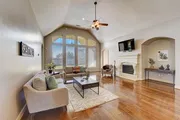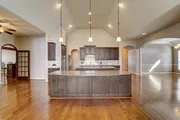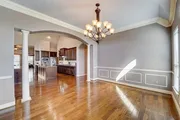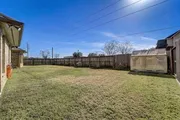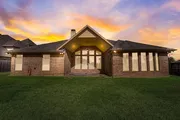$650,000 Last Listed Price
●
House -
Off Market
28503 Chesley Park Drive
Katy, TX 77494
4 Beds
4 Baths,
1
Half Bath
3706 Sqft
$4,436
Estimated Monthly
$71
HOA / Fees
3.24%
Cap Rate
About This Property
Welcome to 28503 Chesley Park Dr, a remarkable 4-bedroom,
3.5-bathroom residence located in the heart of Katy, Texas.
Upon entering, you're greeted by a sense of openness and sophistication, with an intelligently designed floor plan that seamlessly connects various living spaces. The attention to detail is evident in every corner, from the exquisite finishes to the thoughtful layout that caters to both everyday living and grand entertaining.
From the meticulously designed interiors to the thoughtfully planned outdoor spaces, this property offers a perfect blend of comfort, style, and convenience. Don't miss the opportunity to make this exceptional home yours and experience the best of Katy, Texas. Schedule your private showing today and step into a world of luxury and tranquility.
Upon entering, you're greeted by a sense of openness and sophistication, with an intelligently designed floor plan that seamlessly connects various living spaces. The attention to detail is evident in every corner, from the exquisite finishes to the thoughtful layout that caters to both everyday living and grand entertaining.
From the meticulously designed interiors to the thoughtfully planned outdoor spaces, this property offers a perfect blend of comfort, style, and convenience. Don't miss the opportunity to make this exceptional home yours and experience the best of Katy, Texas. Schedule your private showing today and step into a world of luxury and tranquility.
Unit Size
3,706Ft²
Days on Market
42 days
Land Size
0.27 acres
Price per sqft
$175
Property Type
House
Property Taxes
$1,173
HOA Dues
$71
Year Built
2012
Last updated: 3 months ago (HAR #39084983)
Price History
| Date / Event | Date | Event | Price |
|---|---|---|---|
| Feb 22, 2024 | Sold | $585,000 - $715,000 | |
| Sold | |||
| Jan 19, 2024 | In contract | - | |
| In contract | |||
| Jan 11, 2024 | Listed by Real Broker, LLC | $650,000 | |
| Listed by Real Broker, LLC | |||
| Oct 24, 2016 | Sold to Jaemes Howard Watson | $444,000 - $542,000 | |
| Sold to Jaemes Howard Watson | |||
Property Highlights
Air Conditioning
Building Info
Overview
Building
Neighborhood
Geography
Comparables
Unit
Status
Status
Type
Beds
Baths
ft²
Price/ft²
Price/ft²
Asking Price
Listed On
Listed On
Closing Price
Sold On
Sold On
HOA + Taxes
House
4
Beds
4
Baths
3,702 ft²
$712,500
Jan 12, 2022
$641,000 - $783,000
Mar 9, 2022
$1,257/mo
House
4
Beds
4
Baths
3,694 ft²
$735,000
May 5, 2022
$662,000 - $808,000
May 26, 2022
$1,094/mo
House
4
Beds
4
Baths
3,752 ft²
$740,000
Jun 24, 2022
$666,000 - $814,000
Jul 29, 2022
$1,182/mo
House
4
Beds
4
Baths
3,752 ft²
$560,000
Sep 10, 2021
$504,000 - $616,000
Oct 20, 2021
$1,197/mo
House
4
Beds
4
Baths
4,000 ft²
$729,000
Apr 13, 2022
$657,000 - $801,000
Jun 10, 2022
$1,091/mo
House
4
Beds
5
Baths
4,013 ft²
$699,000
Sep 30, 2021
$630,000 - $768,000
Dec 30, 2021
$1,137/mo
In Contract
House
4
Beds
4
Baths
3,626 ft²
$159/ft²
$575,000
Dec 13, 2023
-
$1,372/mo
In Contract
House
4
Beds
4
Baths
3,956 ft²
$177/ft²
$699,999
Dec 20, 2023
-
$1,050/mo
Active
House
4
Beds
4
Baths
4,125 ft²
$150/ft²
$619,000
Jan 17, 2024
-
$1,215/mo
In Contract
House
4
Beds
4
Baths
4,000 ft²
$183/ft²
$732,000
Oct 8, 2023
-
$1,348/mo
Active
House
4
Beds
3
Baths
3,221 ft²
$186/ft²
$599,000
Jan 15, 2024
-
$1,295/mo
In Contract
House
4
Beds
4
Baths
3,237 ft²
$176/ft²
$570,000
Nov 17, 2023
-
$1,034/mo
About Fort Bend
Similar Homes for Sale
Nearby Rentals

$3,200 /mo
- 4 Beds
- 3 Baths
- 3,004 ft²

$2,750 /mo
- 3 Beds
- 2 Baths
- 1,650 ft²














