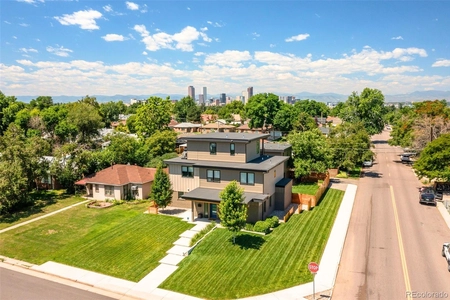$1,645,000
↓ $50K (2.9%)
●
House -
For Sale
2850 N Vine Street
Denver, CO 80205
5 Beds
5 Baths,
1
Half Bath
3902.46 Sqft
Upcoming Open House
1PM - 4PM, Sun, May 26 -
Book now
$8,519
Estimated Monthly
2.30%
Cap Rate
About This Property
Introducing an extraordinary home located in the highly
sought-after historic Whittier neighborhood! This stunning
residence spans over 4 total floors with 5 bedrooms and 5 luxurious
bathrooms. Extensively updated and meticulously restored, this home
seamlessly blends modern amenities with its original charm.
Enter the main floor and be greeted by a front living room with a gas fireplace, perfect for cozy evenings. The formal dining room sets the stage for elegant entertaining. The professional chef kitchen opens to a built-in breakfast nook and an enormous great room with another gas fireplace. An office, a convenient half bathroom, and a laundry room complete the main floor.
The second floor boasts 2 bedrooms, a new full bathroom, and a primary bedroom retreat that exudes luxury. The primary bedroom features designer crystal lighting, 2 walk-in closets, a fireplace with a sitting area, a private balcony, and a spa-like ensuite bathroom. The ensuite bathroom showcases polished white Carrara slab marble, custom cabinets, a high-end programmable steam shower, heated floors including the curbless shower floor and bench, and a Victoria+Albert volcanic limestone freestanding soaking tub.
The third floor offers 2 additional bedrooms, a new 3/4 bathroom, and its own separately controlled HVAC and AC unit, providing privacy and comfort.
The basement is an entertainer's dream, equipped with a home theater system, a wet bar, dual temperature-controlled wine fridges, a new 3/4 bathroom, finished storage, and a separate entrance.
Professional landscaping with extensive irrigation, front and back sprinklers, drip systems, and a custom watering system for the front window boxes. A custom fence frames this picturesque home, and a outdoor fireplace adds to the charm.
This home is meticulously curated with an extensive list of upgrades. Its unbeatable location offers easy access to DIA, restaurants, city park, golf course, museum, zoo, and more. See supplements!
Enter the main floor and be greeted by a front living room with a gas fireplace, perfect for cozy evenings. The formal dining room sets the stage for elegant entertaining. The professional chef kitchen opens to a built-in breakfast nook and an enormous great room with another gas fireplace. An office, a convenient half bathroom, and a laundry room complete the main floor.
The second floor boasts 2 bedrooms, a new full bathroom, and a primary bedroom retreat that exudes luxury. The primary bedroom features designer crystal lighting, 2 walk-in closets, a fireplace with a sitting area, a private balcony, and a spa-like ensuite bathroom. The ensuite bathroom showcases polished white Carrara slab marble, custom cabinets, a high-end programmable steam shower, heated floors including the curbless shower floor and bench, and a Victoria+Albert volcanic limestone freestanding soaking tub.
The third floor offers 2 additional bedrooms, a new 3/4 bathroom, and its own separately controlled HVAC and AC unit, providing privacy and comfort.
The basement is an entertainer's dream, equipped with a home theater system, a wet bar, dual temperature-controlled wine fridges, a new 3/4 bathroom, finished storage, and a separate entrance.
Professional landscaping with extensive irrigation, front and back sprinklers, drip systems, and a custom watering system for the front window boxes. A custom fence frames this picturesque home, and a outdoor fireplace adds to the charm.
This home is meticulously curated with an extensive list of upgrades. Its unbeatable location offers easy access to DIA, restaurants, city park, golf course, museum, zoo, and more. See supplements!
Unit Size
3,902Ft²
Days on Market
46 days
Land Size
0.11 acres
Price per sqft
$422
Property Type
House
Property Taxes
$441
HOA Dues
-
Year Built
1905
Listed By
Last updated: 16 hours ago (REcolorado MLS #REC5617953)
Price History
| Date / Event | Date | Event | Price |
|---|---|---|---|
| May 25, 2024 | Price Decreased |
$1,645,000
↓ $50K
(3%)
|
|
| Price Decreased | |||
| May 3, 2024 | Price Decreased |
$1,695,000
↓ $30K
(1.7%)
|
|
| Price Decreased | |||
| Apr 10, 2024 | Listed by HomeSmart | $1,725,000 | |
| Listed by HomeSmart | |||
| Dec 6, 2007 | Sold to Adam Schraufnagel, Jacinta ... | $323,000 | |
| Sold to Adam Schraufnagel, Jacinta ... | |||
Property Highlights
Air Conditioning
Fireplace
With View
Parking Details
Total Number of Parking: 1
Parking Features: Exterior Access Door, Oversized, Storage
Garage Spaces: 1
Interior Details
Bathroom Information
Half Bathrooms: 1
Full Bathrooms: 2
Interior Information
Interior Features: Breakfast Nook, Built-in Features, Ceiling Fan(s), Entrance Foyer, Five Piece Bath, Granite Counters, High Ceilings, High Speed Internet, Marble Counters, Primary Suite, Radon Mitigation System, Smoke Free, Sound System, Walk-In Closet(s), Wet Bar, Wired for Data
Appliances: Bar Fridge, Convection Oven, Cooktop, Dishwasher, Disposal, Dryer, Freezer, Range Hood, Refrigerator, Tankless Water Heater, Washer, Wine Cooler
Flooring Type: Carpet, Stone, Tile, Wood
Fireplace Information
Fireplace Features: Gas, Great Room, Living Room, Outside, Primary Bedroom
Fireplaces: 4
Basement Information
Basement: Crawl Space, Exterior Entry, Finished, Partial
Exterior Details
Property Information
Architectual Style: Victorian
Property Type: Residential
Property Sub Type: Single Family Residence
Property Condition: Updated/Remodeled
Road Responsibility: Public Maintained Road
Year Built: 1905
Building Information
Levels: Three Or More
Structure Type: House
Building Area Total: 4162
Construction Methods: Brick, Stucco
Roof: Composition
Exterior Information
Exterior Features: Balcony, Fire Pit, Gas Grill, Lighting, Private Yard
Lot Information
Lot Features: Landscaped, Sprinklers In Front, Sprinklers In Rear
Lot Size Acres: 0.11
Lot Size Square Feet: 4791.6
Land Information
Water Source: Public
Financial Details
Tax Year: 2022
Tax Annual Amount: $5,292
Utilities Details
Cooling: Central Air
Heating: Electric, Forced Air, Natural Gas
Sewer : Public Sewer
Location Details
Directions: GPS works great!
County or Parish: Denver
Other Details
Selling Agency Compensation: 2.5







































































