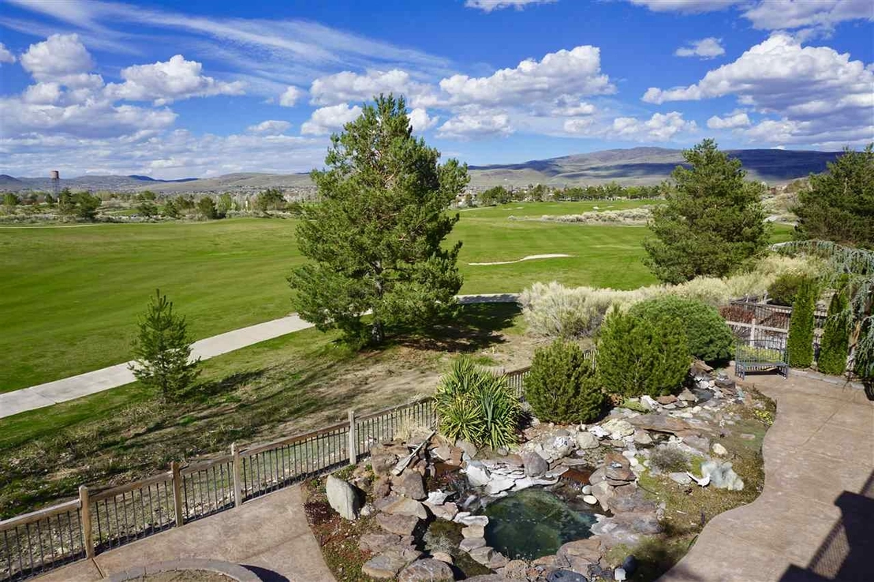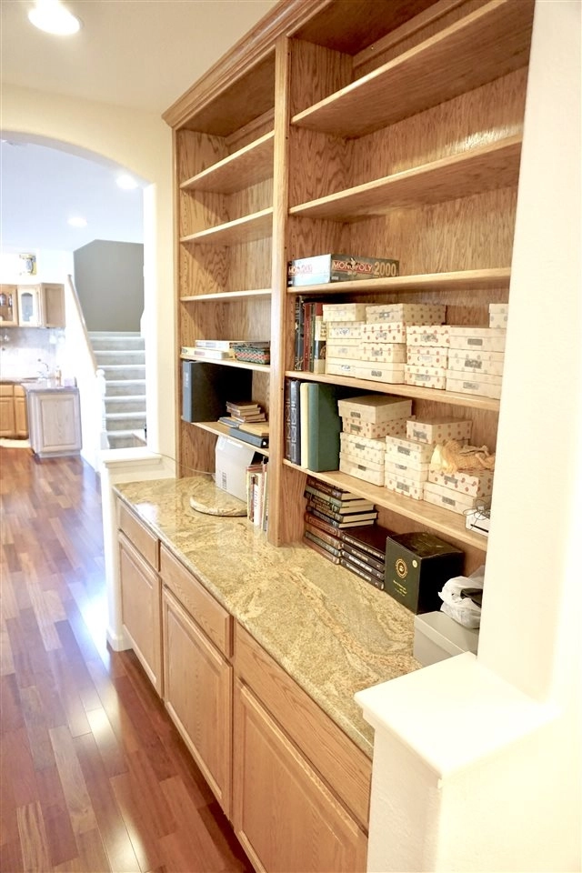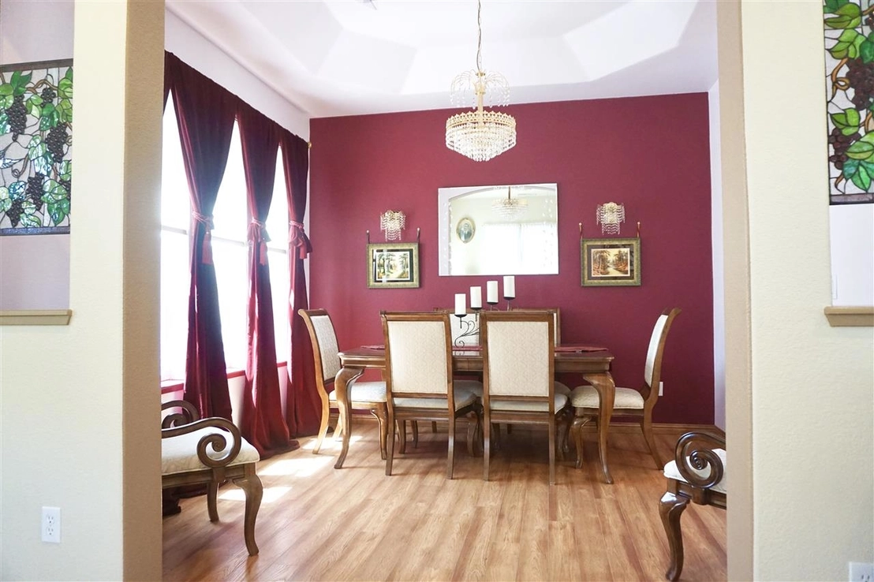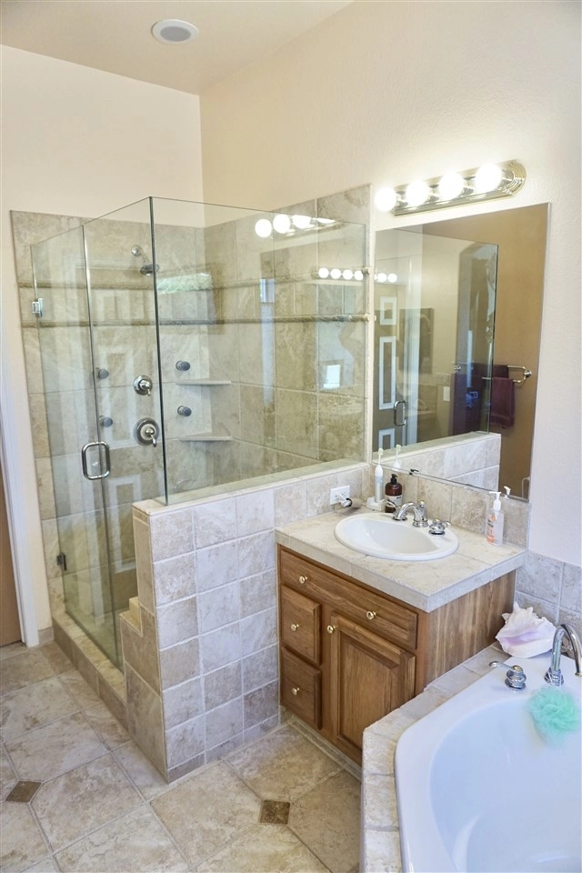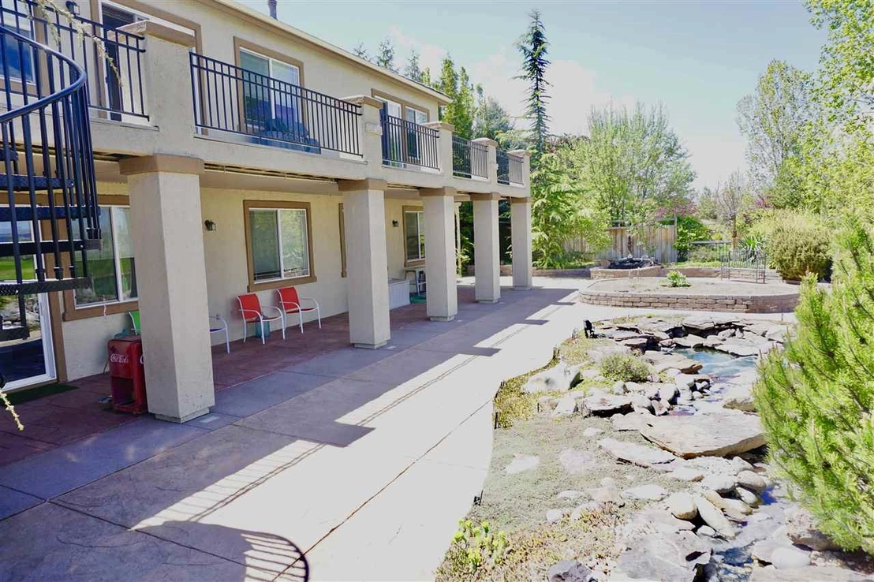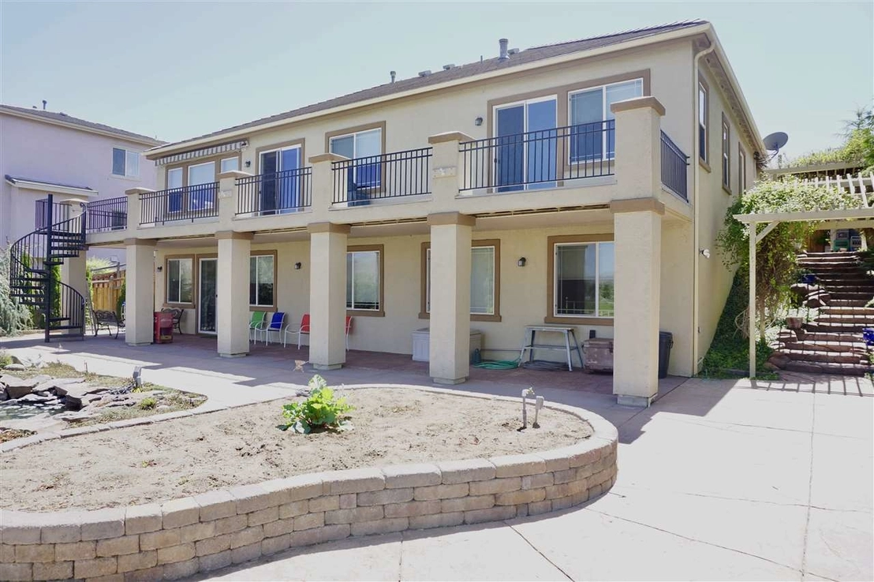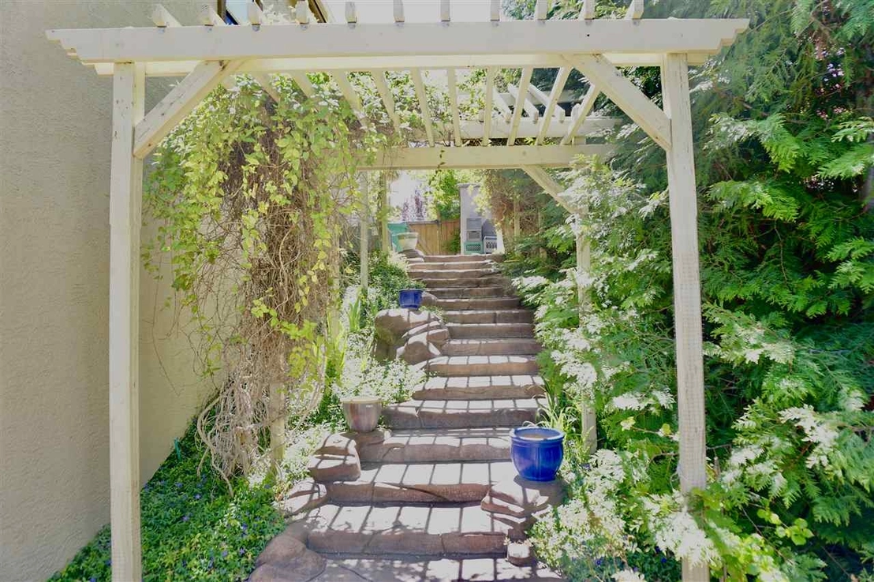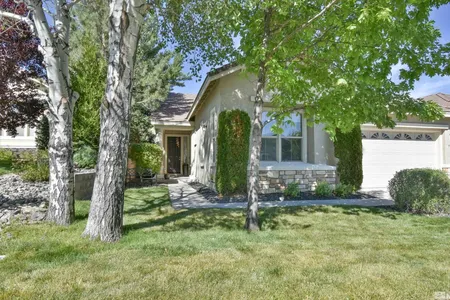

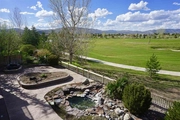






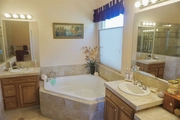










1 /
20
Map
$854,432*
●
House -
Off Market
2844 Oxley Dr.
Sparks, NV 89436
4 Beds
4 Baths
3296 Sqft
$538,000 - $656,000
Reference Base Price*
43.00%
Since Apr 1, 2020
National-US
Primary Model
Sold Feb 14, 2020
$605,500
Seller
$865,000
by New Day Financial Llc
Mortgage Due Jan 01, 2052
Sold Apr 28, 2004
$505,500
$200,000
by Wells Fargo Bank Na
Mortgage Due May 20, 2014
About This Property
"Amazing Views of the Red Hawk Golf Course," well appointed
throughout it has much to offer! Imaging coming home to this
large 4 bed, 4 bath home. It consists of 3,296 sqft with a 3 car
garage. The master bedroom is located on the main floor along with
the kitchen/dinning and living areas. This master has a walk-in
closet, large shower stall, garden tub, and a two sided gas log
fire place that passes through the master into the master retreat.
Another gas log fire place can be found in the family room
Listing Agent: Cody Padgett Email Address:
[email protected] Broker: Trans-Action Realty 500 where one
can sit and gaze at the beautiful backyard landscape while warming
by the fire. Take a trip down stairs and find the daylight
basement. This area includes 3 bedrooms one of which is a
junior suite with its own full bathroom and walk-in closet, a large
living space, and a wet bar with a built in ice maker/refrigerator,
and custom glass-fronted cabinets. Pair that to a professionally
landscaped backyard. Offering a stamped concrete covered patio,
decorative ponds, a spiral staircase that leads to a large 2nd
story deck with natural gas BBQ plumbing, nothing needs to be done.
This home is move in ready. Many upgrades like custom storage
and built in cabinets throughout. Call listing agent today and
schedule a showing.
The manager has listed the unit size as 3296 square feet.
The manager has listed the unit size as 3296 square feet.
Unit Size
3,296Ft²
Days on Market
-
Land Size
0.22 acres
Price per sqft
$181
Property Type
House
Property Taxes
$3,878
HOA Dues
-
Year Built
2004
Price History
| Date / Event | Date | Event | Price |
|---|---|---|---|
| Mar 7, 2020 | No longer available | - | |
| No longer available | |||
| Jan 19, 2020 | Relisted | $597,500 | |
| Relisted | |||
| Jan 9, 2020 | No longer available | - | |
| No longer available | |||
| Dec 13, 2019 | Relisted | $597,500 | |
| Relisted | |||
| Dec 8, 2019 | No longer available | - | |
| No longer available | |||
Show More

Property Highlights
Fireplace
Garage
Building Info
Overview
Building
Neighborhood
Zoning
Geography
Comparables
Unit
Status
Status
Type
Beds
Baths
ft²
Price/ft²
Price/ft²
Asking Price
Listed On
Listed On
Closing Price
Sold On
Sold On
HOA + Taxes
House
4
Beds
3
Baths
2,714 ft²
$210/ft²
$569,950
Aug 4, 2023
-
$250/mo
Active
House
4
Beds
2.5
Baths
2,555 ft²
$241/ft²
$615,000
Oct 6, 2023
-
$778/mo
Active
House
3
Beds
2.5
Baths
2,261 ft²
$254/ft²
$575,000
Oct 19, 2023
-
$636/mo
Active
House
3
Beds
2.5
Baths
2,128 ft²
$244/ft²
$519,000
Aug 31, 2023
-
$420/mo
House
3
Beds
2.5
Baths
2,090 ft²
$249/ft²
$519,950
Oct 13, 2023
-
$896/mo
Active
House
3
Beds
2.5
Baths
1,801 ft²
$266/ft²
$479,900
Sep 15, 2023
-
$671/mo





