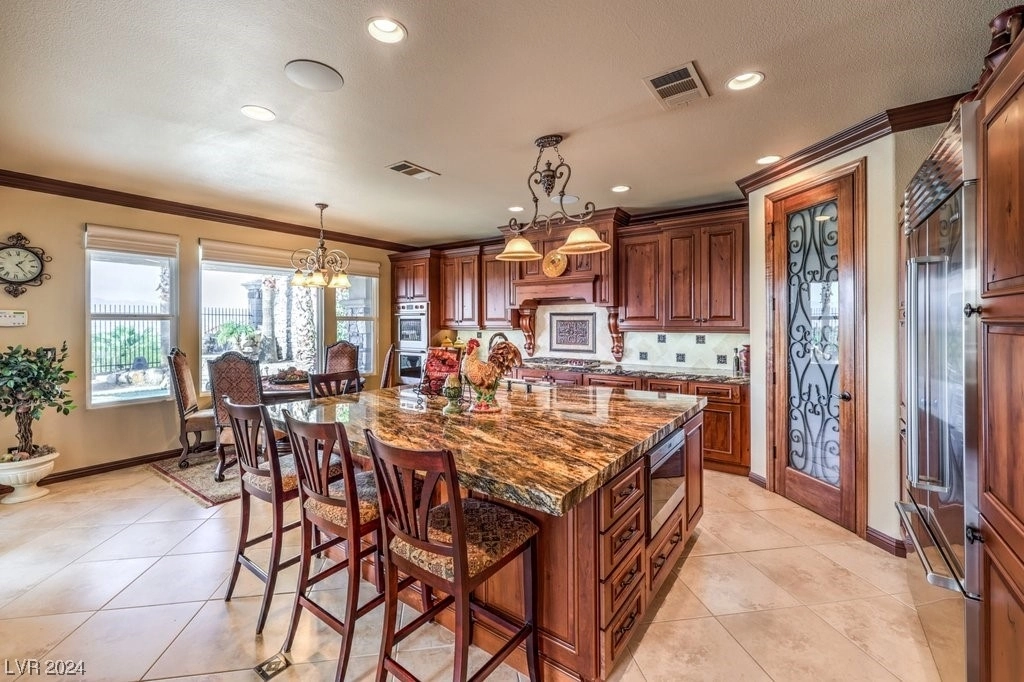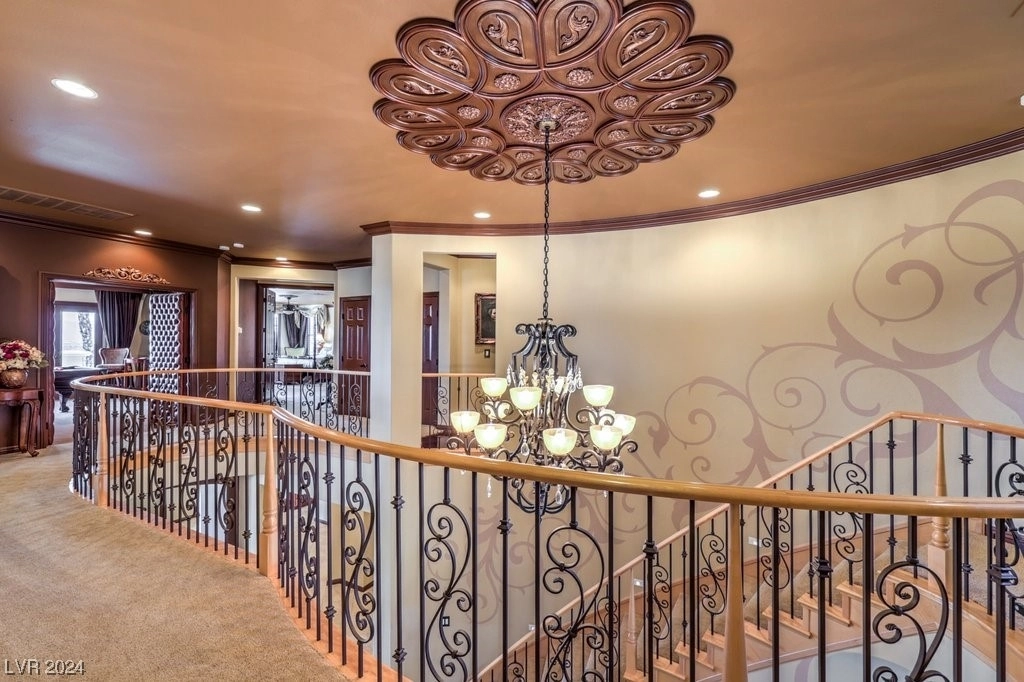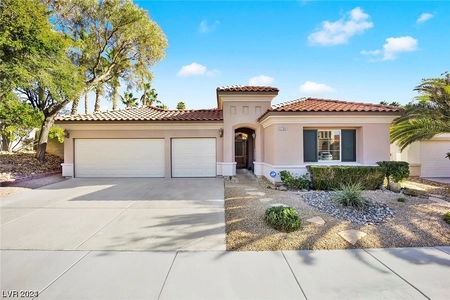




















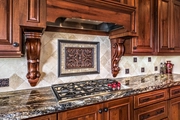


























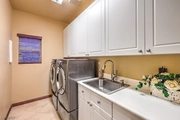










































1 /
91
Map
$1,372,500
●
House -
Off Market
2842 Botticelli Drive
Henderson, NV 89052
5 Beds
5 Baths,
1
Half Bath
$7,934
Estimated Monthly
$285
HOA / Fees
1.96%
Cap Rate
About This Property
Semi-custom home on one of the most desirable elevated view lots in
guard gated Renaissance at Seven Hills. Picturesque views of the
city lights and mountains are prominent throughout the interior and
exterior. Backyard oasis highlighted by a pool and spa, waterfall,
additional Hot Springs spa, outdoor kitchen, manicured grounds,
sweeping views, and magical sunsets. Home is finished with expert
craftsmanship, sophisticated woodwork, crown molding, Hunter
Douglas shades, shutters, tile with marble accents, and artistic
paint. Chef inspired gourmet kitchen treated to granite, character
cherry cabinets, walk-in pantry, mega island, nook, butler pantry,
and Wolf/SubZero appliances. Family room offers surround sound home
theater with 85-inch Sony TV and wet bar with 210 bottle Vinotemp.
Game room is complete with billiards table, surround sound, TV, and
balcony to enjoy the views. Extras include centrally controlled
music, select furnishings, alarm, newer 5-ton AC units, and great
storage.
Unit Size
-
Days on Market
55 days
Land Size
0.17 acres
Price per sqft
-
Property Type
House
Property Taxes
$554
HOA Dues
$285
Year Built
2003
Last updated: 2 months ago (GLVAR #2553875)
Price History
| Date / Event | Date | Event | Price |
|---|---|---|---|
| Mar 13, 2024 | Sold | $1,372,500 | |
| Sold | |||
| Jan 25, 2024 | In contract | - | |
| In contract | |||
| Jan 19, 2024 | No longer available | - | |
| No longer available | |||
| Jan 18, 2024 | Listed by Berkshire Hathaway HomeServices Nevada Properties | $1,445,000 | |
| Listed by Berkshire Hathaway HomeServices Nevada Properties | |||
|
|
|||
|
Semi-custom home on one of the most desirable elevated view lots in
guard gated Renaissance at Seven Hills. Picturesque views of the
city lights and mountains are prominent throughout the interior and
exterior. Backyard oasis highlighted by a pool and spa, waterfall,
additional Hot Springs spa, outdoor kitchen, manicured grounds,
sweeping views, and magical sunsets. Home is finished with expert
craftsmanship, sophisticated woodwork, crown molding, Hunter
Douglas shades, shutters, tile with…
|
|||
| Jan 5, 2024 | In contract | - | |
| In contract | |||
Show More

Property Highlights
Garage
Air Conditioning
With View
Fireplace
Building Info
Overview
Building
Neighborhood
Zoning
Geography
Comparables
Unit
Status
Status
Type
Beds
Baths
ft²
Price/ft²
Price/ft²
Asking Price
Listed On
Listed On
Closing Price
Sold On
Sold On
HOA + Taxes
Sold
House
6
Beds
5
Baths
-
$1,230,000
Oct 2, 2023
$1,230,000
Dec 11, 2023
$839/mo
Sold
House
3
Beds
3
Baths
-
$1,270,000
Dec 17, 2023
$1,270,000
Feb 12, 2024
$741/mo
About Henderson
Similar Homes for Sale
Nearby Rentals

$3,450 /mo
- 3 Beds
- 2 Baths
- 1,198 ft²

$3,195 /mo
- 4 Beds
- 3 Baths
- 3,486 ft²




















