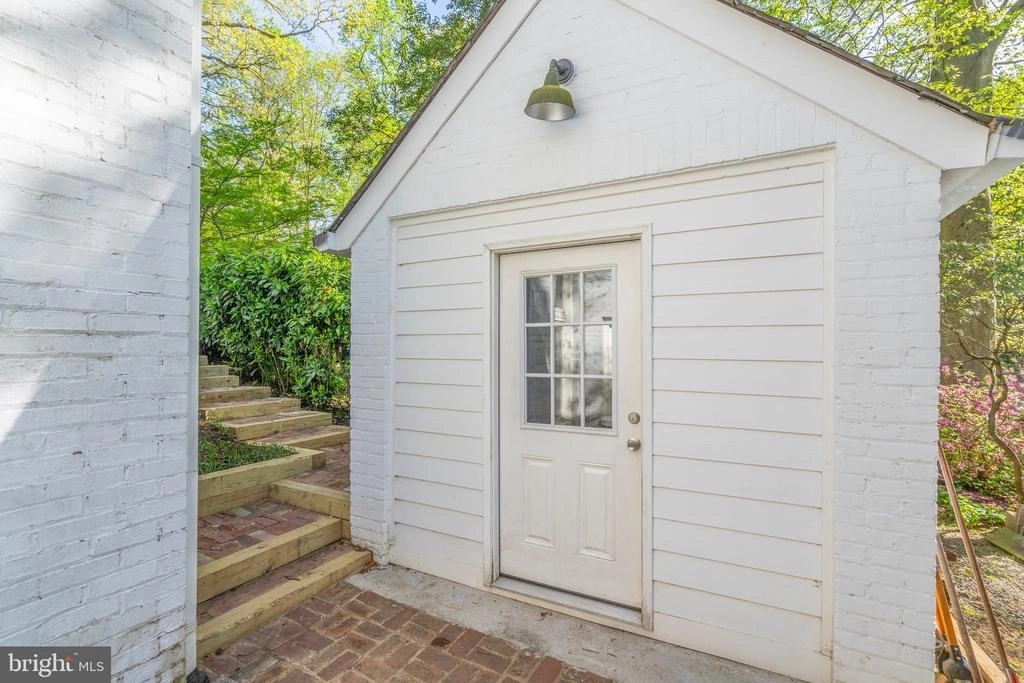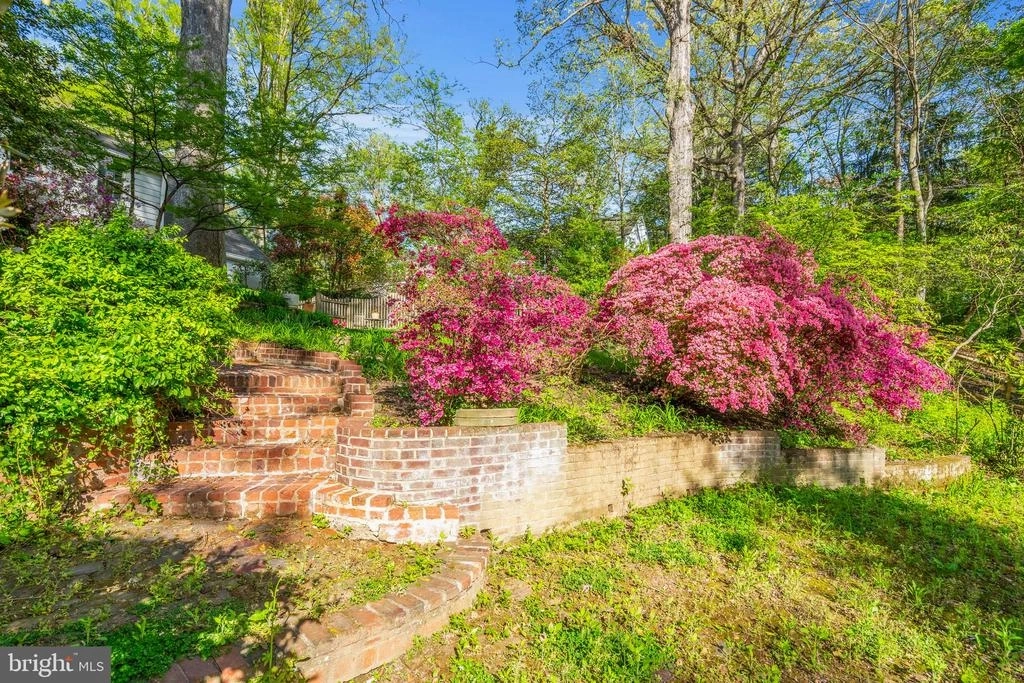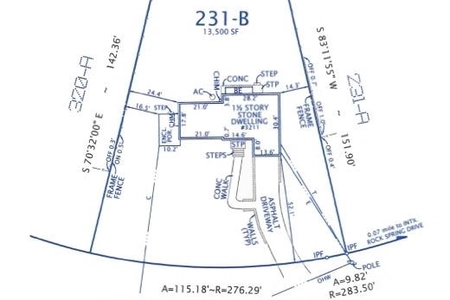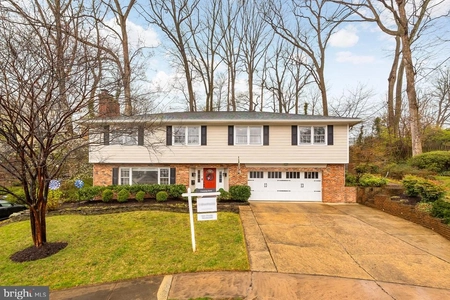
















































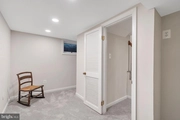












1 /
62
Map
$1,695,000
●
House -
In Contract
2830 N BEECHWOOD CIR
ARLINGTON, VA 22207
5 Beds
3 Baths
2265 Sqft
$8,323
Estimated Monthly
$0
HOA / Fees
About This Property
Welcome to this beautifully sited home with mature plantings facing
a wooded area protected by a conservation easement – never to be
developed! This charming, expanded Cape Cod style home has plenty
of space with 5 bedrooms, 3 baths, a generous dining room with wood
burning fireplace, gourmet kitchen, breakfast room with skylights,
and so much more!
Follow the brick lined flagstone walk to the inviting front porch with a swing. You enter the home to a spacious foyer with plenty of room to greet guests. Off the foyer, you can see the spacious living room beaming with natural light and a floor-to-ceiling fireplace. From there you head to the breakfast room and gourmet kitchen both overlooking the backyard with mature trees. The kitchen has shaker style cherry cabinets, granite countertops, recessed lighting, and stainless-steel appliances. The spacious dining room has a wood burning fireplace, built-ins and French doors leading to a brick patio - perfect for summer evening dinners! The main level has a wonderful circular floor plan ideal for entertaining. Also on this level, you'll find a bedroom with cedar closet, full bathroom, and den. On the upper level, you'll find the primary bedroom with an ensuite bathroom and another bedroom with built-ins.
On the lower level there are two more light-filled bedrooms, full bathroom, recently renovated recreation room with fresh paint, recessed lighting, new carpeting and two additional rooms to be used as you wish! As a bonus, there is a detached workshop/home office/artist studio with heating/cooling/electricity just behind the main house.
Walk to several parks and trails including Potomac Overlook Regional Park, Zachary Taylor Park, Marcey Road Park, and Donaldson Run Park! Conveniently located to Washington DC, GW Parkway, Washington National Airport.
You won't want to miss this one!
Follow the brick lined flagstone walk to the inviting front porch with a swing. You enter the home to a spacious foyer with plenty of room to greet guests. Off the foyer, you can see the spacious living room beaming with natural light and a floor-to-ceiling fireplace. From there you head to the breakfast room and gourmet kitchen both overlooking the backyard with mature trees. The kitchen has shaker style cherry cabinets, granite countertops, recessed lighting, and stainless-steel appliances. The spacious dining room has a wood burning fireplace, built-ins and French doors leading to a brick patio - perfect for summer evening dinners! The main level has a wonderful circular floor plan ideal for entertaining. Also on this level, you'll find a bedroom with cedar closet, full bathroom, and den. On the upper level, you'll find the primary bedroom with an ensuite bathroom and another bedroom with built-ins.
On the lower level there are two more light-filled bedrooms, full bathroom, recently renovated recreation room with fresh paint, recessed lighting, new carpeting and two additional rooms to be used as you wish! As a bonus, there is a detached workshop/home office/artist studio with heating/cooling/electricity just behind the main house.
Walk to several parks and trails including Potomac Overlook Regional Park, Zachary Taylor Park, Marcey Road Park, and Donaldson Run Park! Conveniently located to Washington DC, GW Parkway, Washington National Airport.
You won't want to miss this one!
Unit Size
2,265Ft²
Days on Market
-
Land Size
0.34 acres
Price per sqft
$748
Property Type
House
Property Taxes
$967
HOA Dues
-
Year Built
1932
Listed By
Last updated: 15 days ago (Bright MLS #VAAR2040244)
Price History
| Date / Event | Date | Event | Price |
|---|---|---|---|
| Apr 22, 2024 | In contract | - | |
| In contract | |||
| Apr 17, 2024 | Listed by McEnearney Associates, Inc. | $1,695,000 | |
| Listed by McEnearney Associates, Inc. | |||
Property Highlights
Air Conditioning
Fireplace
Parking Details
Parking Features: Driveway, Off Street, On Street
Total Garage and Parking Spaces: 4
Interior Details
Bedroom Information
Bedrooms on 1st Upper Level: 2
Bedrooms on 1st Lower Level: 2
Bedrooms on Main Level: 1
Bathroom Information
Full Bathrooms on 1st Upper Level: 1
Full Bathrooms on 1st Lower Level: 1
Interior Information
Interior Features: Breakfast Area, Built-Ins, Cedar Closet(s), Crown Moldings, Dining Area, Entry Level Bedroom, Formal/Separate Dining Room, Floor Plan - Traditional, Kitchen - Gourmet, Kitchen - Eat-In, Primary Bath(s), Recessed Lighting, Skylight(s), Spiral Staircase, Stall Shower, Tub Shower, Upgraded Countertops, Window Treatments, Wood Floors
Appliances: Built-In Microwave, Dishwasher, Disposal, Dryer, Oven/Range - Gas, Stainless Steel Appliances, Refrigerator, Washer, Water Heater
Flooring Type: Hardwood, Luxury Vinyl Tile, Concrete, Tile/Brick
Living Area Square Feet Source: Estimated
Wall & Ceiling Types
Room Information
Laundry Type: Lower Floor
Fireplace Information
Has Fireplace
Brick, Mantel(s), Screen
Fireplaces: 2
Basement Information
Has Basement
Daylight, Partial, Fully Finished, Heated, Improved, Interior Access, Outside Entrance, Poured Concrete, Windows, Workshop
Exterior Details
Property Information
Total Below Grade Square Feet: 240
Ownership Interest: Fee Simple
Property Condition: Very Good
Year Built Source: Assessor
Building Information
Foundation Details: Block
Other Structures: Above Grade, Below Grade
Roof: Asphalt
Structure Type: Detached
Window Features: Double Pane, Insulated, Screens, Skylights, Sliding
Construction Materials: Asphalt, Block, Brick, Brick Front
Outdoor Living Structures: Brick, Patio(s)
Pool Information
No Pool
Lot Information
Front Yard, Interior, Landscaping, Rear Yard
Tidal Water: N
Lot Size Source: Assessor
Land Information
Land Assessed Value: $1,126,100
Above Grade Information
Finished Square Feet: 2265
Finished Square Feet Source: Estimated
Below Grade Information
Finished Square Feet: 1345
Finished Square Feet Source: Estimated
Unfinished Square Feet: 240
Unfinished Square Feet Source: Estimated
Financial Details
County Tax: $11,407
County Tax Payment Frequency: Semi-Annually
City Town Tax: $0
City Town Tax Payment Frequency: Annually
Tax Assessed Value: $1,126,100
Tax Year: 2023
Tax Annual Amount: $11,598
Year Assessed: 2023
Utilities Details
Central Air
Cooling Type: Central A/C, Ductless/Mini-Split
Heating Type: Hot Water
Cooling Fuel: Electric
Heating Fuel: Natural Gas
Hot Water: Natural Gas
Sewer Septic: Public Sewer
Water Source: Public
Building Info
Overview
Building
Neighborhood
Zoning
Geography
Comparables
Unit
Status
Status
Type
Beds
Baths
ft²
Price/ft²
Price/ft²
Asking Price
Listed On
Listed On
Closing Price
Sold On
Sold On
HOA + Taxes
House
5
Beds
4
Baths
2,418 ft²
$718/ft²
$1,735,000
Mar 7, 2024
$1,735,000
Apr 12, 2024
-
House
6
Beds
4
Baths
2,864 ft²
$539/ft²
$1,545,000
Aug 30, 2023
$1,545,000
Aug 31, 2023
-
House
5
Beds
6
Baths
3,551 ft²
$478/ft²
$1,699,000
Jan 11, 2023
$1,699,000
Mar 24, 2023
-
House
4
Beds
4
Baths
-
$1,800,000
Oct 27, 2023
$1,800,000
Jan 15, 2024
-
House
4
Beds
3
Baths
3,842 ft²
$364/ft²
$1,400,000
Oct 22, 2022
$1,400,000
Mar 7, 2023
-
Townhouse
3
Beds
4
Baths
1,936 ft²
$713/ft²
$1,380,000
Jun 23, 2023
$1,380,000
Sep 30, 2023
$250/mo
In Contract
House
5
Beds
5
Baths
2,812 ft²
$640/ft²
$1,799,000
Apr 11, 2024
-
-
In Contract
House
5
Beds
5
Baths
3,895 ft²
$512/ft²
$1,995,000
Apr 4, 2024
-
-























































