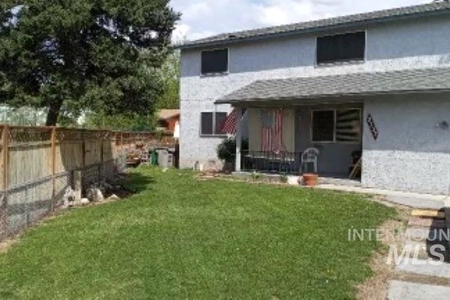



















1 /
20
Map
$465,000
●
House -
For Sale
2822 S Laurelhurst
Boise, ID 83705
5 Beds
2 Baths
2242 Sqft
$2,640
Estimated Monthly
$0
HOA / Fees
About This Property
CHARMING Boise Bench brick home in the coveted Hillcrest
Neighborhood. Full of mid-century charm, modern updates including
rare walk-out basement with egress windows in bedrooms (potential
for AirBnB). Beautiful park-like backyard with covered patio,
perfect for entertaining. Includes 2 storage sheds and fire-pit
area. Two-car garage with plenty of storage & RV parking.
Well-maintained, lovely home in great location with quick access to
freeway, downtown, Hillcrest Golf Course and shopping. Tenant
occupied with one year lease in place.
The manager has listed the unit size as 2242 square feet.
The manager has listed the unit size as 2242 square feet.
Unit Size
2,242Ft²
Days on Market
59 days
Land Size
0.22 acres
Price per sqft
$207
Property Type
House
Property Taxes
$356
HOA Dues
-
Year Built
1958
Listed By
Last updated: 4 days ago (IMLSID #98901714)
Price History
| Date / Event | Date | Event | Price |
|---|---|---|---|
| Apr 25, 2024 | Relisted | $465,000 | |
| Relisted | |||
| Apr 15, 2024 | In contract | - | |
| In contract | |||
| Feb 29, 2024 | Listed by Homes of Idaho | $465,000 | |
| Listed by Homes of Idaho | |||
|
|
|||
|
CHARMING Boise Bench brick home in the coveted Hillcrest
Neighborhood. Full of mid-century charm, modern updates including
rare walk-out basement with egress windows in bedrooms (potential
for AirBnB). Beautiful park-like backyard with covered patio,
perfect for entertaining. Includes 2 storage sheds and fire-pit
area. Two-car garage with plenty of storage & RV parking.
Well-maintained, lovely home in great location with quick access to
freeway, downtown, Hillcrest Golf Course and…
|
|||
| Jan 27, 2023 | No longer available | - | |
| No longer available | |||
| Jan 11, 2023 | Price Decreased |
$475,000
↓ $20K
(4%)
|
|
| Price Decreased | |||
Show More

Property Highlights
Fireplace
Air Conditioning
Interior Details
Fireplace Information
Fireplace
Basement Information
Basement
Building Info
Overview
Building
Neighborhood
Zoning
Geography
Comparables
Unit
Status
Status
Type
Beds
Baths
ft²
Price/ft²
Price/ft²
Asking Price
Listed On
Listed On
Closing Price
Sold On
Sold On
HOA + Taxes
Active
House
4
Beds
2
Baths
2,288 ft²
$201/ft²
$460,000
Apr 11, 2024
-
$334/mo
Active
Multifamily
4
Beds
2
Baths
1,748 ft²
$272/ft²
$475,000
Feb 8, 2024
-
$338/mo
In Contract
House
2
Beds
1
Bath
690 ft²
$543/ft²
$375,000
Apr 11, 2024
-
$129/mo
In Contract
Other
Loft
3
Baths
1,507 ft²
$265/ft²
$400,000
Mar 1, 2024
-
$150/mo
































