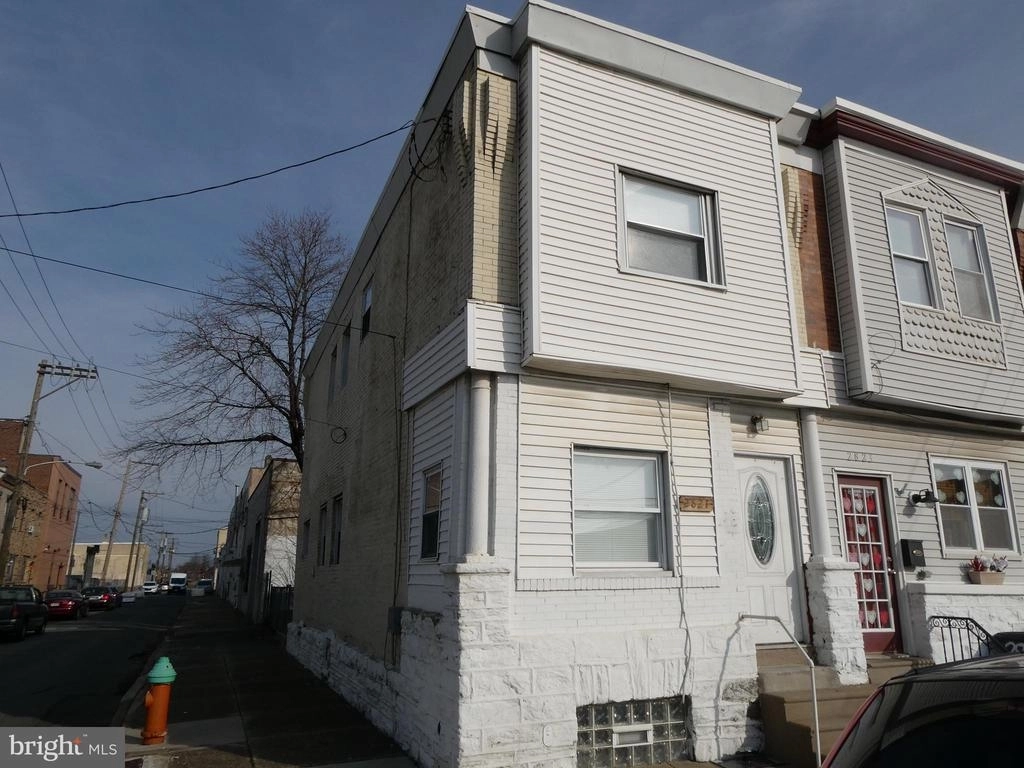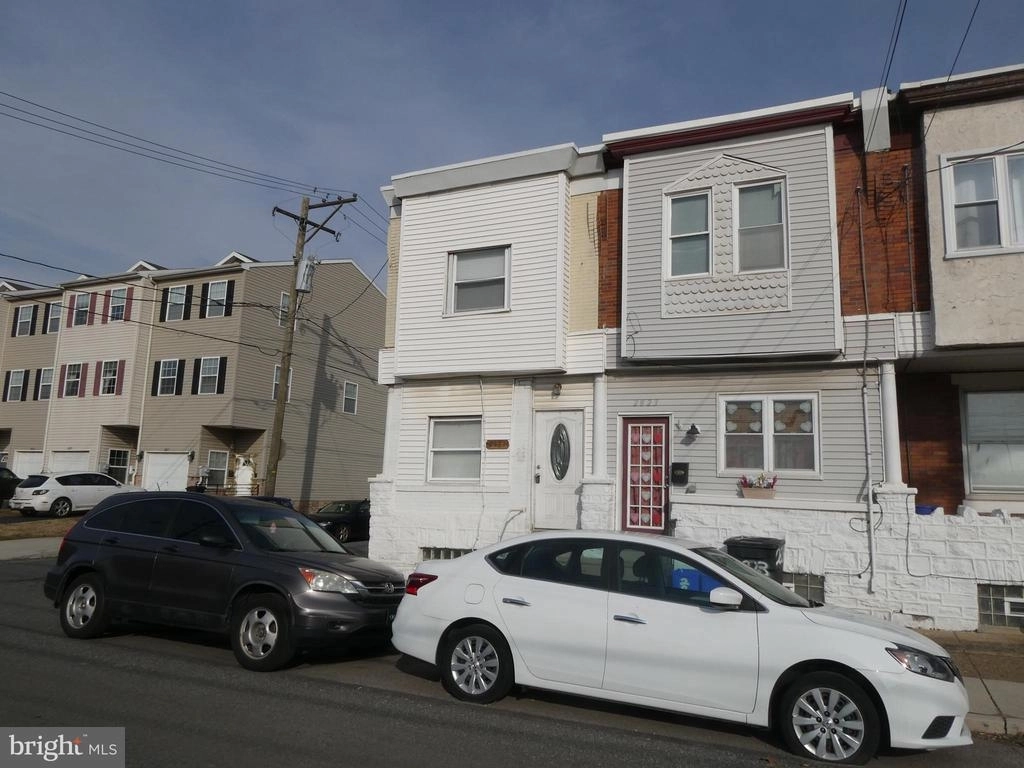






























1 /
31
Map
$145,000
●
Townhouse -
Off Market
2821 E ONTARIO ST
PHILADELPHIA, PA 19134
3 Beds
1 Bath
1176 Sqft
$168,948
RealtyHop Estimate
-0.56%
Since Sep 1, 2023
National-US
Primary Model
About This Property
Large 3 Bedroom 1 bath renovated and ready for you to move in.
House has a modern bath and new kitchen with new stove
and refrigerator. new vinyl plank on first floor and new lighting.
Large corner property has tons of light and large rear yard
is you have a pet. Parking is very ez on this street as well
as a very vibrate location. The second floor has 3
bedrooms and one full bath, with all new floors and lighting.
All offers will be presented. all deposit checks must be
received within 48 hours of agreement. This will make a
lovely home or a great rental, call today for a private showing.
House will need FEMA insurance
Unit Size
1,176Ft²
Days on Market
226 days
Land Size
0.02 acres
Price per sqft
$144
Property Type
Townhouse
Property Taxes
-
HOA Dues
-
Year Built
1920
Last updated: 8 months ago (Bright MLS #PAPH2191870)
Price History
| Date / Event | Date | Event | Price |
|---|---|---|---|
| Sep 19, 2023 | Sold | $145,000 | |
| Sold | |||
| Jun 15, 2023 | Relisted | $169,900 | |
| Relisted | |||
| May 10, 2023 | In contract | - | |
| In contract | |||
| Apr 20, 2023 | Price Decreased |
$169,900
↓ $10K
(5.6%)
|
|
| Price Decreased | |||
| Mar 17, 2023 | Price Decreased |
$179,900
↓ $10K
(5.3%)
|
|
| Price Decreased | |||
Show More

Property Highlights
Building Info
Overview
Building
Neighborhood
Zoning
Geography
Comparables
Unit
Status
Status
Type
Beds
Baths
ft²
Price/ft²
Price/ft²
Asking Price
Listed On
Listed On
Closing Price
Sold On
Sold On
HOA + Taxes
Sold
Townhouse
3
Beds
2
Baths
1,136 ft²
$129/ft²
$147,000
Mar 20, 2012
$147,000
Jun 8, 2012
-
Sold
Townhouse
3
Beds
2
Baths
1,156 ft²
$126/ft²
$145,900
Apr 2, 2015
$145,900
Sep 17, 2015
-
Sold
Townhouse
3
Beds
2
Baths
1,144 ft²
$117/ft²
$134,000
Jul 31, 2014
$134,000
Oct 10, 2014
-
Sold
Townhouse
3
Beds
2
Baths
920 ft²
$217/ft²
$199,900
Apr 18, 2023
$199,900
Jun 16, 2023
-
Sold
Townhouse
3
Beds
1
Bath
1,100 ft²
$145/ft²
$160,000
May 4, 2018
$160,000
Jun 29, 2018
-
Sold
Townhouse
3
Beds
1
Bath
1,292 ft²
$120/ft²
$155,000
Jul 22, 2013
$155,000
Sep 27, 2013
-
Active
Townhouse
3
Beds
2
Baths
1,120 ft²
$147/ft²
$165,000
Aug 11, 2023
-
-
Active
Townhouse
3
Beds
2
Baths
1,150 ft²
$174/ft²
$199,900
Aug 1, 2023
-
-
Active
Townhouse
3
Beds
2
Baths
1,064 ft²
$164/ft²
$174,900
Jul 13, 2023
-
-
In Contract
Townhouse
3
Beds
1
Bath
1,074 ft²
$177/ft²
$190,000
Dec 16, 2022
-
-
Active
Townhouse
3
Beds
1
Bath
1,322 ft²
$132/ft²
$175,000
Jul 10, 2023
-
-
About North Philadelphia
Similar Homes for Sale

$140,000
- 3 Beds
- 1 Bath
- 1,062 ft²

$175,000
- 3 Beds
- 1 Bath
- 1,322 ft²
Nearby Rentals

$2,000 /mo
- 2 Beds
- 1 Bath
- 693 ft²

$2,135 /mo
- 2 Beds
- 2 Baths
- 765 ft²



































