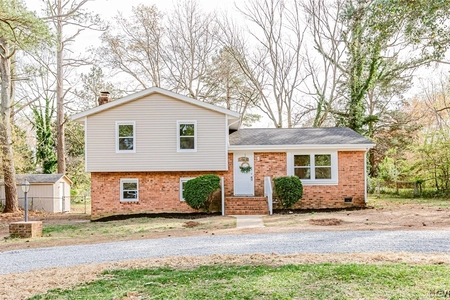$477,000
●
House -
Off Market
2820 Scarsborough Drive
Richmond, VA 23235
4 Beds
3 Baths,
1
Half Bath
$2,644
Estimated Monthly
5.65%
Cap Rate
About This Property
Welcome home! This is the perfect union of location, curb appeal,
and functionality. Less than 5 minutes from Bon Air Shopping
Center, Trader Joe's, Pony Pasture, Chesterfield Town Center and
more. Enjoy long walks in the sought-after Staffordshire community,
or hit the nature trails along the James River! The front porch
invites you into the home where you are greeted with hardwood
floors and crown molding on the main level. Natural light pours
through every room of the house, making each room feel bright and
airy. The lower level offers a cozy fireplace setting for chilly
nights. There's no shortage of space in this home with 4 bedrooms,
2.5 bathrooms, 2 separate living spaces, a sunroom and a huge
private backyard. The home has been tastefully updated and well
cared for by its current owners. The following updates have been
completed in the past 2 years: both full bathrooms completely
renovated, new HVAC and Trane unit with transferrable warranty,
updated 200amp electrical, new rear privacy fence, landscaping and
tree removal, freshly painted interior throughout, leaf gutter
guards with transferrable warranty, driveway expanded and repaved,
new overhead fans installed in the 2 main bedrooms, new kitchen
garbage disposal. Don't miss this opportunity to own a
spacious updated home in a great neighborhood that's close to
shopping and restaurants!
Unit Size
-
Days on Market
35 days
Land Size
0.39 acres
Price per sqft
-
Property Type
House
Property Taxes
$361
HOA Dues
-
Year Built
1965
Last updated: 3 months ago (CVRMLS #2404518)
Price History
| Date / Event | Date | Event | Price |
|---|---|---|---|
| Apr 1, 2024 | Sold to Avron F Frieslaar, Frieslaa... | $477,000 | |
| Sold to Avron F Frieslaar, Frieslaa... | |||
| Mar 31, 2024 | No longer available | - | |
| No longer available | |||
| Mar 3, 2024 | In contract | - | |
| In contract | |||
| Feb 23, 2024 | Listed by Providence Hill Real Estate | $464,900 | |
| Listed by Providence Hill Real Estate | |||
| Jan 20, 2022 | No longer available | - | |
| No longer available | |||
Show More

Property Highlights
Parking Available
Air Conditioning
Fireplace
Building Info
Overview
Building
Neighborhood
Zoning
Geography
Comparables
Unit
Status
Status
Type
Beds
Baths
ft²
Price/ft²
Price/ft²
Asking Price
Listed On
Listed On
Closing Price
Sold On
Sold On
HOA + Taxes







