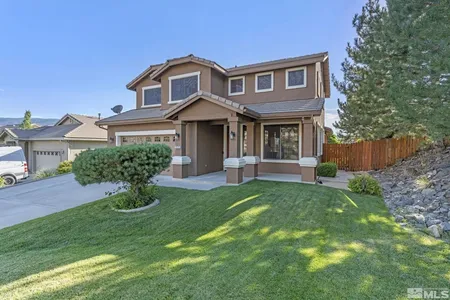






































1 /
39
Map
$753,508*
●
House -
Off Market
2820 Peavine Creek Rd
Reno, NV 89523
3 Beds
3 Baths,
1
Half Bath
2006 Sqft
$652,000 - $796,000
Reference Base Price*
4.00%
Since Oct 1, 2022
National-US
Primary Model
Sold Dec 15, 2022
$650,000
$585,000
by United Federal Credit Union
Mortgage Due Jan 01, 2053
Sold Sep 30, 2013
$318,500
Buyer
Seller
$250,000
by Universal American Mortgage Co
Mortgage Due Oct 01, 2043
About This Property
Located in the very desirable community of Canyon Pines in
Northwest Reno. Community is just above Somersett minus their HOA
dues. Canyon Pines HOA is only $45.00 a month. Home boasts a
stunning rear landscape that includes an Alumawood patio cover and
an electric heater for those cooler nights. Paver patio with tiered
water feature and raised planter beds. Stunning views in every
direction! 2nd floor laundry with loads of cabinets.
The manager has listed the unit size as 2006 square feet.
The manager has listed the unit size as 2006 square feet.
Unit Size
2,006Ft²
Days on Market
-
Land Size
0.15 acres
Price per sqft
$361
Property Type
House
Property Taxes
$316
HOA Dues
$270
Year Built
2013
Price History
| Date / Event | Date | Event | Price |
|---|---|---|---|
| Dec 15, 2022 | Sold to Jason Mathew Reed, Misty Da... | $650,000 | |
| Sold to Jason Mathew Reed, Misty Da... | |||
| Nov 8, 2022 | No longer available | - | |
| No longer available | |||
| Nov 2, 2022 | Price Decreased |
$659,900
↓ $20K
(2.9%)
|
|
| Price Decreased | |||
| Oct 14, 2022 | Price Decreased |
$679,900
↓ $19K
(2.7%)
|
|
| Price Decreased | |||
| Sep 15, 2022 | Listed | $699,000 | |
| Listed | |||



|
|||
|
Welcome to the desirable community of Canyon Pines! Situated near
Somersett, this home gives you stunning views of the Sierras from
the front yard and Peavine from the back. It is perfect for
entertaining with an open floor plan and expansive outdoor space.
The kitchen features granite countertops, upgraded cabinetry, and a
large island with a convenient breakfast bar. The bright and airy
living room has plenty of space for a large tv and opens to the
backyard through sliders. Upstairs…
|
|||
Show More

Property Highlights
Fireplace
Garage
Building Info
Overview
Building
Neighborhood
Zoning
Geography
Comparables
Unit
Status
Status
Type
Beds
Baths
ft²
Price/ft²
Price/ft²
Asking Price
Listed On
Listed On
Closing Price
Sold On
Sold On
HOA + Taxes
Active
House
3
Beds
2.5
Baths
2,165 ft²
$300/ft²
$650,000
Jun 15, 2023
-
$571/mo
Active
House
3
Beds
2.5
Baths
1,780 ft²
$348/ft²
$620,000
Aug 2, 2023
-
$228/mo











































