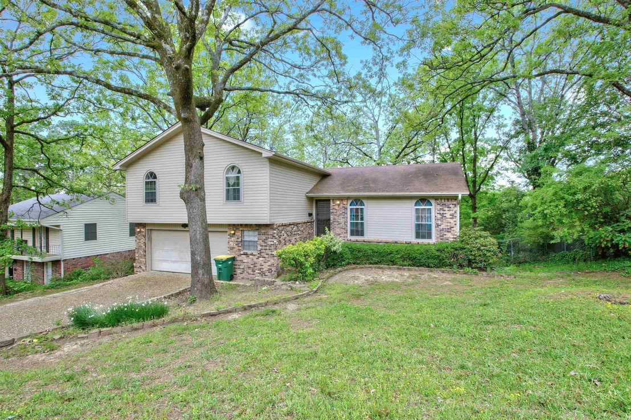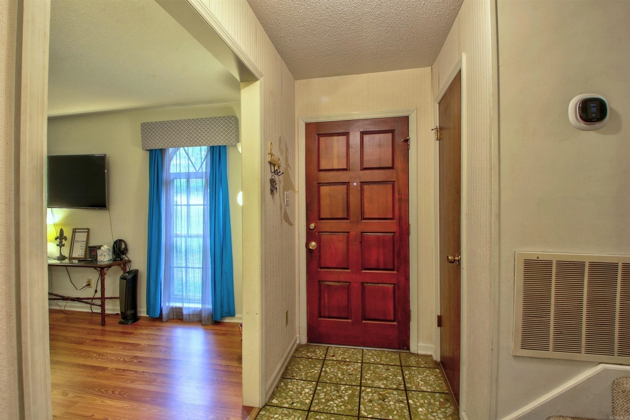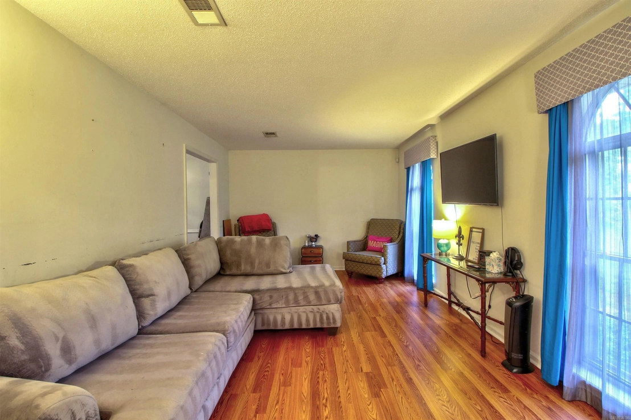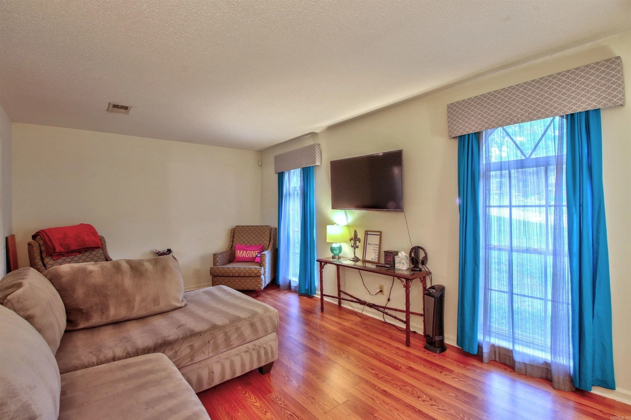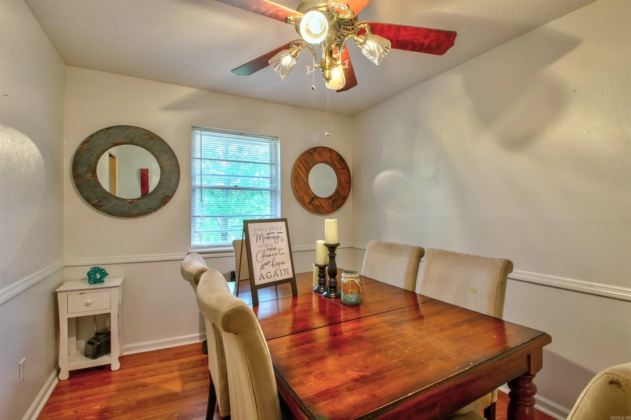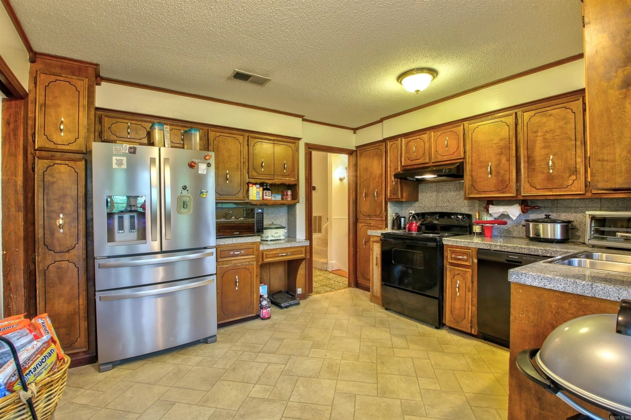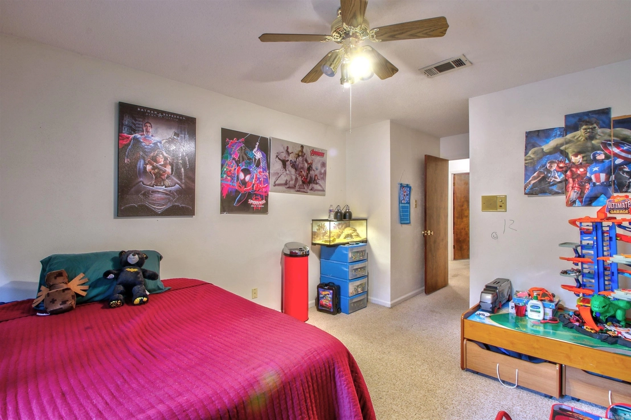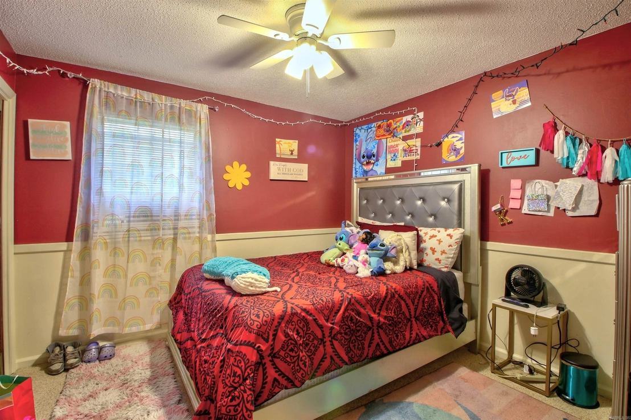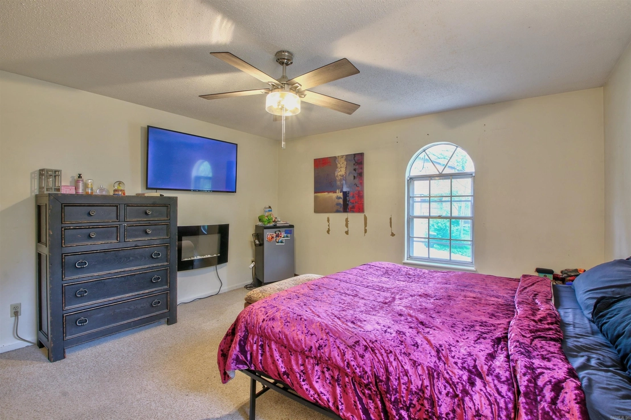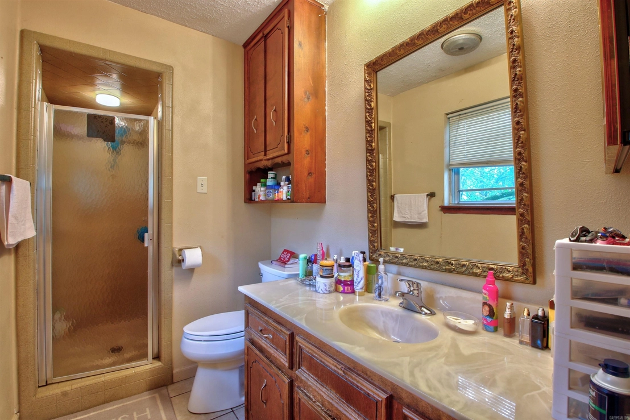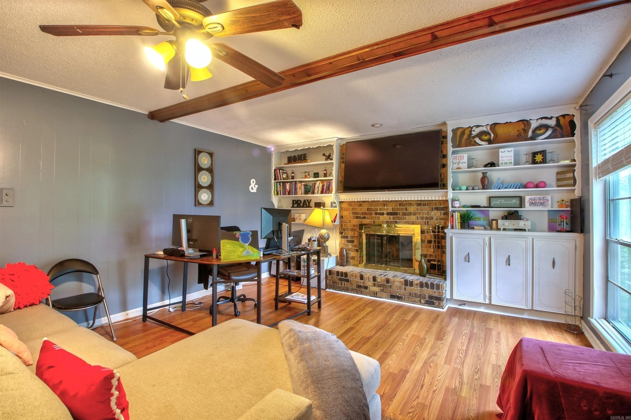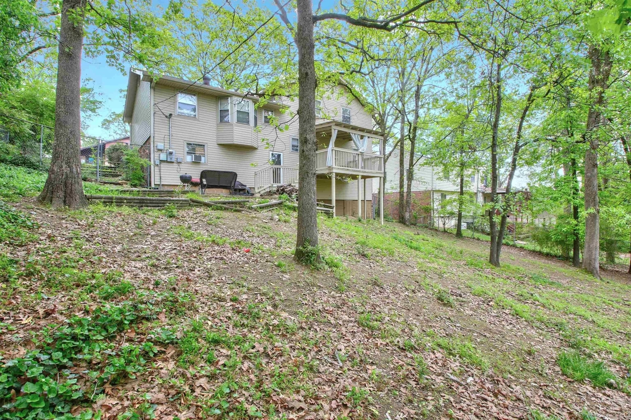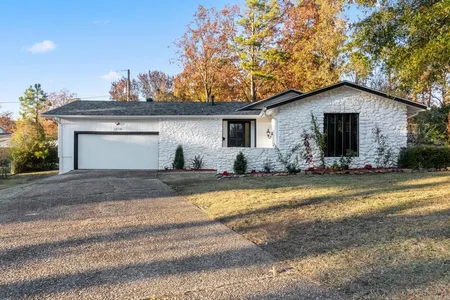


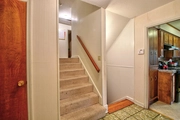


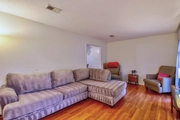
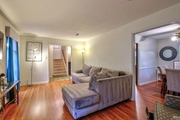

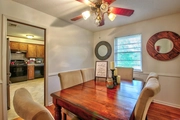


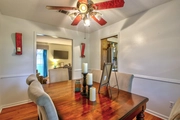




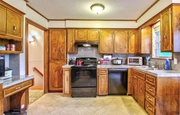








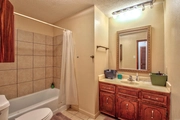
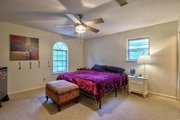

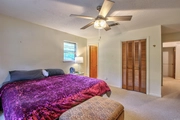
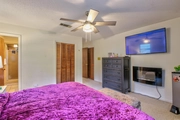




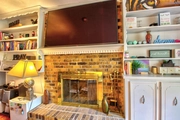


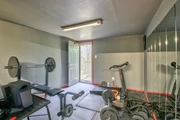
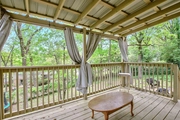
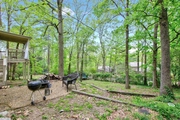



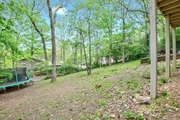
1 /
45
Map
$222,500
↓ $27K (10.6%)
●
House -
For Sale
2820 Millbrook Drive
Little Rock, AR 72227
4 Beds
3 Baths
2384 Sqft
$1,514
Estimated Monthly
$200
HOA / Fees
5.05%
Cap Rate
About This Property
Located in the heart of WLR in the Echo Valley neighborhood with 4
bedrooms and 3 full bathrooms this spacious home is situated
between Hwy 10 and Pleasant Valley drive with Echo Valley Park and
Colony West Parks both within walking distance. Upon entering the
home you are greeted with a large entry space that leads to a
formal living area, dining room, large kitchen and a bay window
area for additional dining space. On the garage level you will find
a den with a cozy woodburning fireplace and full bathroom with
access to the covered deck (replaced in 2016). Perfect for
entertaining. Enjoy your morning coffee or evening glass of wine
while appreciating the beautiful view. Bonus areas in this home are
perfect for a home gym, private office space, sewing/crafting room,
storage or additional living space. Roof was replaced in 2016, the
dishwasher and range were replaced in 2023. With the big tickets
items already checked off this will make the perfect place to call
home. Seller is offering a credit to buyer with acceptable offer to
use for CC, rate buy down, or updates. Seller can perform
updates/repairs or buyer may take the credit and use as they wish.
Agents see remarks.
The manager has listed the unit size as 2384 square feet.
The manager has listed the unit size as 2384 square feet.
Unit Size
2,384Ft²
Days on Market
111 days
Land Size
0.23 acres
Price per sqft
$93
Property Type
House
Property Taxes
$221
HOA Dues
$200
Year Built
1973
Listed By
Last updated: 2 days ago (CARMLS #24000791)
Price History
| Date / Event | Date | Event | Price |
|---|---|---|---|
| Apr 26, 2024 | Price Decreased |
$222,500
↓ $27K
(10.6%)
|
|
| Price Decreased | |||
| Apr 18, 2024 | Price Decreased |
$249,000
↓ $16K
(6%)
|
|
| Price Decreased | |||
| Mar 24, 2024 | Price Decreased |
$265,000
↓ $15K
(5.3%)
|
|
| Price Decreased | |||
| Jan 7, 2024 | Listed by Standard Listing Realtors | $279,900 | |
| Listed by Standard Listing Realtors | |||
| Jan 4, 2024 | No longer available | - | |
| No longer available | |||
Show More

Property Highlights
Fireplace
Air Conditioning
Interior Details
Interior Information
Deck
Fireplace Information
Fireplace
Exterior Details
Exterior Information
Brick
Comb
Metal
Vinyl Siding
Building Info
Overview
Building
Neighborhood
Geography
Comparables
Unit
Status
Status
Type
Beds
Baths
ft²
Price/ft²
Price/ft²
Asking Price
Listed On
Listed On
Closing Price
Sold On
Sold On
HOA + Taxes
Active
House
4
Beds
3
Baths
2,176 ft²
$126/ft²
$275,000
Oct 12, 2023
-
$241/mo
Active
House
4
Beds
3.5
Baths
2,781 ft²
$113/ft²
$315,000
Nov 17, 2023
-
$361/mo


