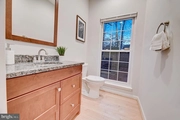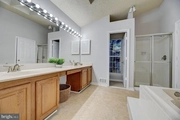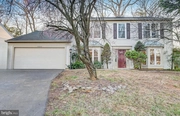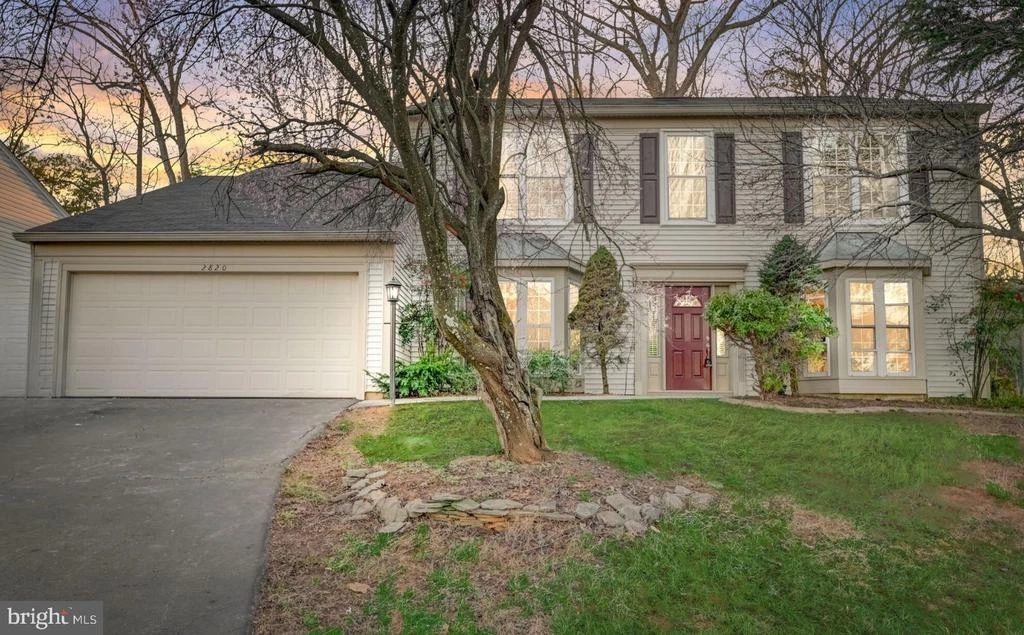



































1 /
36
Map
$650,000
●
House -
In Contract
2820 KING ELM CT
WOODBRIDGE, VA 22192
4 Beds
3 Baths,
1
Half Bath
2595 Sqft
$3,520
Estimated Monthly
$328
HOA / Fees
4.56%
Cap Rate
About This Property
Welcome home to Twin Oaks Farm! This freshly painted beautiful 4
bedroom home features plenty of updates, high ceilings, and an
abundance of natural light. Hardwood floors lead you from the open
foyer into the formal dining room, where you'll find high ceilings
and a picturesque bay window. Continue into the spacious eat-in
kitchen, featuring stainless steel appliances including a brand new
stove, new quartz countertop (2024), new sink with pull-out faucet
(2024), recessed lighting, a separate pantry, and island bar. It
opens directly into the light-filled family room, with recessed
lighting, large windows, and a wood-burning fireplace. On the other
side of the home, a peaceful sitting room gives you an additional
living space with a second gorgeous bay window flooding the space
with natural lighting. Through the french doors you'll find the
perfect private location for your home office. Upstairs, the
expansive primary bedroom retreat boasts beautiful wood floors, a
stunning vaulted ceiling with ceiling fan, and a massive custom
walk-in closet, rare to the neighborhood. Inside the en suite
bathroom, you'll discover a soaking jetted tub, wide double sink
vanity, step-in shower, and a high ceiling with skylights. Three
additional bedrooms include large windows and recently replaced
(2024) soft plush carpet under your feet. The second full bathroom
features a handsome ceramic tile tub surround and upgraded double
sink vanity with an abundance of storage. Take a step outside onto
your wooden deck and enjoy the peaceful fenced backyard. This
private tree-lined property is ideal for entertaining friends and
family, playing, gardening, or just relaxing after a long week. A
two-car garage and wide driveway means you'll have plenty of room
for both storage and parking. Newer PVC piping and HVAC gives you
peace of mind. Community amenities include an outdoor pool, walking
trail, and playground. This fantastic location is just minutes to
Safeway, Aldi, Wegmans, Walmart, Potomac Mills, Stonebridge at
Potomac Town Center, Occoquan Regional Park, Sentara Medical
Center, and Occoquan Historic District. Quick access to I-95, Route
1, Minnieville Road, Telegraph Road, Opitz Boulevard, Old Bridge
Road, Prince William Parkway, and Smoketown Road. Commuting to DC
is a breeze with the Telegraph Road Commuter Lot less than 3 miles
away. Tucked away in a cul-de-sac with such peaceful surroundings,
this beautiful house won't be on the market for long. Schedule a
private tour of your new home today!
Unit Size
2,595Ft²
Days on Market
-
Land Size
0.24 acres
Price per sqft
$250
Property Type
House
Property Taxes
$456
HOA Dues
$328
Year Built
1988
Listed By
Last updated: 2 months ago (Bright MLS #VAPW2066576)
Price History
| Date / Event | Date | Event | Price |
|---|---|---|---|
| Mar 19, 2024 | In contract | - | |
| In contract | |||
| Mar 14, 2024 | Listed by Keller Williams Marketcenter 375 | $650,000 | |
| Listed by Keller Williams Marketcenter 375 | |||
|
|
|||
|
Welcome home to Twin Oaks Farm! This freshly painted beautiful 4
bedroom home features plenty of updates, high ceilings, and an
abundance of natural light. Hardwood floors lead you from the open
foyer into the formal dining room, where you'll find high ceilings
and a picturesque bay window. Continue into the spacious eat-in
kitchen, featuring stainless steel appliances including a brand new
stove, new quartz countertop (2024), new sink with pull-out faucet
(2024), recessed lighting, a…
|
|||
| Jan 28, 2020 | No longer available | - | |
| No longer available | |||
| Aug 26, 2019 | Sold to Inez Guerra | $465,000 | |
| Sold to Inez Guerra | |||
| Jul 26, 2019 | Listed by KW Metro Center | $475,000 | |
| Listed by KW Metro Center | |||
Show More

Property Highlights
Garage
Air Conditioning
Fireplace
Parking Details
Has Garage
Garage Features: Garage - Front Entry, Garage Door Opener
Parking Features: Attached Garage, Driveway
Attached Garage Spaces: 2
Garage Spaces: 2
Total Garage and Parking Spaces: 6
Interior Details
Bedroom Information
Bedrooms on 1st Upper Level: 4
Bathroom Information
Full Bathrooms on 1st Upper Level: 2
Interior Information
Interior Features: Kitchen - Gourmet, Kitchen - Island, Kitchen - Table Space, Window Treatments, Ceiling Fan(s), Wood Floors, Dining Area, Family Room Off Kitchen, Floor Plan - Traditional, Pantry, Skylight(s), Soaking Tub, Upgraded Countertops
Appliances: Built-In Microwave, Disposal, Icemaker, Refrigerator, Stove, Stainless Steel Appliances, Washer, Dryer, Dishwasher, Water Heater
Flooring Type: Hardwood, Luxury Vinyl Plank, Carpet
Living Area Square Feet Source: Assessor
Room Information
Laundry Type: Has Laundry, Washer In Unit, Dryer In Unit
Fireplace Information
Has Fireplace
Wood
Fireplaces: 1
Exterior Details
Property Information
Property Manager Present
Ownership Interest: Fee Simple
Property Condition: Excellent
Year Built Source: Assessor
Building Information
Foundation Details: Slab
Other Structures: Above Grade, Below Grade
Roof: Asphalt
Structure Type: Detached
Window Features: Bay/Bow
Construction Materials: Vinyl Siding
Building Name: TWIN OAK FARM
Outdoor Living Structures: Deck(s)
Pool Information
Community Pool
Lot Information
Cul-de-sac
Tidal Water: N
Lot Size Source: Assessor
Land Information
Land Assessed Value: $515,500
Above Grade Information
Finished Square Feet: 2595
Finished Square Feet Source: Assessor
Financial Details
County Tax: $4,980
County Tax Payment Frequency: Annually
City Town Tax: $0
City Town Tax Payment Frequency: Annually
Tax Assessed Value: $515,500
Tax Year: 2022
Tax Annual Amount: $5,473
Year Assessed: 2023
Utilities Details
Central Air
Cooling Type: Heat Pump(s), Central A/C
Heating Type: Heat Pump(s)
Cooling Fuel: Electric
Heating Fuel: Electric
Hot Water: Electric
Sewer Septic: Public Sewer
Water Source: Public
Location Details
HOA/Condo/Coop Fee Includes: Trash, Snow Removal
HOA/Condo/Coop Amenities: Common Grounds, Tot Lots/Playground, Pool - Outdoor, Jog/Walk Path
HOA Fee: $328
HOA Fee Frequency: Quarterly
Building Info
Overview
Building
Neighborhood
Zoning
Geography
Comparables
Unit
Status
Status
Type
Beds
Baths
ft²
Price/ft²
Price/ft²
Asking Price
Listed On
Listed On
Closing Price
Sold On
Sold On
HOA + Taxes
Sold
House
5
Beds
3
Baths
3,000 ft²
$203/ft²
$610,000
Aug 15, 2023
$610,000
Sep 29, 2023
$327/mo
About Lake Ridge
Similar Homes for Sale
Nearby Rentals

$2,699 /mo
- 3 Beds
- 2 Baths
- 1,556 ft²

$3,000 /mo
- 4 Beds
- 4 Baths
- 1,364 ft²







































