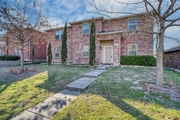






































1 /
39
Map
$430,000
●
House -
For Sale
2817 Kerrville Drive
Mesquite, TX 75181
5 Beds
1 Bath,
1
Half Bath
2988 Sqft
$2,974
Estimated Monthly
$33
HOA / Fees
7.92%
Cap Rate
About This Property
Welcome to your ideal home! This spacious two-story home features 5
bedrooms, 2.5 baths, new flooring throughout, freshly painted, new
light fixtures, blinds and new stainless steel appliances.
DON'T MISS THE BRAND NEW 5 TON AC UNIT RECENTLY INSTALLED!
The main living with wood burning fireplace, formal dining, eat-in
kitchen, large utility room, half bath and office downstairs
provide flexible living. The primary suite offers a luxurious
retreat with a walk-in closet and an ensuite bathroom featuring
dual sinks, garden tub and a separate shower also downstairs. The
additional 4 bedrooms, second large extra living space, and guest
bath are located upstairs. Enjoy your dinners or morning coffee
under the covered patio in complete privacy in your secluded
backyard! Located in a vibrant community, this home combines
suburban tranquility with urban convenience. Less than 20 miles to
Downtown Dallas.
Unit Size
2,988Ft²
Days on Market
42 days
Land Size
0.16 acres
Price per sqft
$144
Property Type
House
Property Taxes
$830
HOA Dues
$33
Year Built
2006
Listed By
Last updated: 6 hours ago (NTREIS #20555165)
Price History
| Date / Event | Date | Event | Price |
|---|---|---|---|
| Mar 26, 2024 | Listed by Keller Williams Realty Rockwall | $430,000 | |
| Listed by Keller Williams Realty Rockwall | |||



|
|||
|
Welcome to your ideal home! This spacious two-story home features 5
bedrooms, 2.5 baths, new flooring throughout, freshly painted, new
light fixtures, blinds and new stainless steel appliances. DON'T
MISS THE BRAND NEW 5 TON AC UNIT RECENTLY INSTALLED! The main
living with wood burning fireplace, formal dining, eat-in kitchen,
large utility room, half bath and office downstairs provide
flexible living. The primary suite offers a luxurious retreat with
a walk-in closet and an ensuite…
|
|||
Property Highlights
Fireplace
Garage
Parking Details
Has Garage
Attached Garage
Garage Length: 20
Garage Width: 21
Garage Spaces: 2
Parking Features: 0
Interior Details
Interior Information
Interior Features: Cable TV Available, Decorative Lighting, Eat-in Kitchen, Flat Screen Wiring, High Speed Internet Available, Walk-In Closet(s)
Appliances: Dishwasher, Disposal, Electric Oven, Electric Range, Microwave
Flooring Type: Carpet, Ceramic Tile, Luxury Vinyl Plank
Bedroom1
Dimension: 13.00 x 12.00
Level: 2
Features: Ceiling Fan(s)
Bedroom2
Dimension: 14.00 x 12.00
Level: 2
Features: Ceiling Fan(s)
Bedroom3
Dimension: 14.00 x 12.00
Level: 2
Bedroom4
Dimension: 12.00 x 14.00
Level: 2
Living Room1
Dimension: 15.00 x 17.00
Level: 1
Features: Fireplace
Living Room2
Dimension: 21.00 x 19.00
Level: 2
Kitchen
Dimension: 21.00 x 19.00
Level: 2
Dining Room
Dimension: 21.00 x 19.00
Level: 2
Office
Dimension: 21.00 x 19.00
Level: 2
Fireplace Information
Has Fireplace
Living Room, Wood Burning
Fireplaces: 1
Exterior Details
Property Information
Listing Terms: Cash, Conventional, FHA, VA Loan
Building Information
Foundation Details: Slab
Roof: Composition
Construction Materials: Brick
Outdoor Living Structures: Covered, Deck, Patio, Rear Porch
Lot Information
Few Trees, Interior Lot, Landscaped, Sprinkler System, Subdivision
Lot Size Acres: 0.1600
Financial Details
Tax Block: V
Tax Lot: 5
Unexempt Taxes: $9,955
Utilities Details
Cooling Type: Electric
Heating Type: Electric, Fireplace(s)
Location Details
HOA/Condo/Coop Fee Includes: Maintenance Grounds, Management Fees
HOA Fee: $98
HOA Fee Frequency: Quarterly
Building Info
Overview
Building
Neighborhood
Zoning
Geography
Comparables
Unit
Status
Status
Type
Beds
Baths
ft²
Price/ft²
Price/ft²
Asking Price
Listed On
Listed On
Closing Price
Sold On
Sold On
HOA + Taxes
In Contract
House
5
Beds
2.5
Baths
2,928 ft²
$136/ft²
$398,000
Mar 17, 2024
-
-
In Contract
House
4
Beds
2.5
Baths
2,866 ft²
$139/ft²
$398,000
Feb 24, 2024
-
-
In Contract
House
4
Beds
3
Baths
2,333 ft²
$176/ft²
$409,990
Jan 26, 2024
-
$600/mo
Active
House
4
Beds
2.5
Baths
2,540 ft²
$150/ft²
$380,000
Apr 12, 2024
-
$225/mo













































