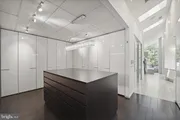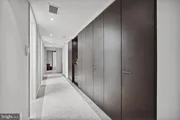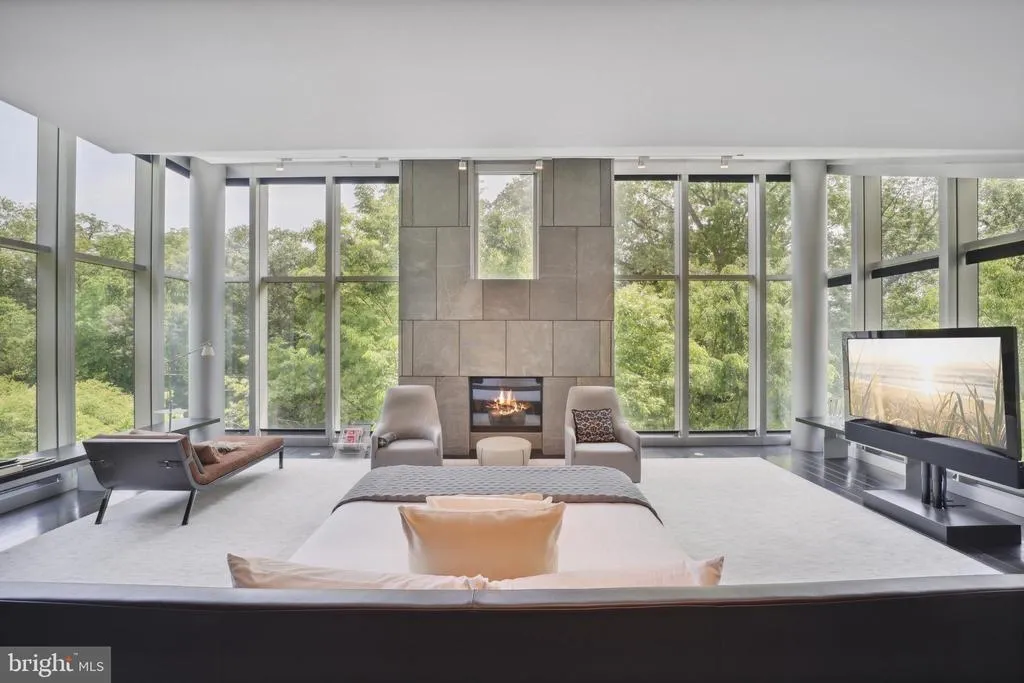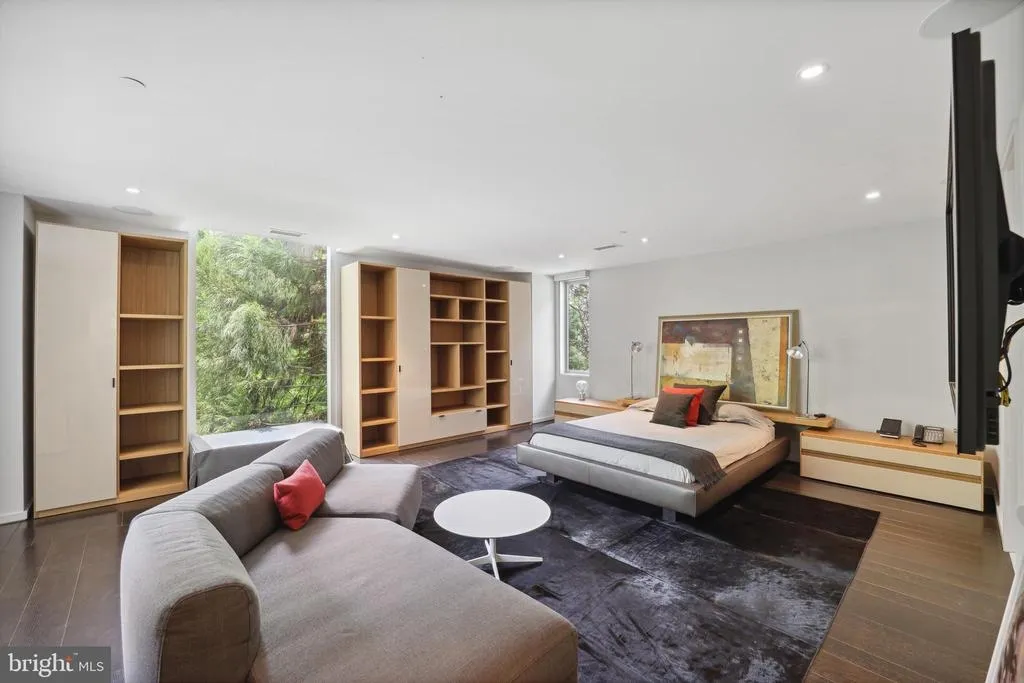
































































1 /
65
Map
$13,500,000
●
House -
For Sale
2815 WOODLAND DR NW
WASHINGTON, DC 20008
5 Beds
9 Baths,
2
Half Baths
10897 Sqft
$13,500,000
RealtyHop Estimate
0.00%
Since Dec 1, 2023
DC-Washington
Primary Model
About This Property
***Showings require 24 hour notice with financials at seller's
request. Fill out registration form in the documents section prior
to requesting a showing or request document from Listing Agent.
Exquisitely designed by Marshall Moya & perfectly executed overlooking Rock Creek Park, built in 2010. Approx. 10,900 SqFt. Mass Ave Heights, moments DC's famous Embassy Row and all DC has to offer. Upon entering, you'll be captivated by the elegant architecture and thoughtfully designed interiors. The open floor plan bathes the living spaces in natural light, creating an inviting atmosphere perfect for entertaining friends and family. Contemporary/Modern custom home built with sweeping views from the 20+ ft tall great room, primary suite and all upper bedrooms. Slate floors, Savant whole house media system. 5 en suite bathrooms (one is being used as an additional family room), 7 FB and 2 half baths. Screening/Media room with speciality lighting. Top of the line Tasting/Wine temperature controlled dining room. Exercise room, with own full bath and sauna. Heated Salt Water Pool with infinity waterfall feature, surrounded by extensive lounging and terrace areas. guest suite, 8 car garage. Elevator to all levels, generator, Lush and private grounds -
Exquisitely designed by Marshall Moya & perfectly executed overlooking Rock Creek Park, built in 2010. Approx. 10,900 SqFt. Mass Ave Heights, moments DC's famous Embassy Row and all DC has to offer. Upon entering, you'll be captivated by the elegant architecture and thoughtfully designed interiors. The open floor plan bathes the living spaces in natural light, creating an inviting atmosphere perfect for entertaining friends and family. Contemporary/Modern custom home built with sweeping views from the 20+ ft tall great room, primary suite and all upper bedrooms. Slate floors, Savant whole house media system. 5 en suite bathrooms (one is being used as an additional family room), 7 FB and 2 half baths. Screening/Media room with speciality lighting. Top of the line Tasting/Wine temperature controlled dining room. Exercise room, with own full bath and sauna. Heated Salt Water Pool with infinity waterfall feature, surrounded by extensive lounging and terrace areas. guest suite, 8 car garage. Elevator to all levels, generator, Lush and private grounds -
Unit Size
10,897Ft²
Days on Market
330 days
Land Size
0.41 acres
Price per sqft
$1,239
Property Type
House
Property Taxes
$6,223
HOA Dues
-
Year Built
2010
Listed By
Last updated: 6 months ago (Bright MLS #DCDC2098654)
Price History
| Date / Event | Date | Event | Price |
|---|---|---|---|
| Nov 10, 2023 | Relisted | $13,500,000 | |
| Relisted | |||
| Nov 10, 2023 | Price Decreased |
$13,500,000
↓ $1M
(6.9%)
|
|
| Price Decreased | |||
| Aug 19, 2023 | No longer available | - | |
| No longer available | |||
| Jun 4, 2023 | Listed by Compass | $14,500,000 | |
| Listed by Compass | |||
| Jul 1, 2019 | No longer available | - | |
| No longer available | |||
Show More

Property Highlights
Elevator
Garage
Air Conditioning
Fireplace
Parking Details
Has Garage
Garage Features: Additional Storage Area, Inside Access, Oversized, Other, Garage - Front Entry
Parking Features: Attached Garage
Attached Garage Spaces: 8
Garage Spaces: 8
Total Garage and Parking Spaces: 8
Interior Details
Bedroom Information
Bedrooms on 1st Upper Level: 1
Bedrooms on 2nd Upper Level: 2
Bedrooms on 1st Lower Level: 1
Bedrooms on Main Level: 1
Bathroom Information
Half Bathrooms on 1st Upper Level: 1
Full Bathrooms on 1st Upper Level: 1
Full Bathrooms on 2nd Upper Level: 2
Full Bathrooms on 1st Lower Level: 2
Interior Information
Interior Features: Breakfast Area, Built-Ins, Butlers Pantry, Floor Plan - Open, Sauna, Skylight(s), Soaking Tub, Sound System, Sprinkler System, Upgraded Countertops, Walk-in Closet(s), Window Treatments, Wine Storage, Other, Elevator, Kitchen - Gourmet
Appliances: Built-In Microwave, Cooktop, Dishwasher, Disposal, Dryer, Extra Refrigerator/Freezer, Exhaust Fan, Humidifier, Microwave, Oven - Wall, Refrigerator, Washer
Living Area Square Feet Source: Assessor
Wall & Ceiling Types
Fireplace Information
Has Fireplace
Gas/Propane
Fireplaces: 2
Exterior Details
Property Information
Total Below Grade Square Feet: 2804
Ownership Interest: Fee Simple
Year Built Source: Assessor
Building Information
Builder Name: Davis Construction
Builder Name: Davis Construction
Foundation Details: Permanent
Other Structures: Above Grade, Below Grade
Structure Type: Detached
Window Features: Skylights
Construction Materials: Concrete
Outdoor Living Structures: Balconies- Multiple, Breezeway, Deck(s), Patio(s), Porch(es), Terrace
Pool Information
Pool Features: Heated, In Ground, Negative Edge/Infinity, Saltwater
Lot Information
Tidal Water: N
Lot Size Source: Assessor
Land Information
Land Assessed Value: $8,876,510
Above Grade Information
Finished Square Feet: 10897
Finished Square Feet Source: Assessor
Below Grade Information
Finished Square Feet: 3800
Finished Square Feet Source: Assessor
Unfinished Square Feet: 2804
Unfinished Square Feet Source: Assessor
Financial Details
County Tax: $0
County Tax Payment Frequency: Annually
City Town Tax: $74,675
City Town Tax Payment Frequency: Annually
Tax Assessed Value: $8,876,510
Tax Year: 2022
Tax Annual Amount: $74,675
Year Assessed: 2022
Utilities Details
Central Air
Cooling Type: Central A/C
Heating Type: Heat Pump(s)
Cooling Fuel: Electric
Heating Fuel: Natural Gas
Hot Water: Natural Gas
Sewer Septic: Public Sewer
Water Source: Public
Building Info
Overview
Building
Neighborhood
Zoning
Geography
Comparables
Unit
Status
Status
Type
Beds
Baths
ft²
Price/ft²
Price/ft²
Asking Price
Listed On
Listed On
Closing Price
Sold On
Sold On
HOA + Taxes
Active
Townhouse
12
Beds
8
Baths
17,010 ft²
$852/ft²
$14,500,000
Oct 11, 2022
-
-
About Northwest Washington
Similar Homes for Sale
Nearby Rentals

$5,400 /mo
- 4 Beds
- 2.5 Baths

$5,500 /mo
- 4 Beds
- 3.5 Baths
- 2,308 ft²












































































