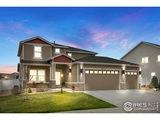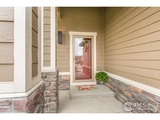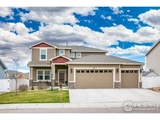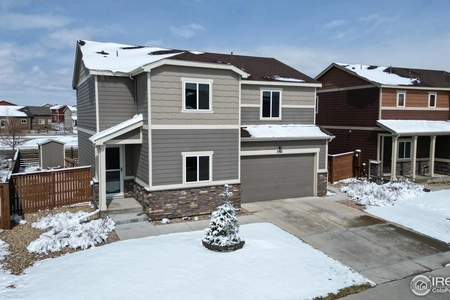$599,999
●
House -
Off Market
2812 Hydra Drive
Loveland, CO 80537
4 Beds
3 Baths,
1
Half Bath
2786 Sqft
$3,295
Estimated Monthly
$29
HOA / Fees
4.80%
Cap Rate
About This Property
Exquisite 2-Story Residence with Modern Upgrades! Welcome to luxury
living in this impeccably maintained home. Step into elegance
with a main level master suite featuring a 5-piece master bath,
providing a serene retreat. The formal dining area flows seamlessly
into the gourmet kitchen through a convenient Butler's Pantry,
boasting a massive quartz island and countertops that inspire
culinary creativity. Entertaining is a breeze with the addition of
a new gas range featuring a double oven. Ascending to the second
level reveals three generously sized bedrooms, an office/den
adorned with French doors, and an expansive loft area, offering
versatile spaces to suit your lifestyle needs. Situated in a prime
location, this residence boasts a new backyard patio with a great
fire pit which is perfect for outdoor gatherings; while an open lot
directly behind provides an added sense of spaciousness and
privacy. Experience the convenience of being near the Centerra
Shopping Center, enhancing your everyday living experience. Don't
miss the opportunity to call this exceptional property your home!
Unit Size
2,786Ft²
Days on Market
48 days
Land Size
0.17 acres
Price per sqft
$215
Property Type
House
Property Taxes
$319
HOA Dues
$29
Year Built
2015
Last updated: 4 days ago (REcolorado MLS #RECIR1005121)
Price History
| Date / Event | Date | Event | Price |
|---|---|---|---|
| May 2, 2024 | Sold | $599,999 | |
| Sold | |||
| Mar 15, 2024 | Listed by Keller Williams 1st Realty Associates, Inc. | $599,999 | |
| Listed by Keller Williams 1st Realty Associates, Inc. | |||



|
|||
|
Exquisite 2-Story Residence with Modern Upgrades! Welcome to luxury
living in this impeccably maintained home. Step into elegance with
a main level master suite featuring a 5-piece master bath,
providing a serene retreat. The formal dining area flows seamlessly
into the gourmet kitchen through a convenient Butler's Pantry,
boasting a massive quartz island and countertops that inspire
culinary creativity. Entertaining is a breeze with the addition of
a new gas range featuring a double oven…
|
|||
| Dec 11, 2020 | Sold to Brock A Barnes | $475,000 | |
| Sold to Brock A Barnes | |||
| Jun 26, 2019 | No longer available | - | |
| No longer available | |||
| Jun 10, 2019 | Price Decreased |
$474,000
↓ $4K
(0.8%)
|
|
| Price Decreased | |||
Show More

Property Highlights
Garage
Air Conditioning
Fireplace










































































