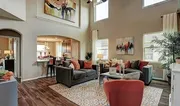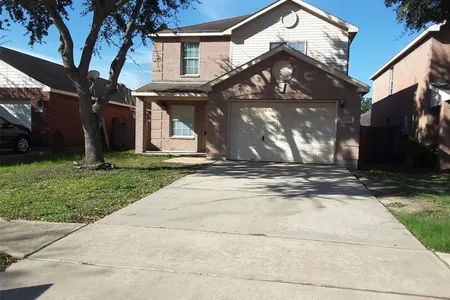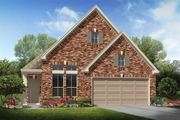
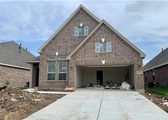
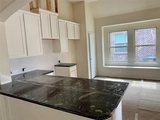






1 /
9
Map
$314,057 Last Listed Price
●
House -
Off Market
2806 Painted Sunrise Trail
Houston, TX 77045
4 Beds
2 Baths
1787 Sqft
$362,977
RealtyHop Estimate
15.58%
Since Aug 1, 2021
National-US
Primary Model
About This Property
Welcome home to where the city meets the suburbs! This
stunning home offers an array of luxurious features, open floor
plan and spacious designs! This 1 story has all the space you need
without the hassle of stairs! Elegant dining room tucked off foyer.
The kitchen offers a lowered bar top for additional seating,
beautiful granite countertops and overlooks the family room.
Primary bath includes a huge walk-in closet, double sinks and
separate soaker tub and shower. Covered patio in backyard, perfect
for entertaining. Bayou Oaks at West Orem is a beautiful, gated
community conveniently located near the 610 Loop, Hwy 288, Alt 90
and is between Pearland and the Medical Center. Offered By: K.
Hovnanian Houston Bayou Oaks at West Orem, LLC.
Call to see this gorgeous home!
Call to see this gorgeous home!
Unit Size
1,787Ft²
Days on Market
129 days
Land Size
-
Price per sqft
$176
Property Type
House
Property Taxes
-
HOA Dues
$51
Year Built
2021
Last updated: 4 months ago (HAR #61934103)
Price History
| Date / Event | Date | Event | Price |
|---|---|---|---|
| Jul 30, 2021 | Sold | $283,000 - $345,000 | |
| Sold | |||
| Jun 25, 2021 | Price Decreased |
$314,057
↓ $18K
(5.4%)
|
|
| Price Decreased | |||
| May 30, 2021 | Price Increased |
$332,037
↑ $15K
(4.7%)
|
|
| Price Increased | |||
| May 22, 2021 | Price Increased |
$317,037
↑ $10K
(3.2%)
|
|
| Price Increased | |||
| May 3, 2021 | Price Increased |
$307,087
↑ $5K
(1.7%)
|
|
| Price Increased | |||
Show More

Property Highlights
Air Conditioning
Building Info
Overview
Building
Neighborhood
Geography
Comparables
Unit
Status
Status
Type
Beds
Baths
ft²
Price/ft²
Price/ft²
Asking Price
Listed On
Listed On
Closing Price
Sold On
Sold On
HOA + Taxes
House
4
Beds
2
Baths
1,842 ft²
$340,000
Apr 7, 2022
$306,000 - $374,000
Oct 27, 2022
$51/mo
House
4
Beds
2
Baths
1,787 ft²
$369,757
Apr 7, 2022
$333,000 - $405,000
Sep 29, 2022
$51/mo
House
3
Beds
2
Baths
1,840 ft²
$281,000
May 19, 2023
$253,000 - $309,000
Jun 27, 2023
$525/mo
House
3
Beds
2
Baths
1,660 ft²
$355,075
Apr 7, 2022
$320,000 - $390,000
Sep 14, 2022
$51/mo
House
3
Beds
2
Baths
1,540 ft²
$265,000
Aug 3, 2023
$239,000 - $291,000
Sep 18, 2023
$494/mo
In Contract
House
4
Beds
3
Baths
2,658 ft²
$109/ft²
$289,900
Dec 5, 2023
-
$726/mo
Active
House
3
Beds
2
Baths
1,632 ft²
$167/ft²
$272,900
Nov 17, 2023
-
$544/mo
In Contract
House
3
Beds
3
Baths
1,620 ft²
$159/ft²
$257,900
Nov 28, 2023
-
$13/mo
In Contract
House
4
Beds
4
Baths
2,924 ft²
$111/ft²
$325,000
Nov 6, 2023
-
$736/mo












