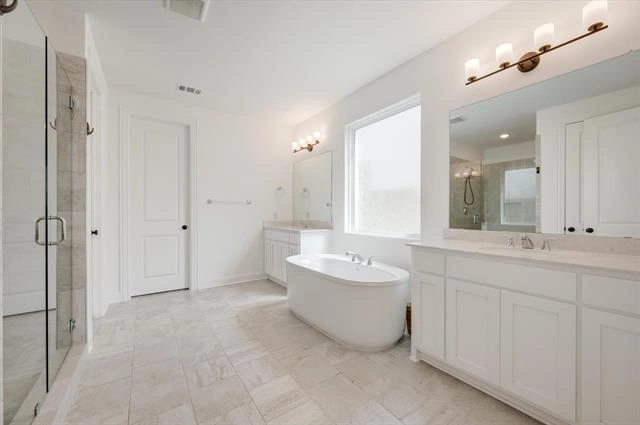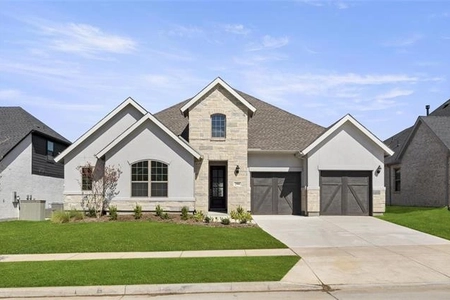$724,950
●
House -
In Contract
2805 Jack Rabbit Way
Northlake, TX 76247
4 Beds
1 Bath,
1
Half Bath
3512 Sqft
$5,005
Estimated Monthly
$94
HOA / Fees
2.57%
Cap Rate
About This Property
**This floor plan sells for $100k more as new construction** 2022
construction Toll Brothers floor plan home with four bedrooms and
downstairs flex office or media and upgrades throughout. Soaring
ceilings and wide plank wood floors greet you as your enter the
long foyer to the open concept great room, kitchen, and dining
area. Perfect for entertaining friends or hosting family holidays,
the living room with gas fireplace and 20 foot ceilings serves as
the center of the home. The kitchen features white cabinets that go
to the ceiling, as well as an oversized island with basin sink,
coffee bar area, and true walk in pantry. Primary suite is tucked
away for ultimate privacy with large windows facing the backyard
and dual vanities with stand alone soaking tub and large dual head
shower. Upstairs sits a large loft game room, two secondary
bedrooms, and shared bath. The backyard impresses with a large
covered patio.
Unit Size
3,512Ft²
Days on Market
-
Land Size
0.16 acres
Price per sqft
$206
Property Type
House
Property Taxes
$1,350
HOA Dues
$94
Year Built
-
Listed By
Last updated: 9 days ago (NTREIS #20571429)
Price History
| Date / Event | Date | Event | Price |
|---|---|---|---|
| May 7, 2024 | In contract | - | |
| In contract | |||
| Apr 16, 2024 | Price Decreased |
$724,950
↓ $20K
(2.7%)
|
|
| Price Decreased | |||
| Mar 29, 2024 | Listed by Compass RE Texas, LCC | $744,950 | |
| Listed by Compass RE Texas, LCC | |||



|
|||
|
**This floor plan sells for $100k more as new construction** 2022
construction Toll Brothers floor plan home with four bedrooms and
downstairs flex office or media and upgrades throughout. Soaring
ceilings and wide plank wood floors greet you as your enter the
long foyer to the open concept great room, kitchen, and dining
area. Perfect for entertaining friends or hosting family holidays,
the living room with gas fireplace and 20 foot ceilings serves as
the center of the home. The kitchen…
|
|||
Property Highlights
Garage
Air Conditioning
Fireplace
Parking Details
Has Garage
Attached Garage
Garage Height: 10
Garage Length: 37
Garage Width: 22
Garage Spaces: 3
Parking Features: 0
Interior Details
Interior Information
Interior Features: Built-in Features, Cable TV Available, Chandelier, Decorative Lighting, Double Vanity, Eat-in Kitchen, Flat Screen Wiring, Granite Counters, High Speed Internet Available, Kitchen Island, Loft, Natural Woodwork, Open Floorplan, Pantry, Vaulted Ceiling(s), Walk-In Closet(s)
Appliances: Built-in Gas Range, Dishwasher, Disposal, Electric Oven, Gas Cooktop, Gas Range, Gas Water Heater, Microwave, Convection Oven, Plumbed For Gas in Kitchen
Flooring Type: Carpet
Bedroom1
Dimension: 12.00 x 13.00
Level: 1
Features: Ensuite Bath
Bedroom2
Dimension: 11.00 x 13.00
Level: 2
Features: Split Bedrooms
Bedroom3
Dimension: 11.00 x 12.00
Level: 2
Features: Split Bedrooms
Laundry
Dimension: 11.00 x 12.00
Level: 2
Features: Split Bedrooms
Kitchen
Dimension: 11.00 x 12.00
Level: 2
Features: Split Bedrooms
Dining Room
Dimension: 11.00 x 12.00
Level: 2
Features: Split Bedrooms
Living Room
Dimension: 11.00 x 12.00
Level: 2
Features: Split Bedrooms
Office
Dimension: 11.00 x 12.00
Level: 2
Features: Split Bedrooms
Bath-Primary
Dimension: 11.00 x 12.00
Level: 2
Features: Split Bedrooms
Fireplace Information
Has Fireplace
Family Room, Gas, Gas Logs, Gas Starter, Living Room, Stone
Fireplaces: 1
Exterior Details
Property Information
Listing Terms: Cash, Conventional, FHA, VA Loan
Building Information
Foundation Details: Slab
Roof: Composition
Window Features: Bay Window(s), Window Coverings
Construction Materials: Brick
Outdoor Living Structures: Covered, Patio
Lot Information
Few Trees, Interior Lot, Landscaped, Level, Sprinkler System, Subdivision
Lot Size Acres: 0.1630
Financial Details
Special Taxing Entities: 1
Tax Block: 2F
Tax Lot: 19
Unexempt Taxes: $16,204
Utilities Details
Cooling Type: Ceiling Fan(s), Central Air, Electric, Zoned
Heating Type: Central, Fireplace(s), Natural Gas, Zoned
Location Details
HOA/Condo/Coop Fee Includes: Management Fees
HOA Fee: $1,130
HOA Fee Frequency: Semi-Annual
Comparables
Unit
Status
Status
Type
Beds
Baths
ft²
Price/ft²
Price/ft²
Asking Price
Listed On
Listed On
Closing Price
Sold On
Sold On
HOA + Taxes
Sold
House
4
Beds
-
2,859 ft²
$205/ft²
$587,000
Oct 13, 2023
$587,000
Jan 29, 2024
$1,351/mo
House
4
Beds
-
3,632 ft²
$208/ft²
$755,000
Dec 28, 2023
$755,000
Feb 15, 2024
$1,549/mo
Sold
House
4
Beds
-
3,139 ft²
$223/ft²
$700,000
Oct 31, 2023
$700,000
Dec 28, 2023
$220/mo
Sold
House
4
Beds
-
2,992 ft²
$217/ft²
$650,000
Nov 3, 2023
$650,000
Feb 20, 2024
$94/mo
Sold
House
4
Beds
-
3,034 ft²
$194/ft²
$589,315
Oct 5, 2023
$589,315
Feb 19, 2024
$94/mo
Sold
House
4
Beds
-
3,076 ft²
$255/ft²
$785,364
Apr 5, 2024
$785,364
Apr 8, 2024
$94/mo


















































































