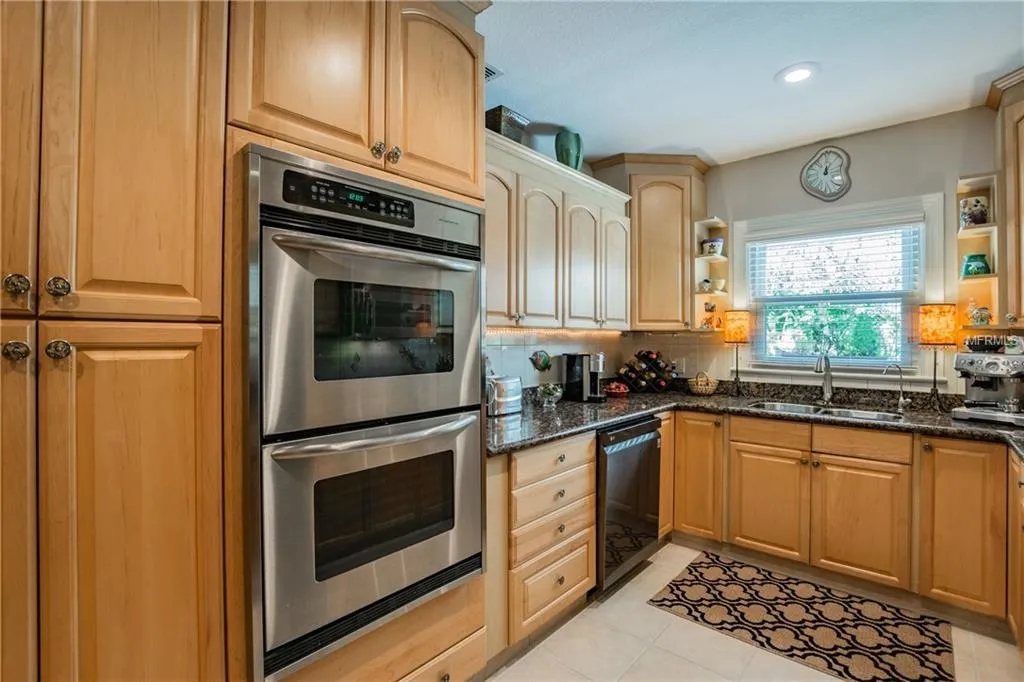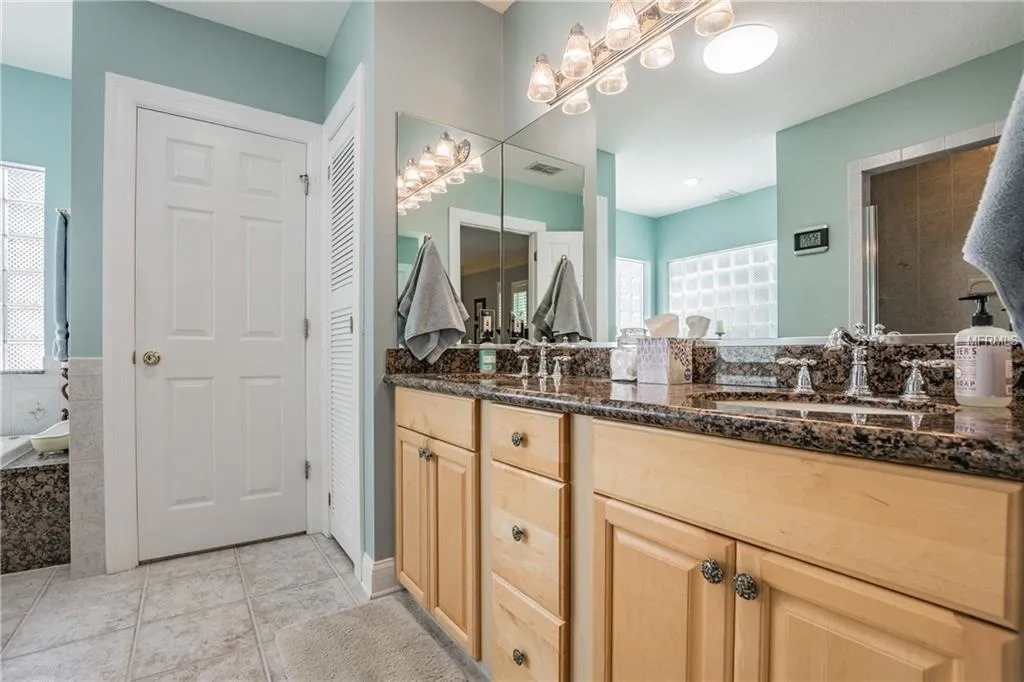



































1 /
36
Map
$1,177,180*
●
House -
Off Market
2804 W Estrella St
Tampa, FL 33629
3 Beds
3 Baths,
1
Half Bath
2482 Sqft
$594,000 - $724,000
Reference Base Price*
78.63%
Since Nov 1, 2018
FL-Tampa
Primary Model
Sold Sep 23, 2011
$417,000
Buyer
$277,500
by Guaranteed Rate Affinity Llc
Mortgage Due Jun 01, 2050
Sold Sep 23, 2003
$335,000
$200,000
by Ivanhoe Financial Inc
Mortgage Due Oct 01, 2018
About This Property
Beautiful butterflies abound at this mid-century home full of
classic style and modern touches. There are 3 beds, 2.5 baths and
2400 sq ft in this 1940's cottage with 2 car garage. Nestled
beneath the arch of the portico is a curved dark wood and textured
glass door leading you into a light and bright foyer. Just past the
foyer is a large formal living room with brick fireplace and is the
perfect sitting room for friendly chats with cool drinks in the
summer or warm chocolate in front of the fire during the winter.
Across the foyer is a small den, a flexible space perfect for the
home office, home gym or a playroom. There are 2 second bedrooms
and 1 updated full bathroom in the front of the home and lots of
storage. As the home opens towards the back there is a kitchen,
large dining area, family room and owners suite. The kitchen has
stone countertops, wood cabinets, stainless double oven and cooktop
with microwave hood, double sink and large stainless fridge and
neutral tile floors. The owners suite has a walk-in closet and
large bath with double sinks, shower, and spa tub. The family room,
dining room combo make it easy to have family gatherings and
parties and there is so much natural light through the large
windows and French doors leading to the enclosed sunroom. Outside
and down the cute mosaic steps is the brick paver patio with a
small butterfly garden and the large yard. This stately home comes
with plantation shutters, wood floors, inside laundry room, 2 hvac
systems, dimensional shingle roof.
The manager has listed the unit size as 2482 square feet.
The manager has listed the unit size as 2482 square feet.
Unit Size
2,482Ft²
Days on Market
-
Land Size
0.16 acres
Price per sqft
$266
Property Type
House
Property Taxes
-
HOA Dues
-
Year Built
1940
Price History
| Date / Event | Date | Event | Price |
|---|---|---|---|
| Oct 25, 2018 | No longer available | - | |
| No longer available | |||
| Sep 5, 2018 | No longer available | - | |
| No longer available | |||
| Aug 14, 2018 | Listed | $659,000 | |
| Listed | |||



|
|||
|
Beautiful butterflies abound at this 1940's cottage full of classic
style and modern touches. Nestled beneath the arch of the portico
is a curved dark wood and textured glass door leading you into this
3 beds, 2.5 baths, 2400 sq ft, 2 car garage home. As you enter the
foyer you are greeted by a large formal living room with brick
fireplace, the perfect sitting room for friendly chats with cool
drinks in summer and warm chocolate in front of the fire in winter.
Across the foyer is a small…
|
|||
| Jul 27, 2018 | Listed | $659,000 | |
| Listed | |||
Property Highlights
Air Conditioning
Building Info
Overview
Building
Neighborhood
Zoning
Geography
Comparables
Unit
Status
Status
Type
Beds
Baths
ft²
Price/ft²
Price/ft²
Asking Price
Listed On
Listed On
Closing Price
Sold On
Sold On
HOA + Taxes
In Contract
House
3
Beds
2
Baths
1,532 ft²
$506/ft²
$775,000
Mar 21, 2023
-
$635/mo
Active
House
3
Beds
1.5
Baths
1,446 ft²
$405/ft²
$585,000
Jan 30, 2023
-
$653/mo
In Contract
House
3
Beds
1
Bath
1,534 ft²
$489/ft²
$750,000
Mar 20, 2023
-
$131/mo
In Contract
Townhouse
3
Beds
2.5
Baths
1,997 ft²
$319/ft²
$637,500
Jan 19, 2023
-
$1,397/mo
In Contract
Townhouse
3
Beds
3.5
Baths
1,707 ft²
$351/ft²
$599,900
Mar 3, 2023
-
$1,212/mo
Active
Townhouse
3
Beds
3
Baths
1,735 ft²
$375/ft²
$650,000
Oct 17, 2022
-
$357/mo
In Contract
Townhouse
3
Beds
2.5
Baths
1,720 ft²
$363/ft²
$625,000
Mar 15, 2023
-
$1,079/mo
Active
Townhouse
3
Beds
2.5
Baths
1,605 ft²
$452/ft²
$725,000
Sep 13, 2022
-
$1,478/mo
In Contract
House
2
Beds
1
Bath
1,464 ft²
$485/ft²
$710,000
Mar 30, 2023
-
$642/mo
In Contract
Condo
2
Beds
2
Baths
1,560 ft²
$433/ft²
$675,000
Mar 7, 2023
-
$609/mo











































