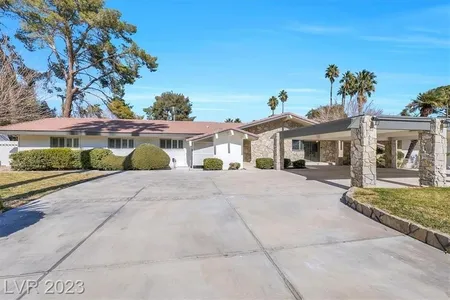











































1 /
44
Map
$1,576,845*
●
House -
Off Market
2800 ASHWORTH Circle
Las Vegas, NV 89107
4 Beds
4 Baths
4415 Sqft
$1,346,000 - $1,644,000
Reference Base Price*
5.47%
Since Apr 1, 2023
NV-Las Vegas
Primary Model
Sold Mar 10, 2023
$1,435,000
Buyer
Seller
$1,285,000
by Federal Svgs Bk
Mortgage Due Apr 01, 2053
Sold Aug 29, 2016
$725,000
Buyer
Seller
$616,250
by Ca Td Investments Inc
Mortgage
About This Property
This stylish home was built in 1964 on a corner homesite just shy
of 1 acre in the highly coveted guard-gated neighborhood of Rancho
Nevada Estates. With 4,400 sq. ft. of modern, open living space,
this turnkey property offers privacy and a backyard with fire pits,
multiple patios, a pool and hot tub oasis. An open chef's kitchen
abuts a sunroom with French doors opening to the outside and offers
Wolf® and Samsung® appliances. A unique two-sided fireplace is
shared with the expansive living room. The main floor is complete
with a glass walled dining room overlooking the pool and a billiard
and wine room. Four bedrooms and four full baths (three bedrooms
are ensuite). The lower level features a large living area and a
bedroom used as a gym with sliders that open to a terrace. The
primary suite boasts a spa-like bath with dual vanities and dual
closets, plus a large shower and claw foot tub. The tree-lined
neighborhood is centrally located, near downtown, the strip and
airport.
The manager has listed the unit size as 4415 square feet.
The manager has listed the unit size as 4415 square feet.
Unit Size
4,415Ft²
Days on Market
-
Land Size
0.64 acres
Price per sqft
$339
Property Type
House
Property Taxes
$4,758
HOA Dues
$200
Year Built
1964
Price History
| Date / Event | Date | Event | Price |
|---|---|---|---|
| Mar 12, 2023 | No longer available | - | |
| No longer available | |||
| Mar 10, 2023 | Sold to Dylan Patrick Wint | $1,435,000 | |
| Sold to Dylan Patrick Wint | |||
| Feb 24, 2023 | In contract | - | |
| In contract | |||
| Feb 23, 2023 | No longer available | - | |
| No longer available | |||
| Feb 8, 2023 | In contract | - | |
| In contract | |||
Show More

Property Highlights
Fireplace
Air Conditioning
Garage
Building Info
Overview
Building
Neighborhood
Zoning
Geography
Comparables
Unit
Status
Status
Type
Beds
Baths
ft²
Price/ft²
Price/ft²
Asking Price
Listed On
Listed On
Closing Price
Sold On
Sold On
HOA + Taxes
Active
House
5
Beds
4
Baths
4,407 ft²
$324/ft²
$1,429,000
Feb 17, 2023
-
$3,409/mo
Active
House
5
Beds
4
Baths
3,879 ft²
$374/ft²
$1,450,000
Feb 14, 2023
-
$4,572/mo
About Rancho Oakey
Similar Homes for Sale

$1,450,000
- 5 Beds
- 4 Baths
- 3,879 ft²

$1,429,000
- 5 Beds
- 4 Baths
- 4,407 ft²















































