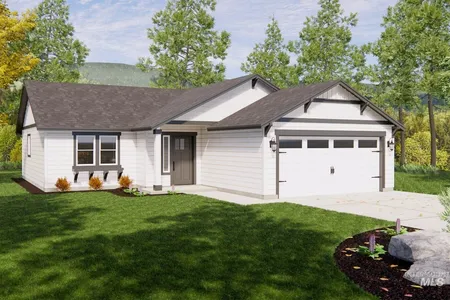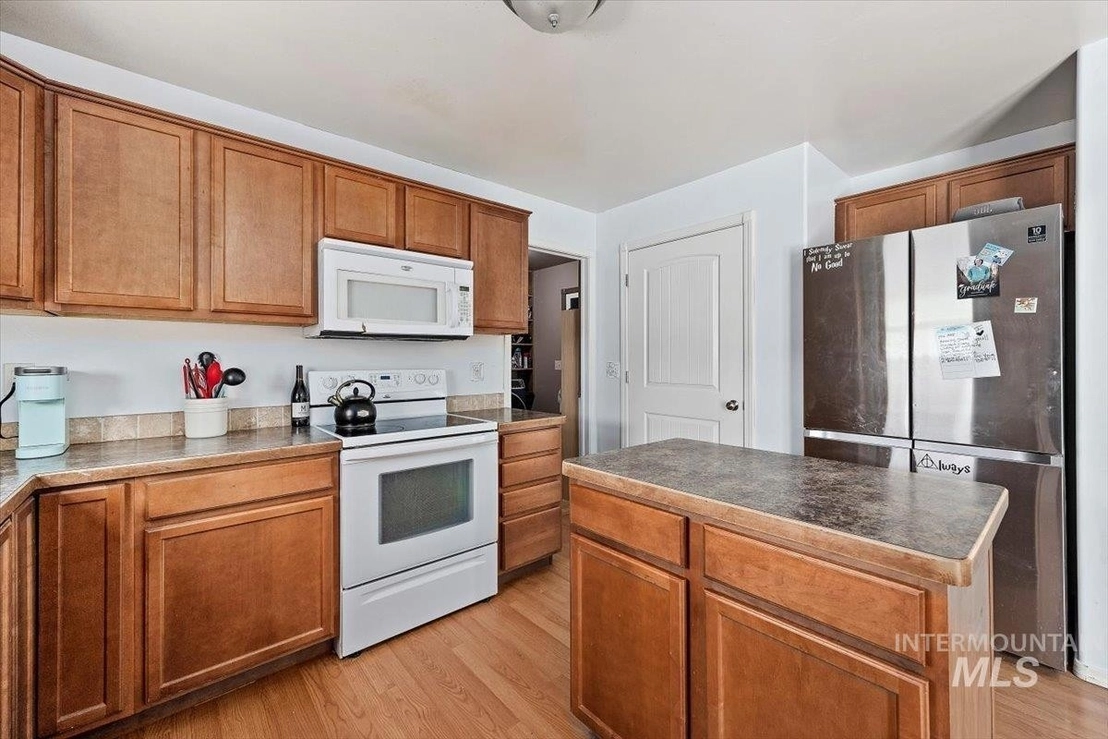

































1 /
34
Map
$396,511*
●
House -
Off Market
280 Jeannie Way
Twin Falls, ID 83301
4 Beds
3 Baths
1863 Sqft
$360,000 - $438,000
Reference Base Price*
-0.62%
Since Oct 1, 2023
National-US
Primary Model
Sold Sep 22, 2023
$412,034
$309,800
by Veritas Funding, Llc
Mortgage Due Oct 01, 2053
Sold Jul 30, 2021
$434,600
$347,700
by Mutual Of Omaha Mortgage Inc
Mortgage Due Aug 01, 2051
About This Property
Beautiful home in the East end of Town, near schools. The 2 car
garage is XL and has room for hobbies, or extra storage.
There is a nice family room upstairs for games, watching your
favorite shows and the perfect place for hanging out! The
windows are triple pane Pella Windows with shades and has a great
sliding door to the back yard, perfect for entertaining. The
home has plenty of storage, a large laundry room, master on the
main level, split bedrooms upstairs as well. There is also a
basement area that is great for a work area or storage.
The manager has listed the unit size as 1863 square feet.
The manager has listed the unit size as 1863 square feet.
Unit Size
1,863Ft²
Days on Market
-
Land Size
0.15 acres
Price per sqft
$214
Property Type
House
Property Taxes
$183
HOA Dues
-
Year Built
2007
Price History
| Date / Event | Date | Event | Price |
|---|---|---|---|
| Sep 24, 2023 | No longer available | - | |
| No longer available | |||
| Sep 22, 2023 | Sold to Aaron Mark Capener, Camille... | $412,034 | |
| Sold to Aaron Mark Capener, Camille... | |||
| Aug 30, 2023 | In contract | - | |
| In contract | |||
| Aug 25, 2023 | Price Decreased |
$399,000
↓ $13K
(3.2%)
|
|
| Price Decreased | |||
| Aug 10, 2023 | Price Decreased |
$412,000
↓ $3K
(0.7%)
|
|
| Price Decreased | |||
Show More

Property Highlights
Air Conditioning
Building Info
Overview
Building
Neighborhood
Geography
Comparables
Unit
Status
Status
Type
Beds
Baths
ft²
Price/ft²
Price/ft²
Asking Price
Listed On
Listed On
Closing Price
Sold On
Sold On
HOA + Taxes
Active
House
4
Beds
2
Baths
1,802 ft²
$225/ft²
$405,000
Aug 24, 2023
-
$242/mo
Active
House
4
Beds
2
Baths
1,604 ft²
$237/ft²
$379,900
Aug 18, 2023
-
$191/mo
Active
House
3
Beds
3
Baths
2,250 ft²
$198/ft²
$444,990
Apr 2, 2023
-
$472/mo
House
3
Beds
2.5
Baths
2,250 ft²
$185/ft²
$416,990
Mar 6, 2022
-
-
Active
House
3
Beds
2.5
Baths
2,250 ft²
$198/ft²
$444,990
May 7, 2023
-
-
House
3
Beds
2
Baths
1,148 ft²
$287/ft²
$329,990
Jul 18, 2022
-
-
In Contract
Multifamily
7
Beds
4
Baths
5,538 ft²
$86/ft²
$475,000
May 26, 2023
-
$533/mo
About Twin Falls
Similar Homes for Sale

$329,990
- 3 Beds
- 2 Baths
- 1,148 ft²

$348,990
- 3 Beds
- 2 Baths
- 1,148 ft²




































