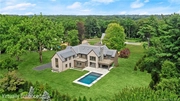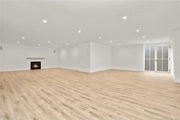$7,250,000
●
House -
For Sale
28A Old Farm Road
Darien, Connecticut 06820
6 Beds
8 Baths,
1
Half Bath
9700 Sqft
$35,599
Estimated Monthly
$0
HOA / Fees
About This Property
Welcome to a masterpiece of modern architecture nestled in
prestigious Tokeneke. This stunning new construction home offers
the perfect blend of luxurious living, impeccable design, and prime
location. With 6 bedrooms, 7.5 bathrooms, and a range of
thoughtfully designed spaces, this residence is a true embodiment
of elegance and comfort. The open concept floor plan seamlessly
connects the gourmet kitchen, dining room, and living room,
creating a harmonious flow of space. The gourmet kitchen is a
chef's dream, featuring top-of-the-line appliances, quartz
countertops, a massive center island, and a butler's pantry. The
six generously sized bedrooms each have their own en-suite bathroom
for ultimate convenience and privacy. The lavish primary suite is a
retreat unto itself, with soaring vaulted ceilings, enormous
his-and-hers walk in closets, and a spa-like bathroom featuring
dual vanities, a soaking tub, an a spacious walk-in shower. A
private balcony overlooking the resort-style heated in-ground pool
offers a tranquil outdoor escape. A finished attic, basement, and
attached 3-car garage round out this spectacular brand new home! 3D
Virtual Tour Link:
https://my.matterport.com/show/?m=11L1rNrrsJA&mls=1
Unit Size
9,700Ft²
Days on Market
76 days
Land Size
2.10 acres
Price per sqft
$747
Property Type
House
Property Taxes
-
HOA Dues
-
Year Built
1954
Listed By
Last updated: 3 months ago (Smart MLS #170624931)
Price History
| Date / Event | Date | Event | Price |
|---|---|---|---|
| Feb 28, 2024 | No longer available | - | |
| No longer available | |||
| Feb 15, 2024 | Listed by Hale Real Estate, LLC | $7,250,000 | |
| Listed by Hale Real Estate, LLC | |||
| Sep 1, 2023 | Listed by Hale Real Estate, LLC | $7,250,000 | |
| Listed by Hale Real Estate, LLC | |||



|
|||
|
Welcome to a masterpiece of modern architecture nestled in
prestigious Tokeneke. This stunning new construction home offers
the perfect blend of luxurious living, impeccable design, and prime
location. With 6 bedrooms, 7.5 bathrooms, and a range of
thoughtfully designed spaces, this residence is a true embodiment
of elegance and comfort. The open concept floor plan seamlessly
connects the gourmet kitchen, dining room, and living room,
creating a harmonious flow of space. The gourmet…
|
|||
| Nov 23, 2004 | Sold to Victoria L Luce | $1,790,000 | |
| Sold to Victoria L Luce | |||
Property Highlights
Garage
Air Conditioning
Fireplace
Parking Details
Has Garage
Garage Spaces: 3
Garage Features: Attached Garage
Interior Details
Bedroom Information
Bedrooms: 6
Bathroom Information
Full Bathrooms: 7
Half Bathrooms: 1
Total Bathrooms: 8
Interior Information
Interior Features: Audio System, Auto Garage Door Opener, Security System
Appliances: Gas Cooktop, Wall Oven, Microwave, Range Hood, Refrigerator, Dishwasher, Wine Chiller
Room Information
Total Rooms: 15
Laundry Room Info: Upper Level
Fireplace Information
Has Fireplace
Fireplaces: 5
Basement Information
Has Basement
Full, Partially Finished, Heated, Cooled, Interior Access, Storage
Exterior Details
Property Information
Total Heated Below Grade Square Feet: 1800
Total Heated Above Grade Square Feet: 7900
Year Built Source: Owner
Year Built: 2023
Building Information
New Construction: Completed/Never Occupied
Foundation Type: Concrete
Roof: Slate, Metal
Architectural Style: Contemporary, Farm House
Exterior: Balcony, French Doors, Lighting, Patio, Underground Sprinkler
Pool Information
Swimming Pool
Pool: In Ground Pool, Heated
Financial Details
Tax Year: July 2023-June 2024
Utilities Details
Cooling Type: Central Air, Zoned
Heating Type: Hot Air, Zoned
Heating Fuel: Propane
Hot Water: Propane
Sewage System: Septic
Water Source: Public Water Connected
Location Details
HOA Fee Frequency: Annually
Building Info
Overview
Building
Neighborhood
Zoning
Geography
Comparables
Unit
Status
Status
Type
Beds
Baths
ft²
Price/ft²
Price/ft²
Asking Price
Listed On
Listed On
Closing Price
Sold On
Sold On
HOA + Taxes
Sold
House
6
Beds
8
Baths
11,192 ft²
$581/ft²
$6,500,000
Sep 28, 2022
$6,500,000
Oct 3, 2023
$7,674/mo
Sold
House
6
Beds
8
Baths
8,071 ft²
$943/ft²
$7,610,000
May 11, 2023
$7,610,000
Jun 7, 2023
$7,453/mo
Sold
House
5
Beds
8
Baths
5,148 ft²
$1,263/ft²
$6,500,000
Apr 1, 2023
$6,500,000
Sep 8, 2023
$5,982/mo
Active
House
5
Beds
9
Baths
6,882 ft²
$1,155/ft²
$7,950,000
Nov 21, 2023
-
$2,805/mo





















































































