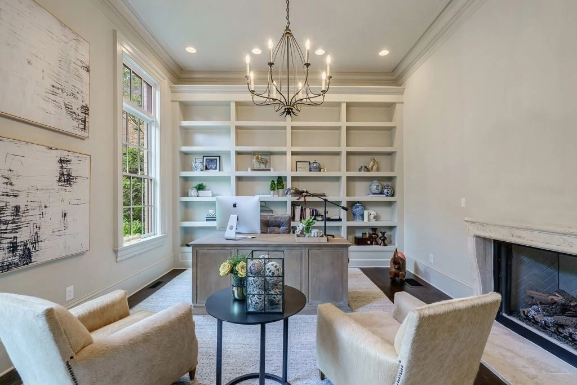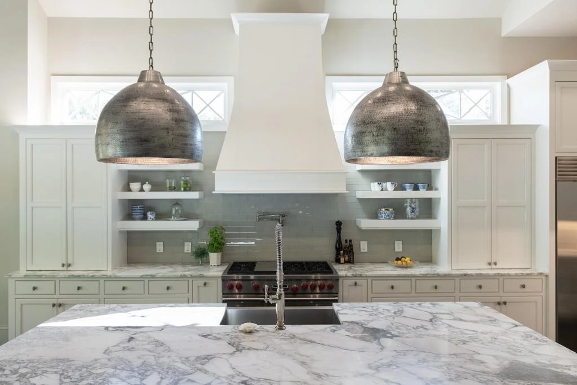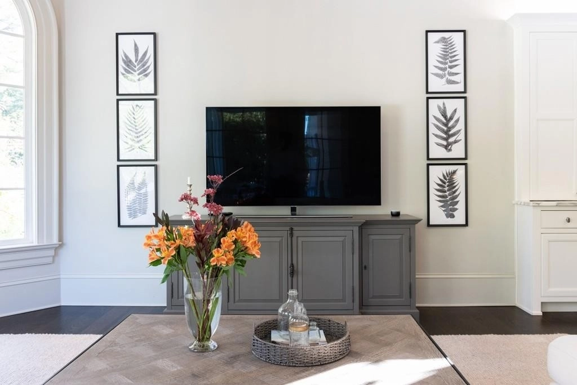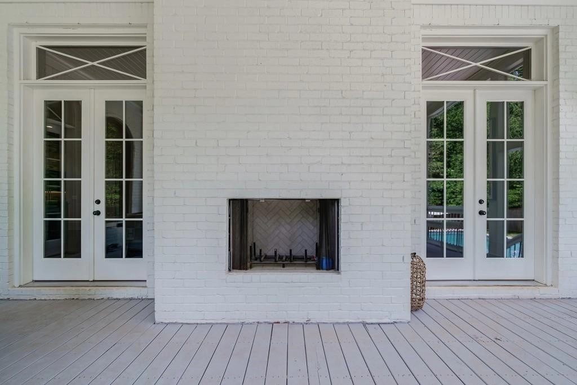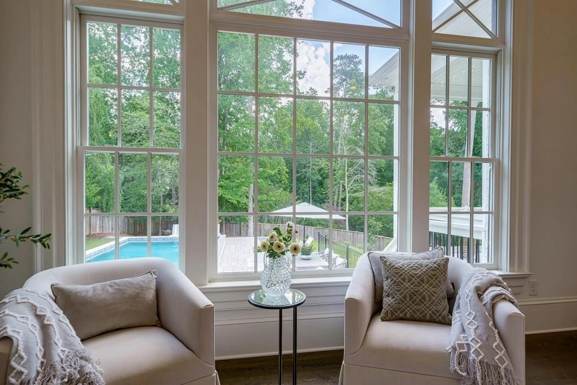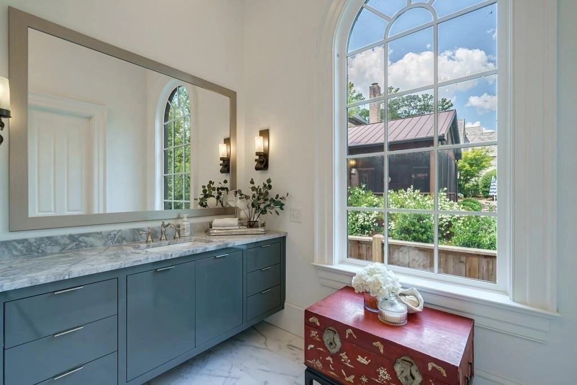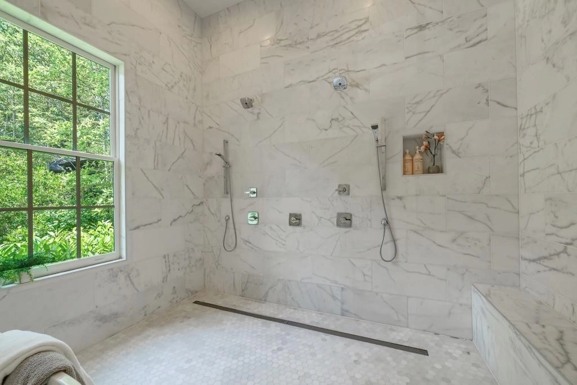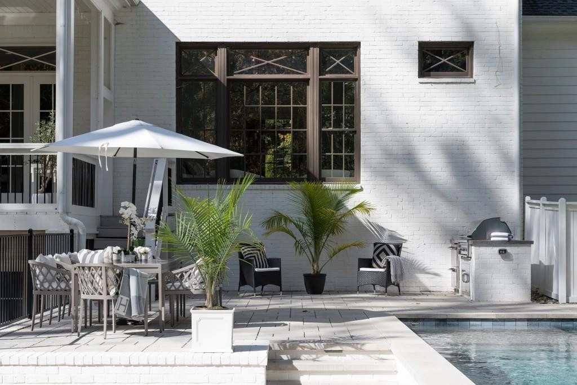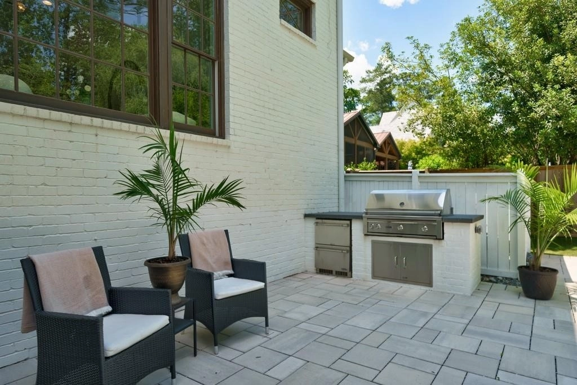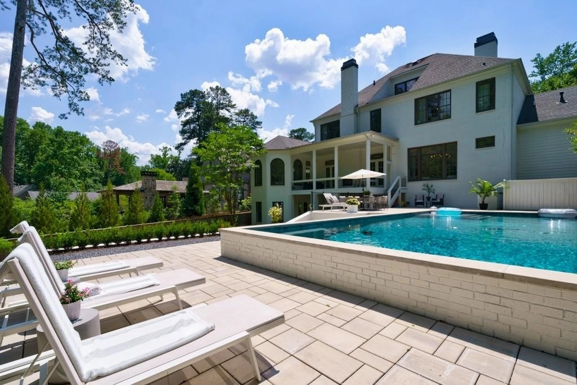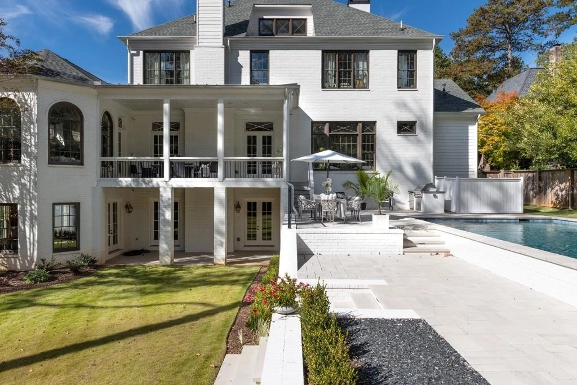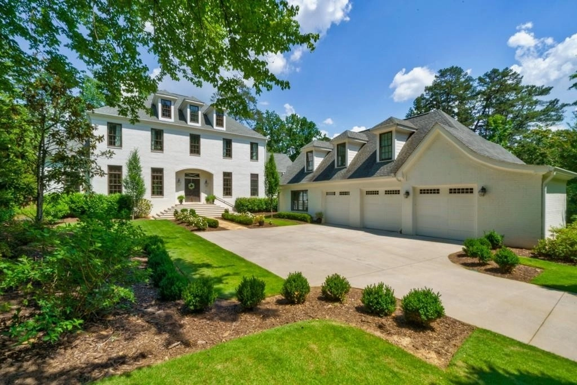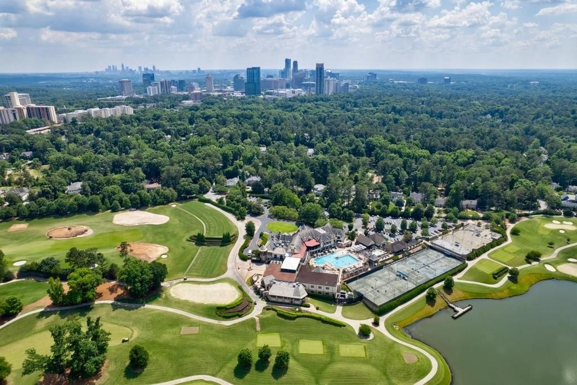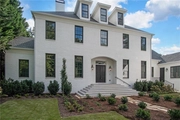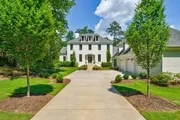
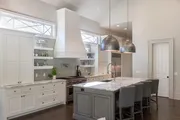
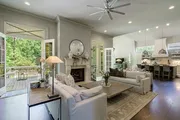

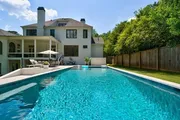

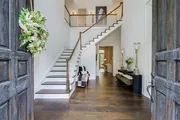

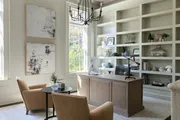


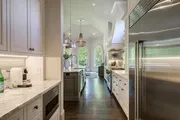


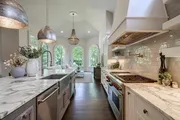




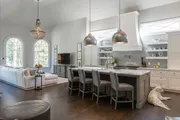





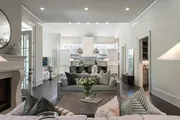

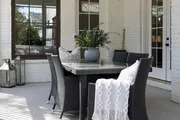








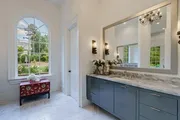





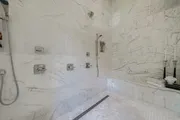
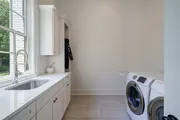
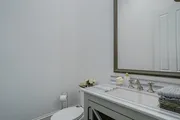
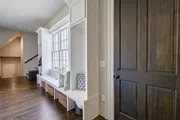






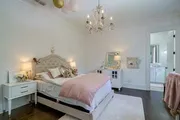
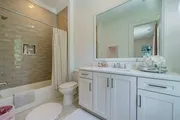
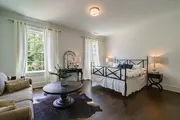
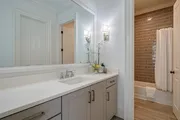



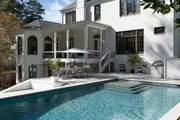


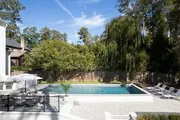



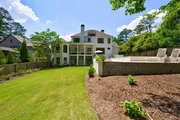


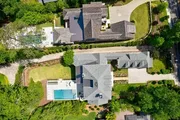
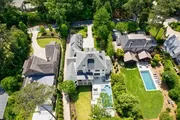





1 /
76
Map
$3,738,671*
●
House -
Off Market
2799 Mabry Road NE
Brookhaven, GA 30319
6 Beds
5.5 Baths,
1
Half Bath
6100 Sqft
$3,375,000 - $4,125,000
Reference Base Price*
-0.30%
Since Oct 1, 2023
GA-Atlanta
Primary Model
Sold Sep 27, 2023
$3,557,000
Seller
Sold Nov 20, 2018
$2,600,000
Buyer
Seller
$1,844,000
by Wells Fargo
Mortgage Due Jan 01, 2048
About This Property
Introducing a truly majestic residence nestled within a gated lot
adorned with mature trees and a fenced yard-the epitome of elegance
and privacy. Boasting stunning curb appeal, it is located in
Historic Brookhaven, Georgia's earliest planned golf club
community, the first example of suburban development with a golf
course serving as its central focus. Experience a harmonious blend
of comfort and seamless indoor-outdoor living with a main-level
primary suite (boasting a luxurious wet room) and a breathtaking
inground pool area that provides a picturesque setting for summer
tranquility. Prepare to be captivated by the sheer size and space.
A grand front entrance precedes an impressive layout encompassing
six generously proportioned bedrooms, five full bathrooms and one
half bathroom spanning 6,100+/- square feet. Natural light
accentuates the gleaming hardwood floors throughout and floods an
interior featuring soaring 12-foot ceilings on the main level.
Nestled to the right of the two-story foyer, a banquet-sized dining
room awaits, graced with sophisticated crown molding and ample
space for hosting 12+. Connecting flawlessly to the open-concept
chef's kitchen through an elegant butler's pantry, this layout is
an entertainer's dream. A true masterpiece, the chef's kitchen
boasts high-end stainless steel appliances, a generously sized
marble island with seating, opulent Calcutta Vagli marble
countertops, plentiful cabinet storage, a convenient walk-in pantry
and unobstructed sightlines to both the inviting family room and
the cozy fireside great room. Just off the foyer, a bonus room with
floor-to-ceiling built-ins beckons, offering endless possibilities
as a well-appointed office or study. Bathed in natural light, this
space provides an inspiring and comfortable environment for work or
study. Experience ultimate serenity in the main-level primary
suite, a tranquil haven offering captivating views of the poolside
backyard. Relax in the bedroom's inviting sitting area and enjoy
the convenience of walk-in his and her closets. The spa-inspired en
suite bathroom features vaulted ceilings, dual vanities, a lavish
soaking tub and a wet room shower with built-in seating. Beyond the
great room, French doors open up to the captivating covered
veranda, enhanced by the cozy warmth of a fireplace and the
timeless charm of shiplap siding. Whether it's a peaceful morning
coffee or an informal dinner gathering, this inviting outdoor space
creates an idyllic backdrop for moments of connection. Follow the
graceful descent of the stairs to discover a captivating patio and
expansive backyard, where a stunning inground pool area awaits.
Perfectly designed for the ultimate summer retreat, it offers
seamless outside access to the daylight basement on the terrace
level. Unveil a world of possibilities on the second level, where a
collection of four additional bedrooms and three additional
bathrooms expertly blend functionality and luxury, ensuring that
everyone has their own private space. Additionally, above the
three-car garage, a versatile bonus room awaits. With its ample
space and convenient location, this room transforms into an
inviting guest suite. Perfectly positioned within the highly
sought-after Ashford Park Elementary School district, 2799 Mabry
offers unparalleled access to the wealth of shopping, dining and
recreational options that Brookhaven has to offer. With its
sought-after location and exceptional features, this is an
opportunity not to be missed to own a truly remarkable piece of
Brookhaven's rich history.
The manager has listed the unit size as 6100 square feet.
The manager has listed the unit size as 6100 square feet.
Unit Size
6,100Ft²
Days on Market
-
Land Size
0.60 acres
Price per sqft
$615
Property Type
House
Property Taxes
$2,967
HOA Dues
-
Year Built
2018
Price History
| Date / Event | Date | Event | Price |
|---|---|---|---|
| Sep 27, 2023 | Sold to Monica Natalia Aguirre | $3,557,000 | |
| Sold to Monica Natalia Aguirre | |||
| Sep 26, 2023 | No longer available | - | |
| No longer available | |||
| Aug 25, 2023 | In contract | - | |
| In contract | |||
| Jun 26, 2023 | No longer available | - | |
| No longer available | |||
| Jun 23, 2023 | Listed | $3,750,000 | |
| Listed | |||
Show More

Property Highlights
Fireplace
Air Conditioning
Building Info
Overview
Building
Neighborhood
Zoning
Geography
Comparables
Unit
Status
Status
Type
Beds
Baths
ft²
Price/ft²
Price/ft²
Asking Price
Listed On
Listed On
Closing Price
Sold On
Sold On
HOA + Taxes
House
6
Beds
8
Baths
8,228 ft²
$480/ft²
$3,950,000
Jul 25, 2023
-
$3,103/mo
Active
House
5
Beds
5.5
Baths
7,739 ft²
$581/ft²
$4,500,000
Apr 7, 2022
-
$540/mo
About North Atlanta
Similar Homes for Sale
Nearby Rentals

$2,995 /mo
- 2 Beds
- 2.5 Baths
- 1,144 ft²

$3,200 /mo
- 3 Beds
- 3.5 Baths
- 2,296 ft²









