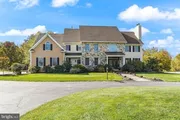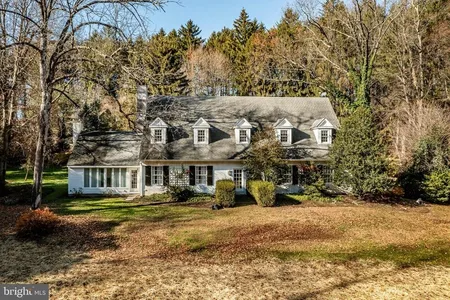Chester


2786 FLOWING SPRINGS RD






























































1 /
62
Map
$1,323,261*
●
House -
Off Market
2786 FLOWING SPRINGS RD
SPRING CITY, PA 19475
5 Beds
4.5 Baths,
1
Half Bath
$1,125,000 - $1,375,000
Reference Base Price*
5.86%
Since Feb 1, 2023
National-US
Primary Model
Sold Jan 20, 2023
$1,165,000
Seller
Sold Jul 15, 2008
$880,000
Buyer
$417,000
by Trident Mortgage Company Lp
Mortgage Due Jul 01, 2038
About This Property
Welcome to Sunset Hill Farm! Stunning 5 bedroom/4.5 Bathroom Custom
built Colonial on 5.3 lush acres w/4 stall barn plus 4 separate
pastures located in sought after area of Birchrunville. This
Chester Springs masterpiece boasts over 4,928 tastefully updated
and lovingly cared for fin.sqft , combines open and traditional
floor plans, and checks absolutely every box. Walk into 2
story foyer with den/office to your left, formal living room
w/fireplace connecting to spacious dining room on the right
featuring on-site finished crown molding, chair rail, shadow boxing
and recessed lighting. Refinished Hardwood floors throughout the
entire 1st floor. Gourmet Kitchen and Morning room await with
granite counter tops, center island, custom cabinetry, gas cook top
with overhead copper exhaust hood and premium appliances. Cozy
2-story Family/Great room(24x19) off the Gourmet Kitchen offers
2-story floor to ceiling stone hearth, gas fireplace, wood burning
stove, and walk out French Door to rear composite deck(20x51).
Powder room, laundry area/mudroom and oversized 3 car garage with
new garage doors round out the 1st level. The 2nd floor offers an
exquisite Owner's suite(30x16) with sitting room/additional office
and fireplace. Elegant Owner's bath(remodeled in 2018) complete
with soaking tub, heated floor, skylights and custom shower. 3
generously sized bedrooms and 2 more full bathrooms complete the
2nd floor. The finished daylight/walkout lower level has a
full Bedroom, full Bathroom, Full kitchen/wet Bar, Family room, and
Gym. The professionally finished lower level (1,000+ sqft) is
perfect for an In-Law suite, Guest quarters, or 2nd Family
Room/Game room. The updates/upgrades include but are not limited
to: New Hardie Plank siding, Newer kitchen design and remodel, New
Anderson 400 Series windows, newer Owner's bath remodel, New 3 zone
HVAC, New Roof, New composite Deck(20x51), and much much more.
Amish quality built Barn(4,400+ sqft), featuring 4
horse stalls which lead to enclosed barnyard with newer stone
wall. Tack room w/separate hot water heater and cavernous (2,808
sqft) of Barn storage and workshop area perfect for Farm
equipment, Horse trailers, and extra vehicle storage. 4
large and lush green pastures await with newer maintenance
free pasture fencing. Plenty of room for your horses to gallop and
lush green pastures to graze. Award winning Owen J
Roberts schools, minutes away from shopping and
restaurants and close to routes 100, 23, 76, 422, and
401. Sunset Hill Farm personifies Country Charm. Act
319 - "Clean & Green" eligible. Make your dreams a reality
today!
Unit Size
-
Days on Market
-
Land Size
5.30 acres
Price per sqft
-
Property Type
House
Property Taxes
$1,513
HOA Dues
-
Year Built
1999
Price History
| Date / Event | Date | Event | Price |
|---|---|---|---|
| Jan 21, 2023 | No longer available | - | |
| No longer available | |||
| Jan 20, 2023 | Sold to Daniel Mccausland, Stephani... | $1,165,000 | |
| Sold to Daniel Mccausland, Stephani... | |||
| Dec 2, 2022 | In contract | - | |
| In contract | |||
| Oct 31, 2022 | Listed | $1,250,000 | |
| Listed | |||
| Jul 15, 2008 | Sold to Ann Beveridge, Steven D Frey | $880,000 | |
| Sold to Ann Beveridge, Steven D Frey | |||
Show More

Property Highlights
Air Conditioning
Garage































































