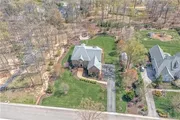











































1 /
44
Map
$928,386*
●
House -
Off Market
2779 Royal Crest Drive
Midlothian, VA 23113
6 Beds
6 Baths,
2
Half Baths
4805 Sqft
$742,000 - $906,000
Reference Base Price*
12.55%
Since Nov 1, 2021
National-US
Primary Model
Sold Jun 10, 2021
$824,900
Buyer
$495,000
by Virginia Credit Union Inc
Mortgage
Sold Jun 04, 2013
$712,880
Buyer
Seller
$565,600
by Prosperity Mortgage Compa
Mortgage
About This Property
Spectacular, brick Executive Home situated on a magnificent,
private lot which features manicured grounds and glorious gardens
in prestigious Queens Grant! This GEM built by Savoy in 2013
with over 4,700 square feet boasts 6 bedrooms, 4 full bathrooms, 2
half bathrooms, and several spacious living areas. A
two-story foyer complements the lovely formal dining room and
handsome office/bar with beautiful hardwood flooring. The
large family room with gas fireplace and finely crafted, built-in
bookcases opens into a fabulous, gourmet kitchen with walk-in
pantry, and a separate breakfast room with a richly paneled,
vaulted ceiling and a Palladian window overlooking the gorgeous
rear yard complete with wonderful hardscaped patios, an outdoor
kitchen, and a beautiful stone fireplace! A first-floor guest
bedroom suite with a walk-in closet is especially appealing!
The enormous owner's suite features a large, luxurious
bathroom with separate bathtub and shower; two walk-in closets; and
a separate sitting room or office. This special property is
loaded with amenities which include a generous laundry room , a
spacious 3-car attached garage, and a charming, detached
storage/garden shed.
The manager has listed the unit size as 4805 square feet.
The manager has listed the unit size as 4805 square feet.
Unit Size
4,805Ft²
Days on Market
-
Land Size
0.94 acres
Price per sqft
$172
Property Type
House
Property Taxes
$6,751
HOA Dues
$400
Year Built
2013
Price History
| Date / Event | Date | Event | Price |
|---|---|---|---|
| Oct 6, 2021 | No longer available | - | |
| No longer available | |||
| Jun 10, 2021 | Sold to Jagruti Shah, Sanjay Shah | $824,900 | |
| Sold to Jagruti Shah, Sanjay Shah | |||
| Apr 15, 2021 | Listed | $824,900 | |
| Listed | |||
| Mar 3, 2021 | Pending | $824,900 | |
| Pending | |||
| Jun 4, 2013 | Sold to Jeffrey J Miladin | $712,880 | |
| Sold to Jeffrey J Miladin | |||
Show More

Property Highlights
Fireplace
Air Conditioning
Garage
Parking Available
With View
Building Info
Overview
Building
Neighborhood
Zoning
Geography
Comparables
Unit
Status
Status
Type
Beds
Baths
ft²
Price/ft²
Price/ft²
Asking Price
Listed On
Listed On
Closing Price
Sold On
Sold On
HOA + Taxes
In Contract
House
5
Beds
4
Baths
3,758 ft²
$216/ft²
$812,000
Sep 26, 2023
-
$972/mo
In Contract
House
5
Beds
3.5
Baths
3,335 ft²
$240/ft²
$799,900
Sep 15, 2023
-
$566/mo
Active
House
4
Beds
5
Baths
4,472 ft²
$212/ft²
$949,999
Aug 10, 2023
-
$987/mo
In Contract
House
3
Beds
2.5
Baths
2,512 ft²
$275/ft²
$690,000
Sep 20, 2023
-
$479/mo















































