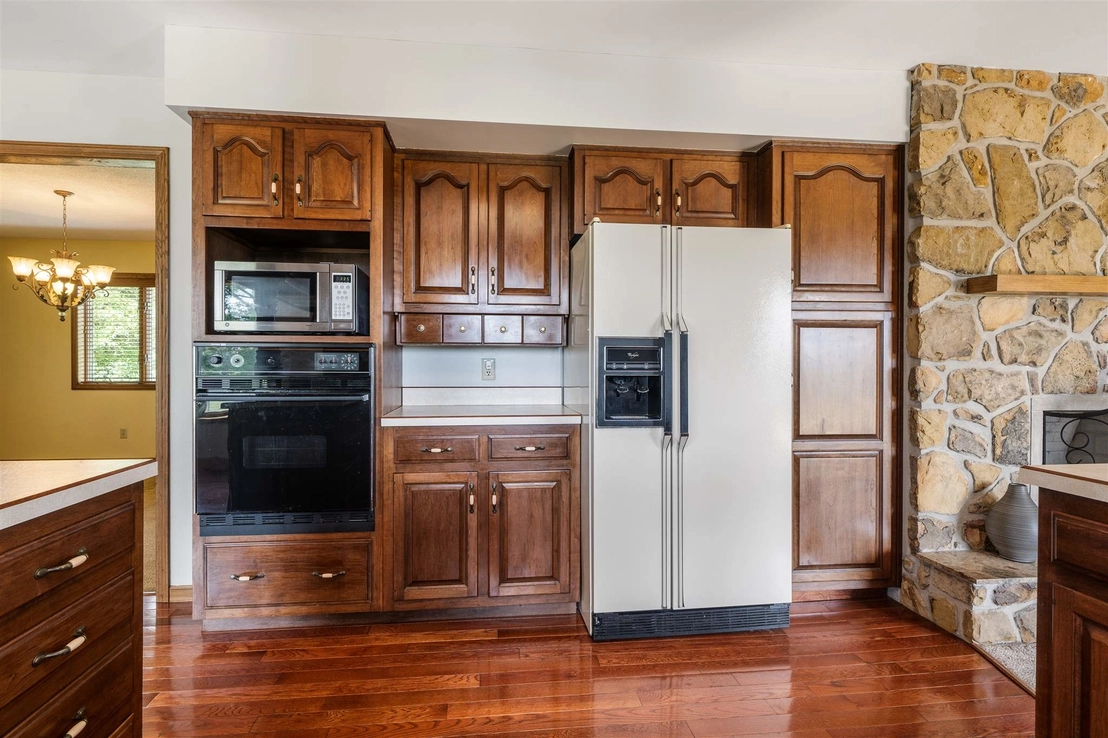$450,069*
●
House -
Off Market
2772 E 350 N
Bluffton, IN 46714
3 Beds
4 Baths,
1
Half Bath
3572 Sqft
$360,000 - $438,000
Reference Base Price*
12.55%
Since Nov 1, 2021
National-US
Primary Model
Sold Oct 13, 2020
$250,000
Seller
$200,000
by First Bank Bernie
Mortgage
About This Property
Have the best of both worlds with this custom-built 3,500+ finished
sq./ft. ranch with finished basement on 12.2 acres, yet just
minutes away from downtown Bluffton/Ossian. This home has been
meticulously maintained and boasts of a 40 x 30 outbuilding with 3
horse stalls and a lean-to. Inside the home, the foyer leads
to the formal living room, then onto the formal dining room with
doorway connecting it to the kitchen. The "U" shape counters in the
kitchen provide breakfast bars on both sides. This area is open to
the full breakfast nook on one side and family room with fireplace
on the other. Don't miss the beautiful cherry hardwoods in the
kitchen/breakfast nook and walk out to the newly updated upper
level deck from the sliding family room doors. This deck was
constructed with pressure-treated wood, so needs to wait until next
year to be stained or painted. The nice sized bedrooms are down the
main hall. The primary bedroom has its own en-suite bath. Bedrooms
2 & 3 share the home's 2nd full bath. The main level laundry room
connected to a ½ bath lead out to the attached 3-car garage with
pull-down attic access. The mostly finished basement provides
nearly double the living space, with a large 2nd family room with
sliding doors leading to the newly poured lower level patio. A
summer kitchen has a full set of cabinets, electric oven/stove and
space for a full-sized refrigerator. 3 finished bonus room are also
downstairs and would make great guest rooms, home office/school or
craft rooms. A 2nd laundry hookup is also located on the lower
level, the home's 3rd full bath and enormous unfinished storage
area with shelves. The back portion of the property is currently
being share cropped, but new owners could divide the land into 2
separate parcels. This home, in an ideal setting is also just 15
minutes away from all amenities in SW Fort Wayne.
The manager has listed the unit size as 3572 square feet.
The manager has listed the unit size as 3572 square feet.
Unit Size
3,572Ft²
Days on Market
-
Land Size
12.20 acres
Price per sqft
$112
Property Type
House
Property Taxes
$1,653
HOA Dues
-
Year Built
1990
Price History
| Date / Event | Date | Event | Price |
|---|---|---|---|
| Oct 6, 2021 | No longer available | - | |
| No longer available | |||
| Oct 13, 2020 | Sold to Lori Bauermeister, Terry Ba... | $250,000 | |
| Sold to Lori Bauermeister, Terry Ba... | |||
| Sep 6, 2020 | In contract | - | |
| In contract | |||
| Aug 25, 2020 | Listed | $399,900 | |
| Listed | |||
Property Highlights
Fireplace
Air Conditioning
Garage












































































