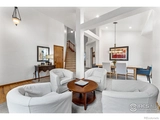$830,000
●
House -
Off Market
2771 Odell Drive
Erie, CO 80516
4 Beds
4 Baths,
1
Half Bath
3084 Sqft
$4,599
Estimated Monthly
$61
HOA / Fees
3.92%
Cap Rate
About This Property
Step into your dream home nestled in highly sought after Arapahoe
Ridge! Main floor boasts spacious living room & private dining
room, creating perfect setting for relaxation & entertaining.
Remodeled kitchen is the heart of the home, w/ top-of-the-line
appliances, granite counters, custom cabinets, & nook. Adjacent to
kitchen is family room w/ soaring ceilings & cozy gas fireplace
offering a warm & inviting space. Both the kitchen & family room
overlook the backyard oasis. Step outside onto expansive trek deck
& take in the beauty of the gardens, pond, & mature trees that
create a private escape. Main floor primary bedroom provides a
serene retreat w/ updated bathroom & custom closet. Ascend upstairs
to 2 generously sized bedrooms accompanied by a full bath.
Additional bonus room w/ built-in cabinets & bay window. Venture
downstairs to a finished basement featuring large rec room, 4th
bedroom, den/study, & bathroom. 3 car garage ensures ample storage.
This dream home is not just a private haven, it is also part of a
wonderful community offering pool, clubhouse, tennis courts, parks,
& trails. Seize the opportunity to make this house your home!
Unit Size
3,084Ft²
Days on Market
68 days
Land Size
0.20 acres
Price per sqft
$276
Property Type
House
Property Taxes
$364
HOA Dues
$61
Year Built
1998
Last updated: 13 days ago (REcolorado MLS #RECIR999940)
Price History
| Date / Event | Date | Event | Price |
|---|---|---|---|
| Feb 1, 2024 | Sold to Aneesh Garg, Katherine Nico... | $830,000 | |
| Sold to Aneesh Garg, Katherine Nico... | |||
| Dec 16, 2023 | No longer available | - | |
| No longer available | |||
| Nov 24, 2023 | Listed by WK Real Estate | $850,000 | |
| Listed by WK Real Estate | |||
| Aug 7, 2020 | Sold to Anne L Davis, Carter J P Davis | $665,000 | |
| Sold to Anne L Davis, Carter J P Davis | |||
Property Highlights
Air Conditioning
Fireplace
Garage
Building Info
Overview
Building
Neighborhood
Geography
Comparables
Unit
Status
Status
Type
Beds
Baths
ft²
Price/ft²
Price/ft²
Asking Price
Listed On
Listed On
Closing Price
Sold On
Sold On
HOA + Taxes
Sold
House
4
Beds
4
Baths
2,865 ft²
$260/ft²
$745,000
Nov 17, 2022
$745,000
Feb 16, 2023
$377/mo
Sold
House
4
Beds
3
Baths
4,287 ft²
$214/ft²
$917,000
Jan 12, 2023
$917,000
Feb 16, 2023
$551/mo
Sold
Multifamily
4
Beds
4
Baths
2,807 ft²
$249/ft²
$700,000
Feb 7, 2024
$700,000
Mar 1, 2024
$238/mo
Sold
House
3
Beds
2
Baths
2,664 ft²
$272/ft²
$725,000
Feb 29, 2024
$725,000
Mar 22, 2024
$423/mo
In Contract
House
4
Beds
4
Baths
3,134 ft²
$279/ft²
$875,000
Mar 15, 2024
-
$794/mo
In Contract
House
4
Beds
4
Baths
4,049 ft²
$249/ft²
$1,010,000
Mar 6, 2024
-
$50/mo
In Contract
House
4
Beds
2
Baths
1,858 ft²
$369/ft²
$685,000
Oct 26, 2023
-
$201/mo
In Contract
House
3
Beds
2
Baths
1,858 ft²
$374/ft²
$695,000
Mar 18, 2024
-
$178/mo




















































































