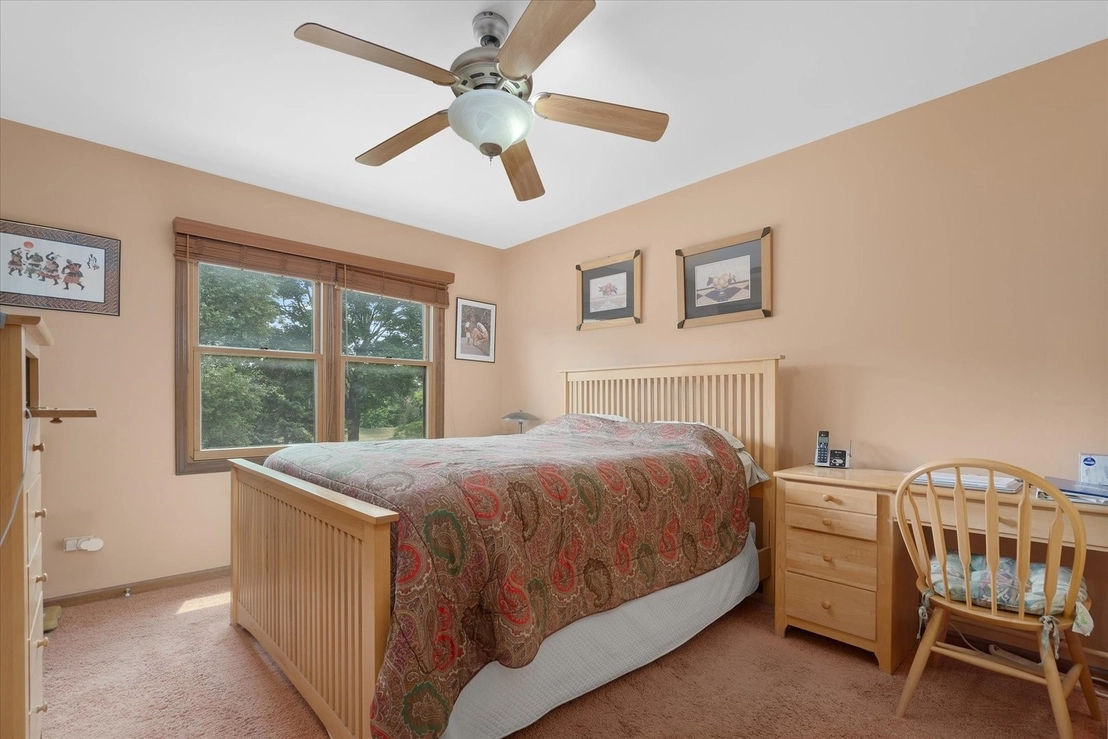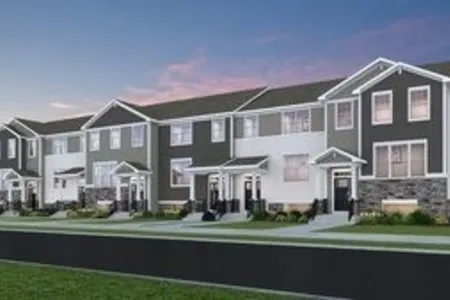$397,759*
●
House -
Off Market
2765 Carriage Way
Aurora, IL 60504
3 Beds
2.5 Baths,
1
Half Bath
2152 Sqft
$360,000 - $440,000
Reference Base Price*
-0.56%
Since Sep 1, 2023
National-US
Primary Model
Sold Aug 24, 2023
$408,000
$265,200
by Cathay Bank
Mortgage Due Sep 01, 2053
About This Property
Meticulously maintained 3 bedroom home in Aurora's Oakhurst
Subdivision! Striking curb appeal with professionally landscaped
yard, brick paver driveway and charming covered front porch!
Kitchen features stainless-steel appliances and large center
island/breakfast bar. Floor to ceiling brick fireplace in family
room with large windows, letting in tons of natural light! Formal
dining room and living room with large bay windows! Spacious master
with dual vanity in master bath. Well maintained hardwood flooring!
The large yard features a brick paver patio and mature trees!
Walking distance to parks, pavillion, tennis courts. Minutes to Fox
Valley Mall, shopping, restaurants, easy interstate access. Highly
desired District 204 schools! This one won't last long!
The manager has listed the unit size as 2152 square feet.
The manager has listed the unit size as 2152 square feet.
Unit Size
2,152Ft²
Days on Market
-
Land Size
0.23 acres
Price per sqft
$186
Property Type
House
Property Taxes
$681
HOA Dues
$325
Year Built
1991
Price History
| Date / Event | Date | Event | Price |
|---|---|---|---|
| Aug 24, 2023 | No longer available | - | |
| No longer available | |||
| Aug 24, 2023 | Sold to Linda Iliev, Ljupcho Iliev | $408,000 | |
| Sold to Linda Iliev, Ljupcho Iliev | |||
| Jun 30, 2023 | In contract | - | |
| In contract | |||
| Jun 7, 2023 | Listed | $400,000 | |
| Listed | |||
Property Highlights
Fireplace
Air Conditioning
Building Info
Overview
Building
Neighborhood
Zoning
Geography
Comparables
Unit
Status
Status
Type
Beds
Baths
ft²
Price/ft²
Price/ft²
Asking Price
Listed On
Listed On
Closing Price
Sold On
Sold On
HOA + Taxes
In Contract
House
3
Beds
2.5
Baths
2,140 ft²
$194/ft²
$415,000
Jun 1, 2023
-
$696/mo
In Contract
House
3
Beds
2.5
Baths
2,217 ft²
$203/ft²
$449,900
May 19, 2023
-
$1,081/mo
In Contract
House
3
Beds
2.5
Baths
2,424 ft²
$196/ft²
$475,000
Jun 8, 2023
-
$1,156/mo
In Contract
House
3
Beds
2
Baths
1,578 ft²
$241/ft²
$379,900
May 16, 2023
-
$1,007/mo
Active
Townhouse
3
Beds
2.5
Baths
2,175 ft²
$206/ft²
$447,820
Jun 6, 2023
-
$180/mo
In Contract
Townhouse
3
Beds
2.5
Baths
2,175 ft²
$206/ft²
$448,120
Mar 27, 2023
-
$180/mo
In Contract
Townhouse
3
Beds
2.5
Baths
2,039 ft²
$205/ft²
$418,415
Apr 4, 2023
-
$180/mo
In Contract
Townhouse
3
Beds
2.5
Baths
2,221 ft²
$196/ft²
$435,820
May 26, 2023
-
$180/mo
In Contract
Townhouse
3
Beds
2.5
Baths
2,221 ft²
$198/ft²
$439,820
May 31, 2023
-
$180/mo
Active
Townhouse
3
Beds
2.5
Baths
2,221 ft²
$198/ft²
$438,820
Jun 6, 2023
-
$180/mo
Active
Townhouse
3
Beds
2.5
Baths
2,039 ft²
$209/ft²
$425,900
Apr 24, 2023
-
$180/mo
In Contract
Townhouse
3
Beds
2.5
Baths
2,019 ft²
$161/ft²
$325,000
Jun 23, 2023
-
$791/mo





























































