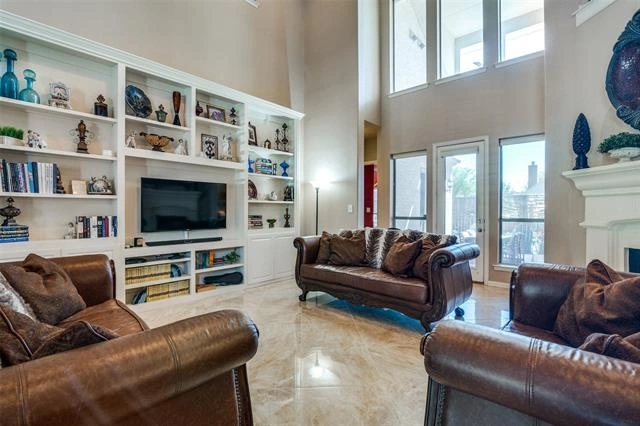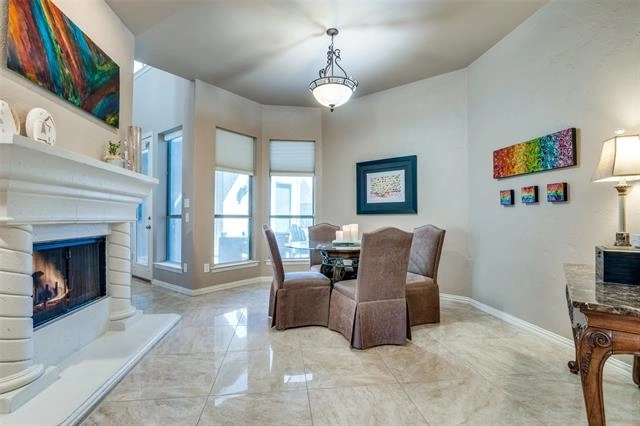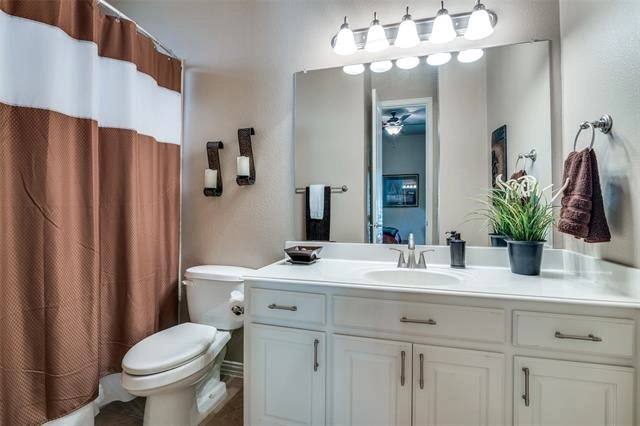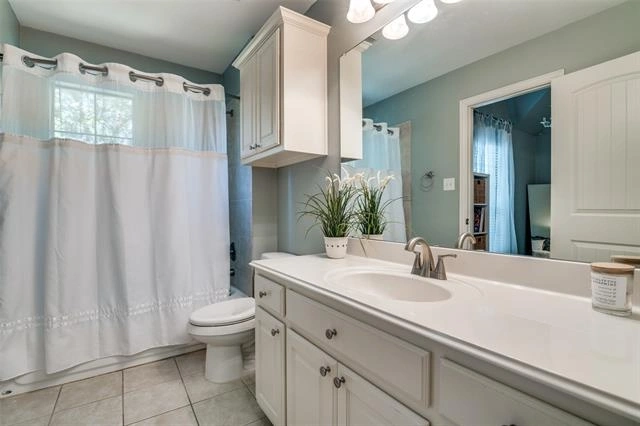$924,900
●
House -
For Sale
2763 Berkley Lane
Frisco, TX 75036
4 Beds
1 Bath,
1
Half Bath
4190 Sqft
$5,486
Estimated Monthly
$54
HOA / Fees
2.60%
Cap Rate
About This Property
*SELLER OFFERING 1 PERCENT CONCESSION AT CLOSING* Frisco ISD.
Minutes from The Star and PGA. Perfect for entertaining
with a WOW factor; equally perfect for raising a family with easy
access to each school. North-facing property with regal entry to
soaring ceilings and an elevated piano room. Property boasts
a grand living space with direct access to a gourmet kitchen with
stainless and granite. Bonus features include a sunken wet
bar-wine room, a 2-sided gas fireplace shared with a cozy breakfast
area, a covered patio, pool, spa and private yard for the kids and
dogs. Eight foot privacy fence surrounds the backyard oasis with
additional wrought iron fencing and safety gates for peace of mind.
Exquisite primary bedroom is down and includes sitting area,
walk-in closet, and bath ensuite with Jacuzzi jetted tub and
separate sinks or makeup counters. Another bedroom with bath
ensuite is conveniently down as well. Immediately adjacent to
Phillips Creek Ranch, this home is gorgeous!
Unit Size
4,190Ft²
Days on Market
41 days
Land Size
0.21 acres
Price per sqft
$221
Property Type
House
Property Taxes
$890
HOA Dues
$54
Year Built
2006
Listed By
Last updated: 3 days ago (NTREIS #20565445)
Price History
| Date / Event | Date | Event | Price |
|---|---|---|---|
| Apr 29, 2024 | No longer available | - | |
| No longer available | |||
| Apr 18, 2024 | Price Decreased |
$924,900
↓ $12K
(1.3%)
|
|
| Price Decreased | |||
| Mar 22, 2024 | Listed by Guildford LTD dba Keller Williams Realty | $937,000 | |
| Listed by Guildford LTD dba Keller Williams Realty | |||



|
|||
|
*SELLER OFFERING 1 PERCENT CONCESSION AT CLOSING* Frisco ISD.
Minutes from The Star and PGA. Perfect for entertaining with a WOW
factor; equally perfect for raising a family with easy access to
each school. North-facing property with regal entry to soaring
ceilings and an elevated piano room. Property boasts a grand living
space with direct access to a gourmet kitchen with stainless and
granite. Bonus features include a sunken wet bar-wine room, a
2-sided gas fireplace shared with a cozy…
|
|||
Property Highlights
Air Conditioning
Fireplace
Garage
Parking Details
Has Garage
Attached Garage
Garage Length: 27
Garage Width: 19
Garage Spaces: 3
Parking Features: 0
Interior Details
Interior Information
Interior Features: Built-in Features, Built-in Wine Cooler, Cable TV Available, Cathedral Ceiling(s), Chandelier, Decorative Lighting, Double Vanity, Eat-in Kitchen, Flat Screen Wiring, Granite Counters, High Speed Internet Available, Kitchen Island, Loft, Open Floorplan, Pantry, Walk-In Closet(s), Wet Bar, Wired for Data
Appliances: Dishwasher, Disposal, Electric Oven, Gas Cooktop, Microwave, Double Oven, Plumbed For Gas in Kitchen, Refrigerator, Vented Exhaust Fan
Flooring Type: Carpet, Ceramic Tile, Tile
Kitchen1
Dimension: 16.00 x 16.00
Level: 1
Features: Breakfast Bar, Built-in Cabinets, Granite/Granite Type Countertop, Kitchen Island, Pantry, Walk-in Pantry, Water Line to Refrigerator
Kitchen2
Dimension: 20.00 x 17.00
Level: 1
Features: Breakfast Bar, Built-in Cabinets, Eat-in Kitchen, Granite/Granite Type Countertop, Kitchen Island, Pantry, Walk-in Pantry
Wine Cellar
Dimension: 20.00 x 17.00
Level: 1
Features: Breakfast Bar, Built-in Cabinets, Eat-in Kitchen, Granite/Granite Type Countertop, Kitchen Island, Pantry, Walk-in Pantry
Media Room
Dimension: 20.00 x 17.00
Level: 1
Features: Breakfast Bar, Built-in Cabinets, Eat-in Kitchen, Granite/Granite Type Countertop, Kitchen Island, Pantry, Walk-in Pantry
Bedroom1
Dimension: 15.00 x 14.00
Level: 2
Features: Ensuite Bath, Walk-in Closet(s)
Bedroom2
Dimension: 13.00 x 15.00
Level: 1
Features: Ensuite Bath
Bedroom3
Dimension: 14.00 x 12.00
Level: 2
Features: Ensuite Bath, Walk-in Closet(s)
Living Room
Dimension: 14.00 x 12.00
Level: 2
Features: Ensuite Bath, Walk-in Closet(s)
Den
Dimension: 14.00 x 12.00
Level: 2
Features: Ensuite Bath, Walk-in Closet(s)
Game Room
Dimension: 14.00 x 12.00
Level: 2
Features: Ensuite Bath, Walk-in Closet(s)
Bath-Full1
Dimension: 5.00 x 12.00
Level: 2
Features: Ensuite Bath
Bath-Full2
Dimension: 7.00 x 11.00
Level: 2
Features: Ensuite Bath
Bath-Full3
Dimension: 7.00 x 11.00
Level: 1
Features: Built-in Cabinets, Ensuite Bath
Bath-Primary
Dimension: 7.00 x 11.00
Level: 1
Features: Built-in Cabinets, Ensuite Bath
Utility Room
Dimension: 7.00 x 11.00
Level: 1
Features: Built-in Cabinets, Ensuite Bath
Fireplace Information
Has Fireplace
Double Sided, Gas, See Through Fireplace
Fireplaces: 1
Exterior Details
Property Information
Listing Terms: Cash, Conventional, VA Loan
Building Information
Foundation Details: Slab
Roof: Shingle
Window Features: Plantation Shutters
Construction Materials: Brick
Outdoor Living Structures: Covered, Deck, Patio
Pool Information
Pool Features: Fenced, Gunite, Heated, In Ground, Outdoor Pool, Pool/Spa Combo, Private, Pump, Salt Water, Water Feature, Waterfall
Lot Information
Landscaped
Lot Size Source: Appraiser
Lot Size Acres: 0.2080
Financial Details
Tax Block: F
Tax Lot: 11
Unexempt Taxes: $10,683
Utilities Details
Cooling Type: Ceiling Fan(s), Central Air, Electric
Heating Type: Central, Fireplace(s), Gas Jets
Location Details
HOA/Condo/Coop Fee Includes: Maintenance Grounds, Maintenance Structure, Management Fees
HOA Fee: $650
HOA Fee Frequency: Annually
Building Info
Overview
Building
Neighborhood
Geography
Comparables
Unit
Status
Status
Type
Beds
Baths
ft²
Price/ft²
Price/ft²
Asking Price
Listed On
Listed On
Closing Price
Sold On
Sold On
HOA + Taxes
Active
House
4
Beds
3.5
Baths
4,265 ft²
$232/ft²
$990,000
Apr 20, 2024
-
$800/mo
Active
House
4
Beds
3.5
Baths
4,271 ft²
$210/ft²
$895,000
Mar 22, 2024
-
$725/mo
Active
House
5
Beds
1
Bath
4,269 ft²
$205/ft²
$874,900
Mar 21, 2024
-
$1,206/mo
In Contract
House
4
Beds
4
Baths
3,601 ft²
$225/ft²
$810,000
Mar 29, 2024
-
$700/mo
In Contract
House
4
Beds
3.5
Baths
3,421 ft²
$219/ft²
$750,000
Feb 17, 2024
-
$725/mo
In Contract
House
4
Beds
3
Baths
3,313 ft²
$226/ft²
$749,900
Apr 5, 2024
-
$700/mo
In Contract
House
5
Beds
4.5
Baths
4,002 ft²
$250/ft²
$1,000,000
Mar 9, 2024
-
$212/mo
In Contract
House
5
Beds
4
Baths
3,666 ft²
$228/ft²
$835,000
Mar 1, 2024
-
$675/mo


















































































