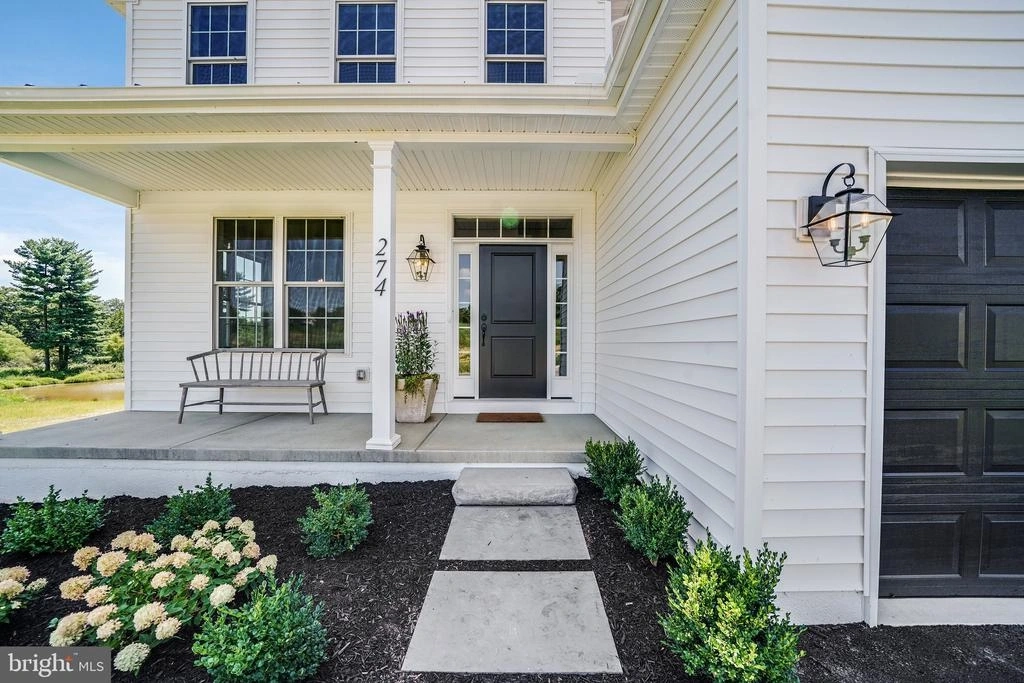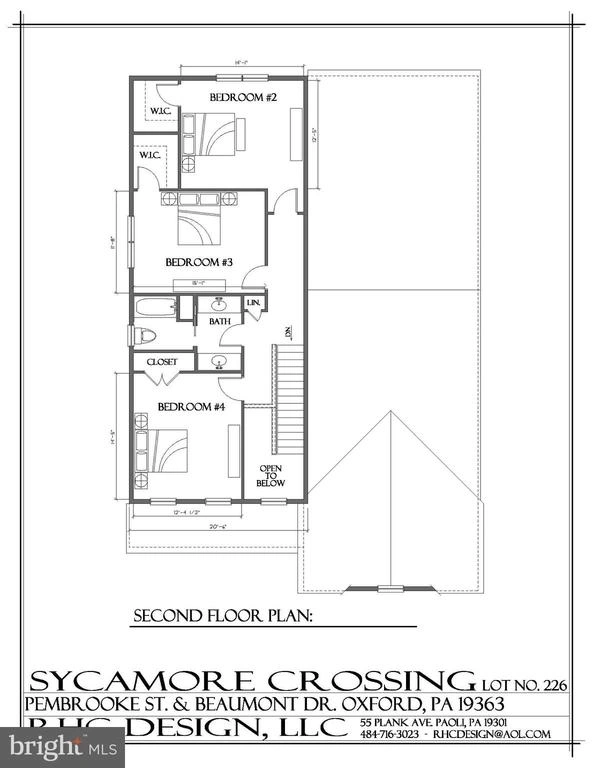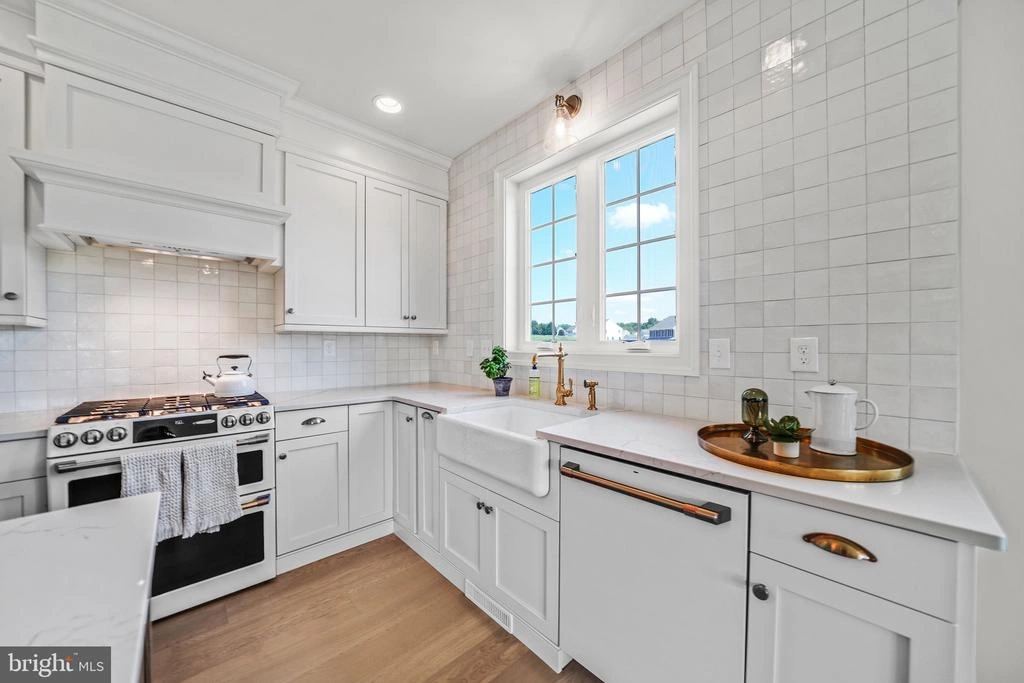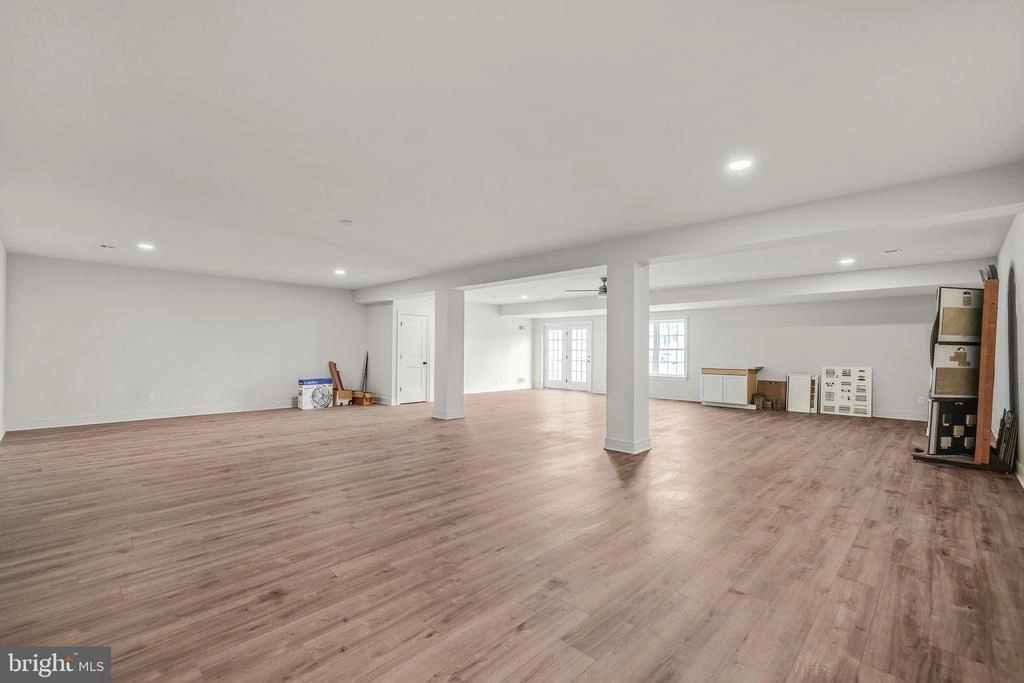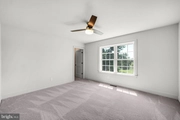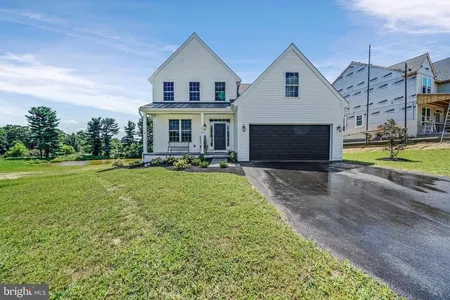$519,900
●
House -
For Sale
274 BEAUMONT DR
OXFORD, PA 19363
4 Beds
4 Baths,
2
Half Baths
2700 Sqft
Upcoming Open House
11AM - 3PM, Fri, May 3 -
Book now
$2,828
Estimated Monthly
$275
HOA / Fees
5.83%
Cap Rate
About This Property
MODEL HOME OPEN -Welcome to Sycamore Crossing - A new construction
community in the heart of Oxford. New Model has been completed
featuring a beautiful oak tread staircase and tiled Primary Bath
Shower. Borough living at it's finest, offering fully customizable
Single Family Homes! The options for your home are limitless and
our team is happy to help you custom design your new home to fit
your lifestyle. You can choose 2 or 3 story floor plans totaling up
to as much as 3,600 square feet, and from 1 - 5 bedrooms with an
optional FirstFloor Master Suite. High-End Finishes include
Granite/Quartz Counter Tops and Stainless Steel Appliances, and
high-end laminate tile flooring throughout the First Floor. These
homes have Full Basements and 2-Car Garages as well. **Take
advantage of the special financing available through the builders
lender. Offering 3% down, and no PMI, saving your buyer $300+- per
month in their payment!** Rarely does such an amazing opportunity
present itself! Floor plans, photos and elevations shown may not
coincide with actual model.
Unit Size
2,700Ft²
Days on Market
48 days
Land Size
0.20 acres
Price per sqft
$193
Property Type
House
Property Taxes
-
HOA Dues
$275
Year Built
-
Listed By

Last updated: 8 hours ago (Bright MLS #PACT2061790)
Price History
| Date / Event | Date | Event | Price |
|---|---|---|---|
| Mar 12, 2024 | Listed by EXP Realty, LLC | $519,900 | |
| Listed by EXP Realty, LLC | |||
| Oct 14, 2022 | No longer available | - | |
| No longer available | |||
| Oct 13, 2022 | Listed by EXP Realty, LLC | $509,900 | |
| Listed by EXP Realty, LLC | |||



|
|||
|
MODEL HOME OPEN -Welcome to Sycamore Crossing - A new construction
community in the heart of Oxford. New Model has been completed
featuring a beautiful oak tread staircase and tiled Primary Bath
Shower. Borough living at it's finest, offering fully customizable
Single Family Homes! The options for your home are limitless and
our team is happy to help you custom design your new home to fit
your lifestyle. You can choose 2 or 3 story floor plans totaling up
to as much as 3,600 square feet…
|
|||
| Aug 8, 2022 | Listed by Keller Williams Realty - Kennett Square | $509,900 | |
| Listed by Keller Williams Realty - Kennett Square | |||



|
|||
|
MODEL HOME OPEN -Welcome to Sycamore Crossing - A new construction
community in the heart of Oxford. New Model has been completed
featuring a beautiful oak tread staircase and tiled Primary Bath
Shower. Borough living at it's finest, offering fully customizable
Single Family Homes! The options for your home are limitless and
our team is happy to help you custom design your new home to fit
your lifestyle. You can choose 2 or 3 story floor plans totaling up
to as much as 3,600 square feet…
|
|||
Property Highlights
Garage
Air Conditioning
Fireplace
Parking Details
Has Garage
Garage Features: Inside Access
Parking Features: Attached Garage, Driveway
Attached Garage Spaces: 2
Garage Spaces: 2
Total Garage and Parking Spaces: 4
Interior Details
Bedroom Information
Bedrooms on 1st Upper Level: 3
Bedrooms on Main Level: 1
Bathroom Information
Full Bathrooms on 1st Upper Level: 1
Half Bathrooms on 1st Lower Level: 1
Interior Information
Interior Features: Breakfast Area, Combination Kitchen/Living, Dining Area, Family Room Off Kitchen, Floor Plan - Open, Formal/Separate Dining Room, Kitchen - Eat-In, Kitchen - Gourmet, Kitchen - Island, Kitchen - Table Space
Appliances: Built-In Range, Dishwasher, Disposal, Stainless Steel Appliances
Living Area Square Feet Source: Estimated
Room Information
Laundry Type: Upper Floor
Fireplace Information
Has Fireplace
Fireplaces: 1
Basement Information
Has Basement
Full
Exterior Details
Property Information
Ownership Interest: Fee Simple
Property Condition: Excellent
Year Built Source: Estimated
Building Information
Construction Not Completed
Foundation Details: Permanent, Concrete Perimeter
Other Structures: Above Grade
Roof: Pitched, Shingle
Structure Type: Detached
Construction Materials: Mixed
Outdoor Living Structures: Porch(es)
Pool Information
No Pool
Lot Information
Tidal Water: N
Lot Size Source: Estimated
Land Information
Land Assessed Value: $0
Above Grade Information
Finished Square Feet: 2700
Finished Square Feet Source: Estimated
Financial Details
Tax Assessed Value: $0
Tax Year: 2024
Tax Annual Amount: $0
Utilities Details
Central Air
Cooling Type: Central A/C
Heating Type: Forced Air
Cooling Fuel: Electric
Heating Fuel: Natural Gas
Hot Water: Natural Gas
Sewer Septic: Public Sewer
Water Source: Public
Location Details
HOA/Condo/Coop Fee Includes: Common Area Maintenance
HOA Fee: $275
HOA Fee Frequency: Annually
Building Info
Overview
Building
Neighborhood
Zoning
Geography
Comparables
Unit
Status
Status
Type
Beds
Baths
ft²
Price/ft²
Price/ft²
Asking Price
Listed On
Listed On
Closing Price
Sold On
Sold On
HOA + Taxes
Sold
House
4
Beds
3
Baths
2,176 ft²
$207/ft²
$450,000
Oct 13, 2022
$450,000
May 22, 2023
$275/mo
Sold
House
4
Beds
3
Baths
2,565 ft²
$203/ft²
$521,000
Sep 13, 2023
$521,000
Feb 21, 2024
$275/mo
Sold
House
4
Beds
4
Baths
2,520 ft²
$187/ft²
$470,000
Apr 14, 2023
$470,000
May 31, 2023
$250/mo
Sold
House
4
Beds
3
Baths
2,160 ft²
$197/ft²
$425,000
Apr 13, 2023
$425,000
May 24, 2023
$275/mo
Sold
House
3
Beds
3
Baths
2,070 ft²
$236/ft²
$489,000
Jun 26, 2023
$489,000
Jan 26, 2024
$275/mo
Sold
House
3
Beds
3
Baths
2,070 ft²
$323/ft²
$668,790
Jun 12, 2023
$668,790
Jun 16, 2023
$275/mo
In Contract
House
4
Beds
3
Baths
2,576 ft²
$190/ft²
$490,000
Sep 29, 2023
-
$250/mo
In Contract
House
4
Beds
3
Baths
2,300 ft²
$206/ft²
$474,000
Jan 4, 2024
-
$275/mo
In Contract
House
4
Beds
3
Baths
2,300 ft²
$204/ft²
$469,000
Mar 1, 2024
-
$275/mo
In Contract
House
4
Beds
3
Baths
2,300 ft²
$204/ft²
$469,000
Jan 4, 2024
-
$275/mo



