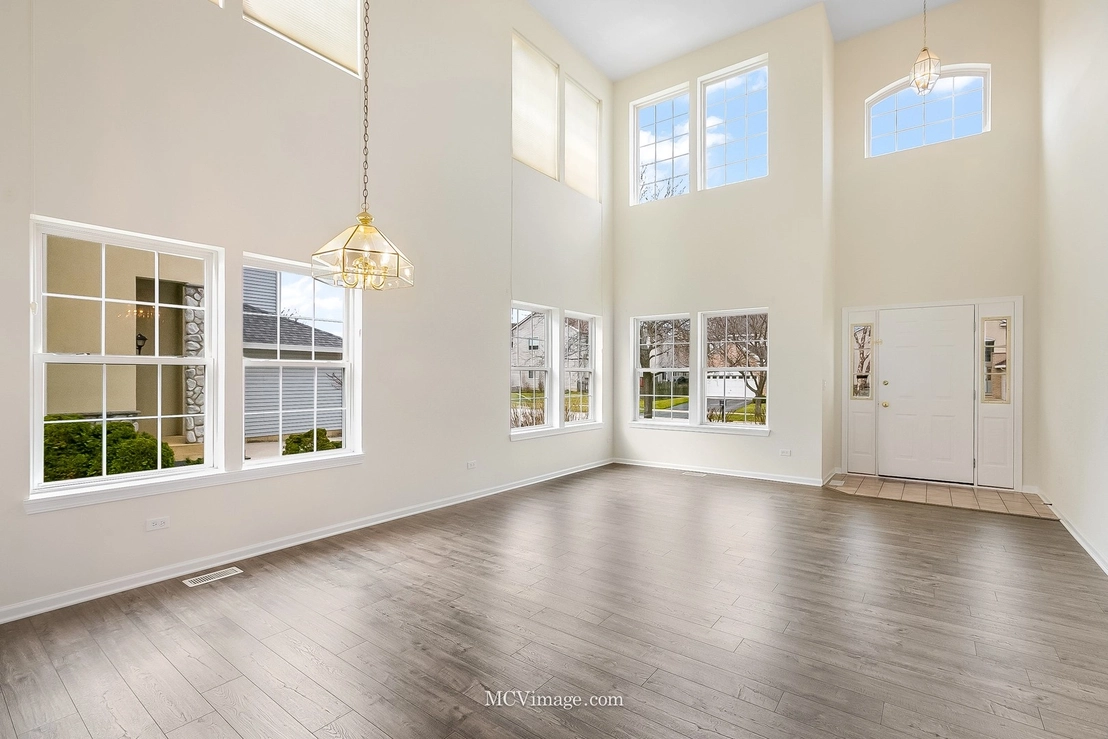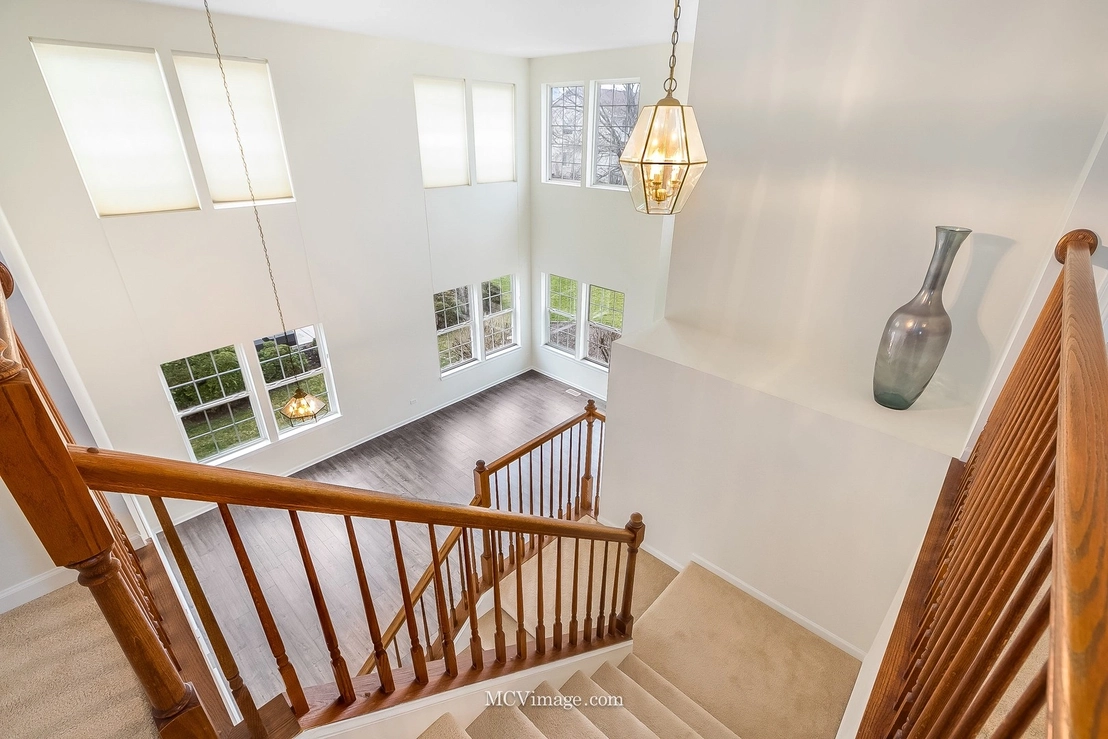


































1 /
35
Map
$518,000 - $632,000
●
House -
In Contract
2736 Flagstone Circle
Naperville, IL 60564
3 Beds
3.5 Baths,
1
Half Bath
2301 Sqft
Sold Nov 04, 2022
$485,000
Buyer
Seller
$436,451
by Rocket Mortgage Llc
Mortgage Due Nov 01, 2052
Sold May 05, 2008
$380,500
Seller
$280,000
by Provident Funding Group Inc
Mortgage Due May 01, 2038
About This Property
Luxury living in Mission Oaks!! Absolutely stunning home with
beautiful pond and park views. Nothing but move in ready. Newer
flooring and paint throughout all three levels. Two story living
room and dining room leads into your family room, eating area and
island kitchen with stainless steel appliances. Open staircase
leads to your nice sized primary suite with large walk-in closet,
soaker tub and double vanity. Two more bedrooms upstairs each with
a walk-in closet. Finished lookout basement features recreation
room, 4th bedroom, home office and a full bathroom. Fully fenced
yard back to pond and greens. Highly acclaimed district #204
schools - Welch Elementary, Scullen Middle School, and Neuqua
Valley High School! Fabulous location just steps to Springbrook
Prairie Path and Dog Park, Springbrook Golf Course. Minutes from
schools, shopping, restaurants, Metra train and Route 59 corridor.
This is a must-see home!
The manager has listed the unit size as 2301 square feet.
The manager has listed the unit size as 2301 square feet.
Unit Size
2,301Ft²
Days on Market
-
Land Size
0.14 acres
Price per sqft
$250
Property Type
House
Property Taxes
$797
HOA Dues
-
Year Built
1996
Listed By
Price History
| Date / Event | Date | Event | Price |
|---|---|---|---|
| Mar 24, 2024 | In contract | - | |
| In contract | |||
| Mar 15, 2024 | Listed | $575,000 | |
| Listed | |||
| Nov 4, 2022 | Sold to Sumaira Alahi Chaudhry | $485,000 | |
| Sold to Sumaira Alahi Chaudhry | |||
Property Highlights
Air Conditioning
Interior Details
Interior Information
Deck
Exterior Details
Exterior Information
Brick
Vinyl Siding
Building Info
Overview
Building
Neighborhood
Zoning
Geography
Comparables
Unit
Status
Status
Type
Beds
Baths
ft²
Price/ft²
Price/ft²
Asking Price
Listed On
Listed On
Closing Price
Sold On
Sold On
HOA + Taxes
Active
Townhouse
3
Beds
3.5
Baths
2,328 ft²
$236/ft²
$549,340
Feb 23, 2024
-
$258/mo
In Contract
House
4
Beds
2.5
Baths
2,306 ft²
$223/ft²
$515,000
Mar 7, 2024
-
$706/mo
In Contract
Townhouse
3
Beds
2.5
Baths
2,025 ft²
$272/ft²
$550,460
Feb 14, 2024
-
$258/mo
In Contract
Townhouse
3
Beds
2.5
Baths
2,104 ft²
$241/ft²
$506,190
Feb 26, 2024
-
$258/mo
In Contract
Townhouse
3
Beds
2.5
Baths
2,104 ft²
$228/ft²
$479,170
Nov 17, 2023
-
$258/mo
In Contract
Townhouse
3
Beds
2.5
Baths
2,104 ft²
$232/ft²
$488,540
Jan 13, 2024
-
$258/mo








































