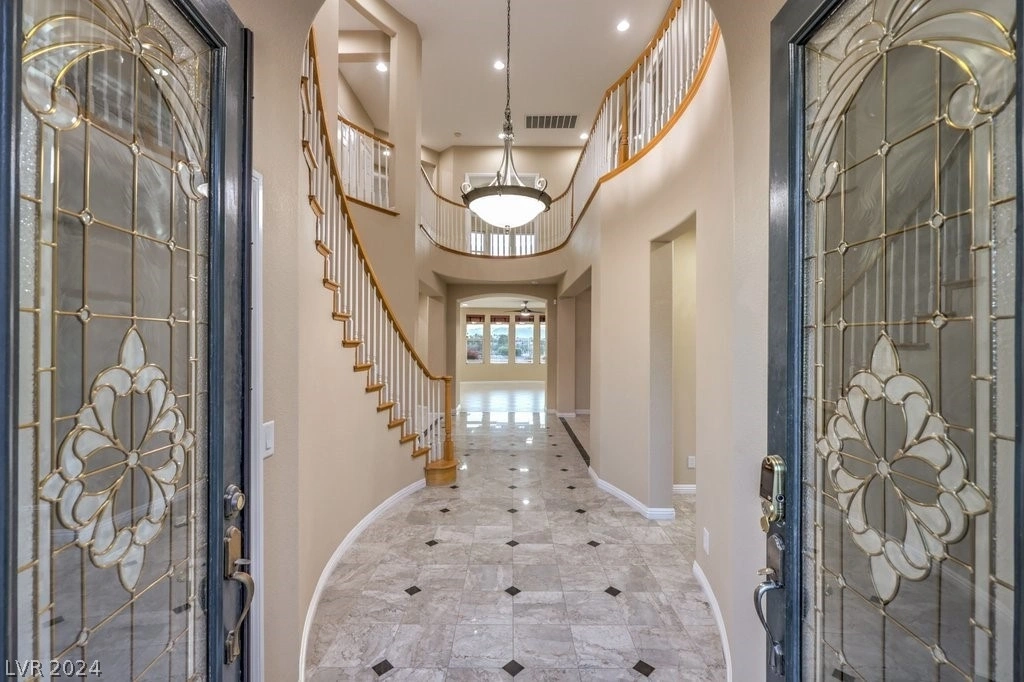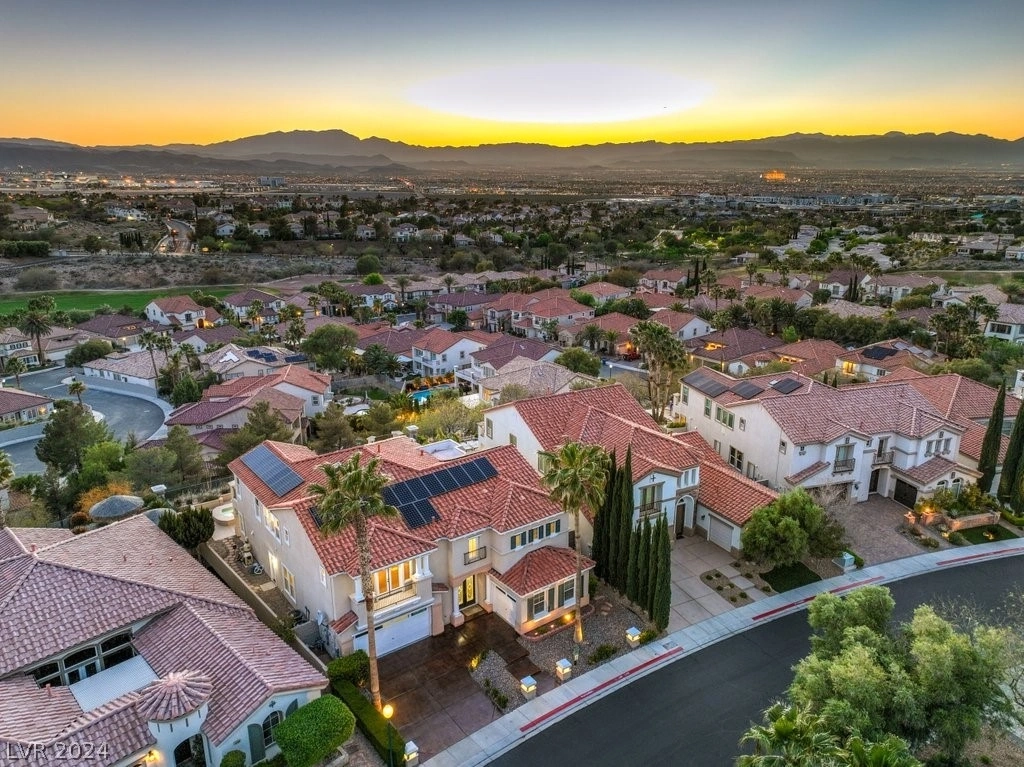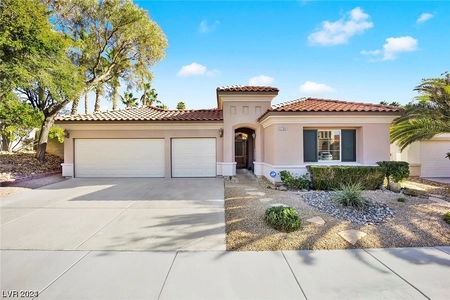
































































1 /
65
Map
$1,449,900
●
House -
For Sale
2736 Botticelli Drive
Henderson, NV 89052
4 Beds
7 Baths,
1
Half Bath
$8,074
Estimated Monthly
$359
HOA / Fees
1.44%
Cap Rate
About This Property
Hill top lot with city and mountain views. Kitchen features granite
counters, double ovens, 6-burner cooktop, island with breakfast
bar, walk-in pantry, and butler's pantry. The large upstairs game
room/loft has access to a deck that wraps around the back of the
home. The primary bedroom has access to the backyard deck, a
walk-in closet, 2 vanities, tub and a separate walk-in shower.
Large secondary bedrooms all have their own bathrooms. One bedroom
and a full bath are downstairs. Throughout, you will find upgraded
touches like custom built elevator, owned solar panels and Tesla
Powerwall battery for storage, laundry room with sink and cabinets,
and so much more. Multiple outdoor entertaining areas including a
massive deck with captivating city, mountain, strip and golf views.
The backyard paradise has a sprawling covered patio, a full
outdoor kitchen featuring a BBQ, sink, and fridge. A luxurious pool
and spa, outdoor pool bathroom with a shower, and no neighbor
behind the home.
Unit Size
-
Days on Market
16 days
Land Size
0.18 acres
Price per sqft
-
Property Type
House
Property Taxes
$595
HOA Dues
$359
Year Built
2001
Listed By
Last updated: 16 days ago (GLVAR #2575103)
Price History
| Date / Event | Date | Event | Price |
|---|---|---|---|
| Apr 14, 2024 | Listed by BHHS Nevada Properties | $1,449,900 | |
| Listed by BHHS Nevada Properties | |||
Property Highlights
Garage
Elevator
Air Conditioning
With View
Fireplace
Parking Details
Has Garage
Parking Features: Attached, Finished Garage, Garage, Garage Door Opener, Inside Entrance, Private
Garage Spaces: 3
Interior Details
Bedroom Information
Bedrooms: 4
Bathroom Information
Full Bathrooms: 4
Half Bathrooms: 1
Interior Information
Interior Features: Bedroomon Main Level, Ceiling Fans, Elevator
Appliances: Built In Electric Oven, Convection Oven, Double Oven, Dishwasher, Gas Cooktop, Disposal, Microwave, Water Softener Owned, Wine Refrigerator
Flooring Type: Carpet, Marble, Tile
Room Information
Laundry Features: Cabinets, Gas Dryer Hookup, Main Level, Laundry Room, Sink
Rooms: 10
Fireplace Information
Has Fireplace
Family Room, Gas
Fireplaces: 1
Exterior Details
Property Information
Property Condition: Resale
Year Built: 2001
Building Information
Builder Name: Pardee
Roof: Pitched, Tile
Window Features: Blinds, Double Pane Windows
Construction Materials: Frame, Stucco
Outdoor Living Structures: Balcony, Covered, Patio
Pool Information
Private Pool
Pool Features: In Ground, Private
Lot Information
DesertLandscaping, Landscaped, NoRearNeighbors, Rocks, Item14Acre
Lot Size Acres: 0.18
Lot Size Square Feet: 7841
Financial Details
Tax Annual Amount: $7,144
Utilities Details
Cooling Type: Central Air, Electric, Item2 Units
Heating Type: Central, Gas, Multiple Heating Units
Utilities: Underground Utilities
Location Details
Association Fee Includes: AssociationManagement, Security
Association Amenities: Gated, Playground, Park, Guard, Tennis Courts
Association Fee: $286
Association Fee Frequency: Monthly
Association Fee3: $73
Association Fee3 Frequency: Monthly
Building Info
Overview
Building
Neighborhood
Zoning
Geography
Comparables
Unit
Status
Status
Type
Beds
Baths
ft²
Price/ft²
Price/ft²
Asking Price
Listed On
Listed On
Closing Price
Sold On
Sold On
HOA + Taxes
House
4
Beds
5
Baths
-
$1,225,000
Mar 14, 2023
$1,225,000
Jul 5, 2023
$839/mo
Sold
House
4
Beds
4
Baths
-
$1,650,000
Sep 29, 2023
$1,650,000
Oct 12, 2023
$769/mo
House
4
Beds
5
Baths
-
$1,200,000
May 12, 2023
$1,200,000
Oct 2, 2023
$747/mo
About Henderson
Similar Homes for Sale
Nearby Rentals

$2,650 /mo
- 4 Beds
- 3.5 Baths
- 2,679 ft²

$2,650 /mo
- 4 Beds
- 2 Baths
- 2,051 ft²






































































