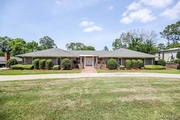



























































1 /
60
Map
$388,836*
●
House -
Off Market
2731 Fernway Drive
Montgomery, AL 36111
5 Beds
5 Baths
4912 Sqft
$351,000 - $427,000
Reference Base Price*
-0.27%
Since Aug 1, 2023
National-US
Primary Model
Sold Aug 14, 2023
$359,000
Seller
$329,000
by Guild Mortgage Company Llc
Mortgage Due Sep 01, 2053
About This Property
CLASSIC BEAUTY: CUSTOM-BUILT AND ONE OWNER! This classic beauty is
4912 sq ft of wonderful living space and is ready for a family to
fill it! Perfect for a large or extended family, all the space and
amenities you need are right here! Through the front double doors
into the wide foyer (with Alabama marble), you go right into the
formal living and dining rooms, separated from the foyer with
graceful columns and also accessible to a guest half bath. To the
left from the foyer is the spacious kitchen with lots of storage
and countertops, customized cabinetry, and a huge, galvanized steel
range hood that is the focus of the kitchen. From there, you step
down into the family room which has a bar nestled into the corner,
a wall of built-ins, and gas log fireplace as well as access to the
private bricked patio. This room is perfect for entertaining guests
or for hosting large family gatherings. The bedrooms are on the
opposite side of the house: the master bedroom also has access to
the patio as well as a spacious bathroom with soaking tub and a
double walk-in closet. The next guest bedroom has its own bathroom,
two other guest bedrooms share a vintage-inspired Jack and Jill
bathroom with split vanities, and the fifth bedroom can serve as an
office or nursery. There are so many extras to this property:
sprinkler system in front and back yards, gutter system on the
front and back of the house, large pantry in the kitchen, built-in
cabinet blender (it works!), two cutting boards on the Corian
countertops, gorgeous bay window in the eat-in area of the kitchen,
two small China cabinets installed in the formal dining room, two
stairs for attic access, extra storage in the carport. Plenty of
natural light flows into the house through the tall windows. All
custom-made window treatments remain with the property. This
property is just minutes away from I 85, shopping and dining as
well as private and public schools -- ready for you to make it your
own!
The manager has listed the unit size as 4912 square feet.
The manager has listed the unit size as 4912 square feet.
Unit Size
4,912Ft²
Days on Market
-
Land Size
0.48 acres
Price per sqft
$79
Property Type
House
Property Taxes
-
HOA Dues
$100
Year Built
1974
Price History
| Date / Event | Date | Event | Price |
|---|---|---|---|
| Aug 14, 2023 | Sold to Chad Slayton, Stephanie Sla... | $359,000 | |
| Sold to Chad Slayton, Stephanie Sla... | |||
| Jul 19, 2023 | No longer available | - | |
| No longer available | |||
| Jun 14, 2023 | Price Decreased |
$389,900
↓ $60K
(13.4%)
|
|
| Price Decreased | |||
| Jan 26, 2023 | Listed | $450,000 | |
| Listed | |||
| Nov 10, 2020 | No longer available | - | |
| No longer available | |||
Show More

Property Highlights
Fireplace
Air Conditioning


































































