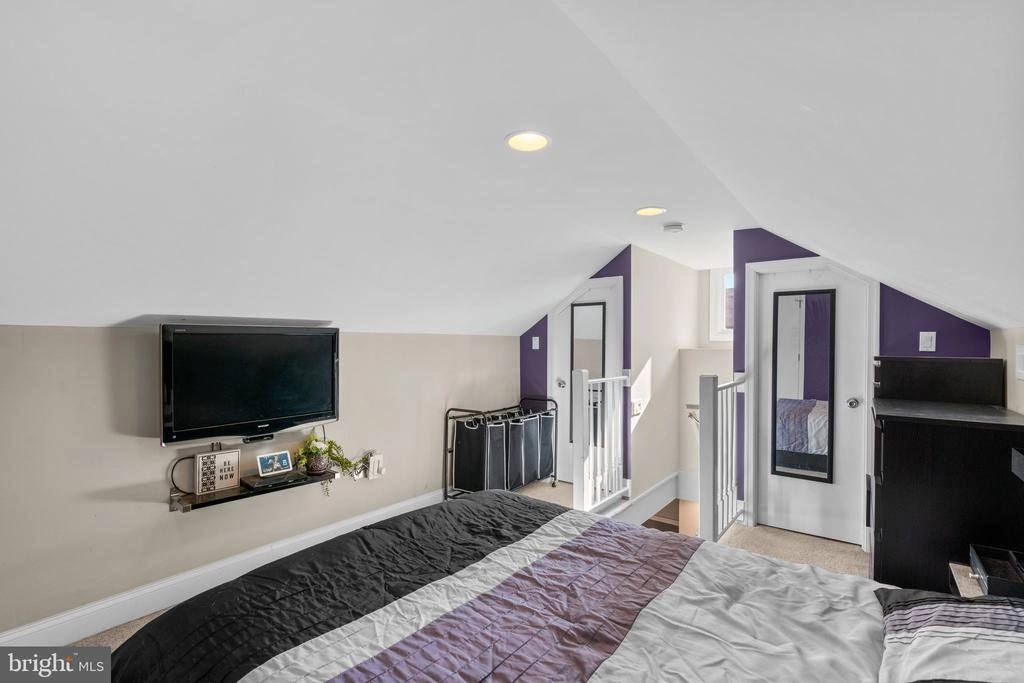





































1 /
38
Map
$300,000
●
House -
Off Market
2725 KILDAIRE
BALTIMORE, MD 21234
4 Beds
2 Baths
780 Sqft
$1,474
Estimated Monthly
$0
HOA / Fees
About This Property
Welcome to 2725 Kildaire Drive in the sought-after Parkville
community! This gorgeous home feels like a private retreat and has
so many updates! Pull into the large driveway, and you are met with
an aesthetically pleasing home nestled on a tree-lined street. Step
in from the covered front porch and find a welcoming family room!
Gleaming LVP floors extend through the dining room! Recessed
lights! Custom moldings! Updated windows which offer a ton of
natural light throughout! Beautiful custom gourmet kitchen with 42"
cabinets and tons of storage space, granite counters, ceramic tile
floor, stainless steel appliances, gas range, custom backsplash,
and pull-out pantry drawers surrounding the fridge! The backyard is
accessed off the kitchen. This leads to the incredible deck and
rear yard! The yard is fully fenced, large, and flat! It's perfect
for entertaining or enjoying a quiet afternoon alone. There are two
bedrooms and an updated bath on the main level as well. Upstairs,
you will find the primary suite with a private full bath that feels
like a spa and good closet space! The basement is finished and
offers a rec room, bedroom/office, laundry, and tons of storage!
HVAC '20! Roof '22! This property will not last long. NO HOA!
Schedule your showing today!
Unit Size
780Ft²
Days on Market
26 days
Land Size
0.15 acres
Price per sqft
$385
Property Type
House
Property Taxes
$365
HOA Dues
-
Year Built
1920
Last updated: 15 days ago (Bright MLS #MDBA2113592)
Price History
| Date / Event | Date | Event | Price |
|---|---|---|---|
| Apr 15, 2024 | Sold | $300,000 | |
| Sold | |||
| Mar 20, 2024 | In contract | - | |
| In contract | |||
| Mar 13, 2024 | Listed by Keller Williams Integrity | $300,000 | |
| Listed by Keller Williams Integrity | |||
| Dec 5, 2019 | No longer available | - | |
| No longer available | |||
| Oct 18, 2019 | Sold to Dominique D Carter, Samanth... | $199,000 | |
| Sold to Dominique D Carter, Samanth... | |||
Show More

Property Highlights
Air Conditioning
Building Info
Overview
Building
Neighborhood
Zoning
Geography
Comparables
Unit
Status
Status
Type
Beds
Baths
ft²
Price/ft²
Price/ft²
Asking Price
Listed On
Listed On
Closing Price
Sold On
Sold On
HOA + Taxes
Sold
House
4
Beds
2
Baths
858 ft²
$291/ft²
$250,000
Apr 5, 2023
$250,000
May 26, 2023
-
House
4
Beds
3
Baths
936 ft²
$299/ft²
$280,000
Oct 12, 2023
$280,000
Jan 5, 2024
-
House
4
Beds
2
Baths
810 ft²
$401/ft²
$325,000
Jan 14, 2023
$325,000
Apr 25, 2023
-
Sold
House
4
Beds
2
Baths
858 ft²
$350/ft²
$300,000
Aug 24, 2023
$300,000
Sep 29, 2023
-
Sold
House
4
Beds
3
Baths
858 ft²
$350/ft²
$299,999
Jun 28, 2023
$299,999
Aug 25, 2023
-
House
4
Beds
2
Baths
1,136 ft²
$286/ft²
$324,900
May 12, 2023
$324,900
Jun 30, 2023
-
About Northeastern Baltimore
Similar Homes for Sale
Nearby Rentals

$2,400 /mo
- 3 Beds
- 2 Baths
- 1,352 ft²

$2,185 /mo
- 3 Beds
- 1 Bath
- 1,024 ft²












































