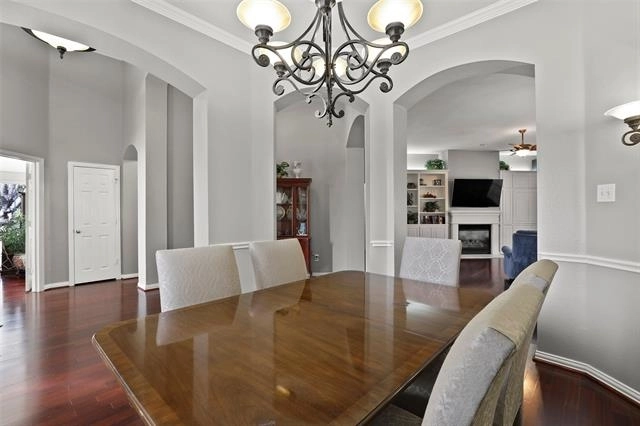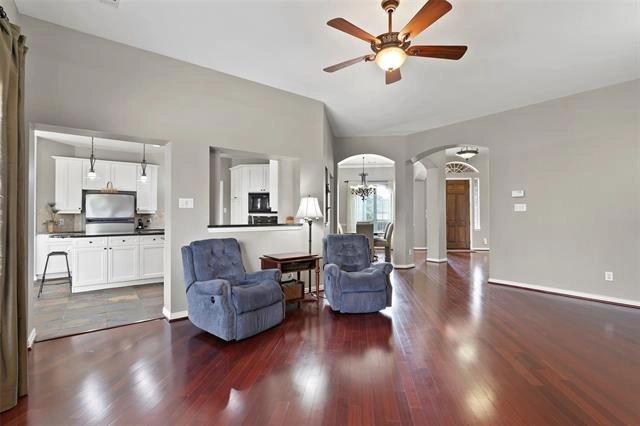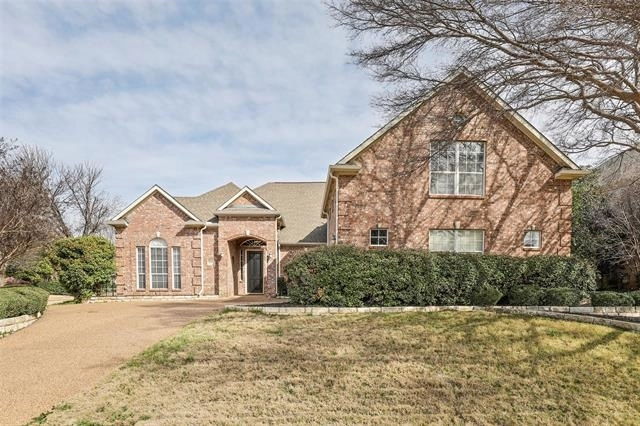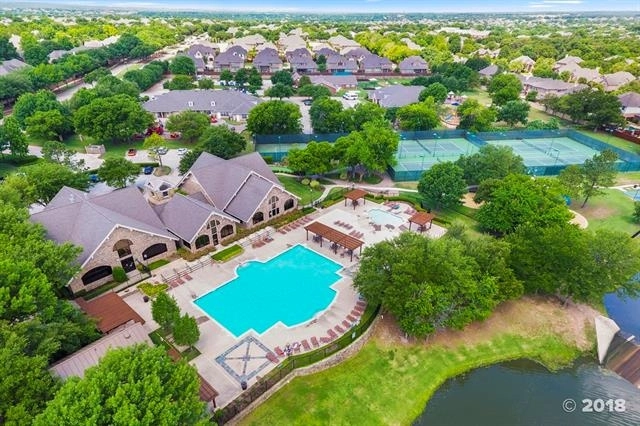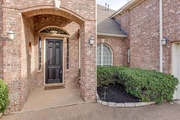









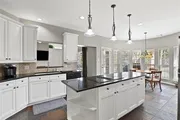










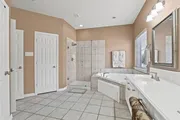




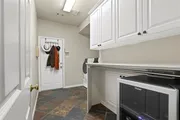



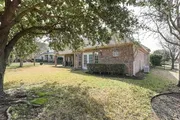





1 /
36
Map
$659,925*
●
House -
Off Market
2712 Cherry Sage Drive
Flower Mound, TX 75022
3 Beds
3 Baths
3202 Sqft
$405,000 - $493,000
Reference Base Price*
46.68%
Since Jun 1, 2020
TX-Dallas
Primary Model
Sold Mar 31, 2020
$506,100
Buyer
$404,910
by Ark-la-tex Finance Services Ll
Mortgage Due Apr 01, 2050
Sold Dec 30, 2003
$290,000
Buyer
Seller
$232,000
by Phh Mortgage Services Corp
Mortgage Due Jan 01, 2034
About This Property
WELLINGTON BEAUTY WITH A SPLIT BEDROOM FLOORPLAN! There are many
memories to be made in this spacious home graced with soaring
ceilings, wood & slate floors, decorative lighting, intricate
moldings & arched doorways. Prepare meals in the richly appointed
kitchen offering granite counters, tons of crisp white cabinets, a
coffee bar & plenty of counter space. Get some work done in the
secluded study featuring French doors or make great use of the
generous upstairs game room. Escape to the luxury master suite
boasting a frameless shower, private backyard access & dual walk-in
closets with built-ins. Spend time with family in the lush backyard
including a covered patio, mature trees & privacy landscaping.
The manager has listed the unit size as 3202 square feet.
The manager has listed the unit size as 3202 square feet.
Unit Size
3,202Ft²
Days on Market
-
Land Size
0.29 acres
Price per sqft
$141
Property Type
House
Property Taxes
-
HOA Dues
$34
Year Built
1998
Price History
| Date / Event | Date | Event | Price |
|---|---|---|---|
| May 10, 2020 | No longer available | - | |
| No longer available | |||
| Mar 10, 2020 | No longer available | - | |
| No longer available | |||
| Mar 8, 2020 | Listed | $449,900 | |
| Listed | |||
| Dec 4, 2019 | Price Decreased |
$475,000
↓ $10K
(2.1%)
|
|
| Price Decreased | |||
| Nov 3, 2019 | Price Decreased |
$485,000
↓ $5K
(1%)
|
|
| Price Decreased | |||
Show More

Property Highlights
Fireplace
Air Conditioning
Garage
Building Info
Overview
Building
Neighborhood
Zoning
Geography
Comparables
Unit
Status
Status
Type
Beds
Baths
ft²
Price/ft²
Price/ft²
Asking Price
Listed On
Listed On
Closing Price
Sold On
Sold On
HOA + Taxes
In Contract
House
4
Beds
3
Baths
2,525 ft²
$208/ft²
$525,000
Dec 3, 2022
-
$820/mo
About Wichita Chase
Similar Homes for Sale
Nearby Rentals

$3,395 /mo
- 5 Beds
- 4 Baths
- 2,812 ft²

$3,600 /mo
- 4 Beds
- 2.5 Baths
- 3,159 ft²











