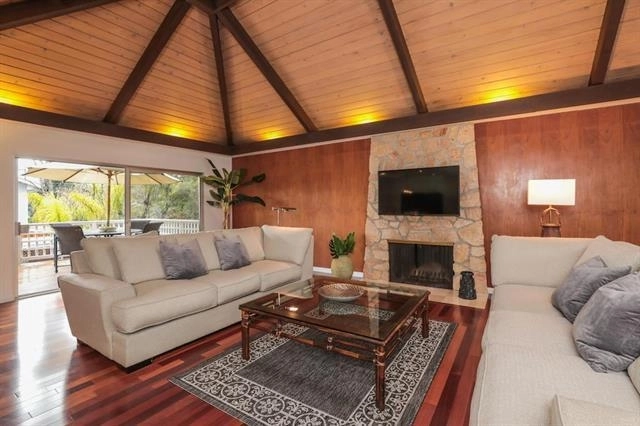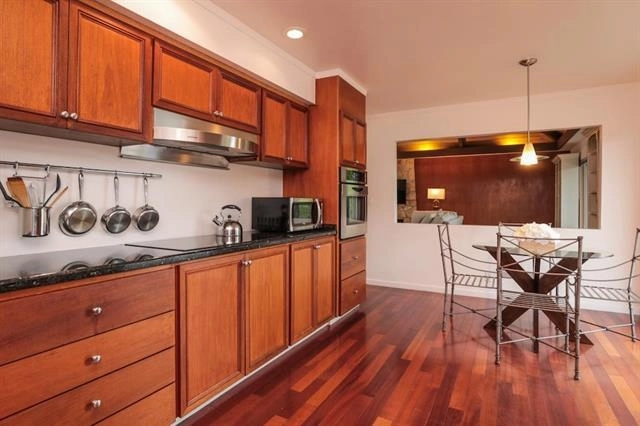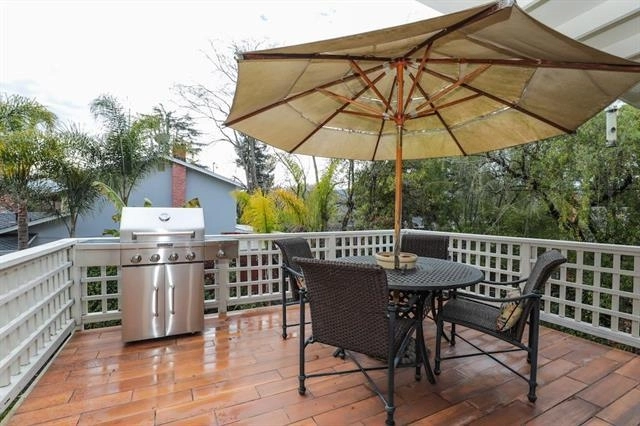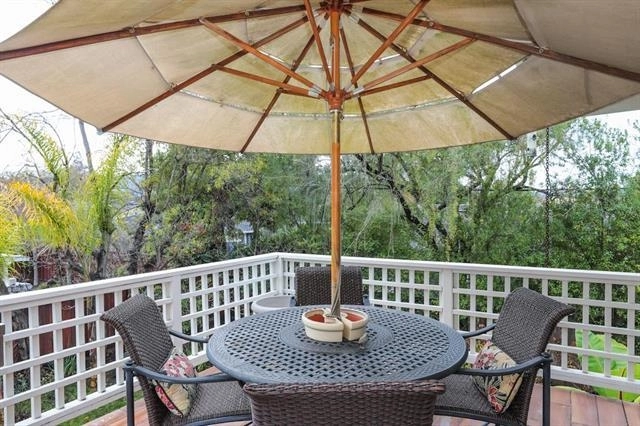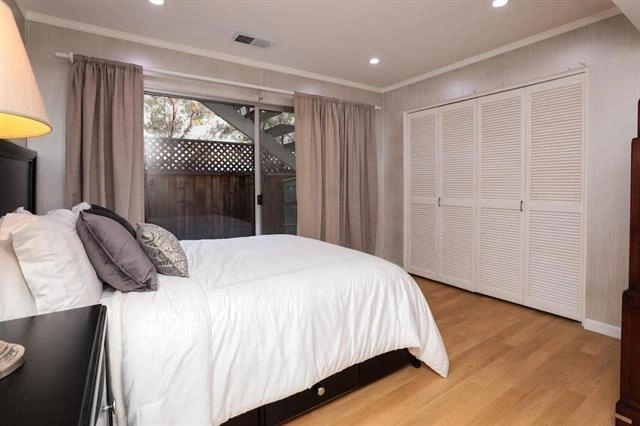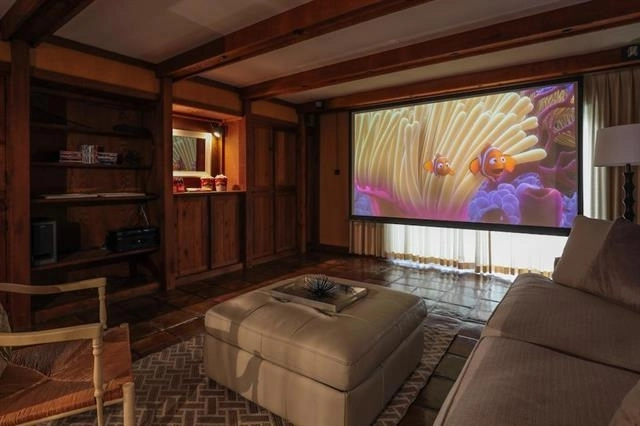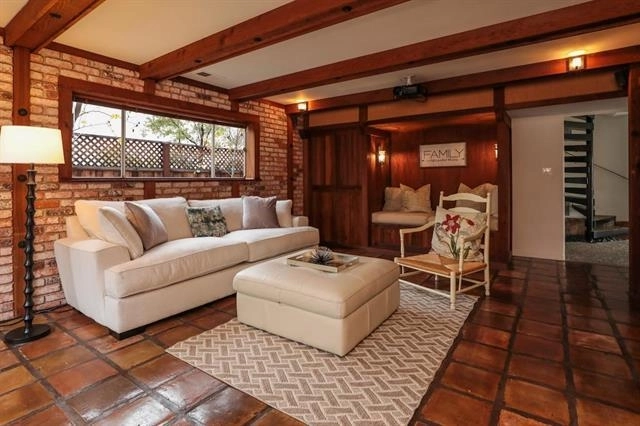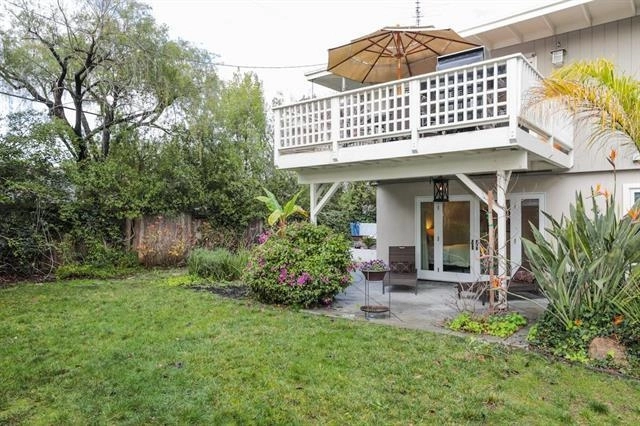



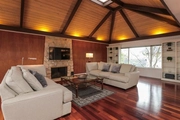






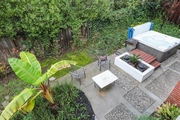
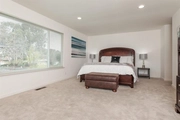

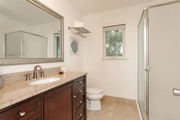


















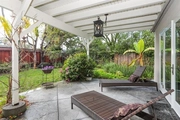
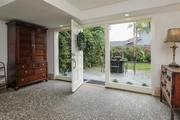


1 /
37
Map
$4,185,759*
●
House -
Off Market
2704 Fairbrook DR
MOUNTAIN VIEW, CA 94040
4 Beds
3 Baths
2848 Sqft
$3,509,000 - $4,287,000
Reference Base Price*
7.38%
Since Apr 1, 2021
CA-San Francisco
Primary Model
Sold Feb 19, 2019
$2,623,000
Seller
$2,098,160
by Wells Fargo Bank Na
Mortgage Due Mar 01, 2049
Sold Dec 08, 1994
$268,000
Buyer
Seller
$345,000
by Home Savings Of America
Mortgage Due Dec 10, 2034
About This Property
Serene and spacious, this Waverly Park home offers 4 bedroom & 3
baths in 2,848 sq. ft. & sits on a lot over 8,000 sq. ft. The
stunning great room features a cathedral ceiling with exposed wood,
fireplace & doors leading out to the sizable balcony perfect for
entertaining. The adjacent eat-in kitchen has plentiful storage in
cherry cabinetry, granite counters, stainless appliances & pantry.
The spacious master suite & 2nd bedroom round out the top floor.
The lower level has a full guest suite with French doors, another
bedroom & bonus room with built-in cabinetry. Enjoy the backyard &
lounge on the stamped concrete patio or soak in the hot tub. This
superb location is within a stroll to Cooper Park and the Stevens
Creek Trail for recreation plus has easy access to Highways 85 &
237. Students attend top schools Huff Elementary, Graham Middle &
Mountain View High. Sold with approved plans for remodel if
desired. Note: photos are from 2018 sale, home is in substantially
similar condition.
The manager has listed the unit size as 2848 square feet.
The manager has listed the unit size as 2848 square feet.
Unit Size
2,848Ft²
Days on Market
-
Land Size
0.19 acres
Price per sqft
$1,369
Property Type
House
Property Taxes
-
HOA Dues
-
Year Built
1968
Price History
| Date / Event | Date | Event | Price |
|---|---|---|---|
| Mar 7, 2021 | No longer available | - | |
| No longer available | |||
| Feb 22, 2021 | Listed | $3,898,000 | |
| Listed | |||
| Feb 19, 2019 | Sold to Antonio Yamil Layon, Rebecc... | $2,623,000 | |
| Sold to Antonio Yamil Layon, Rebecc... | |||
| Jan 29, 2019 | No longer available | - | |
| No longer available | |||
| Jan 9, 2019 | Listed | $2,669,000 | |
| Listed | |||



|
|||
|
Reduced $230K!!! Great Waverly Park Home.4 BR, 3 BA. 2848+/-sf with
lovely tropical garden.(County Record shows home as 3BR - 4 BR
shares closet with W & D) - Expansive great room creates a wow
factor w/ wood beam cathedral ceiling, large windows & recessed
lighting.Large balcony off living/dining room - perfect for
indoor/outdoor living.Remodeled, eat-in kitchen with granite
counters and rich cherrywood cabinets. Master has dual closets,
large sitting area & ensuite remodeled…
|
|||
Show More

Property Highlights
Air Conditioning
Parking Available
Building Info
Overview
Building
Neighborhood
Zoning
Geography
Comparables
Unit
Status
Status
Type
Beds
Baths
ft²
Price/ft²
Price/ft²
Asking Price
Listed On
Listed On
Closing Price
Sold On
Sold On
HOA + Taxes
About Grant-Sylvan Park
Similar Homes for Sale
Currently no similar homes aroundNearby Rentals

$2,706 /mo
- 1 Bed
- 1 Bath
- 556 ft²

$3,365 /mo
- 2 Beds
- 1 Bath
- 874 ft²





