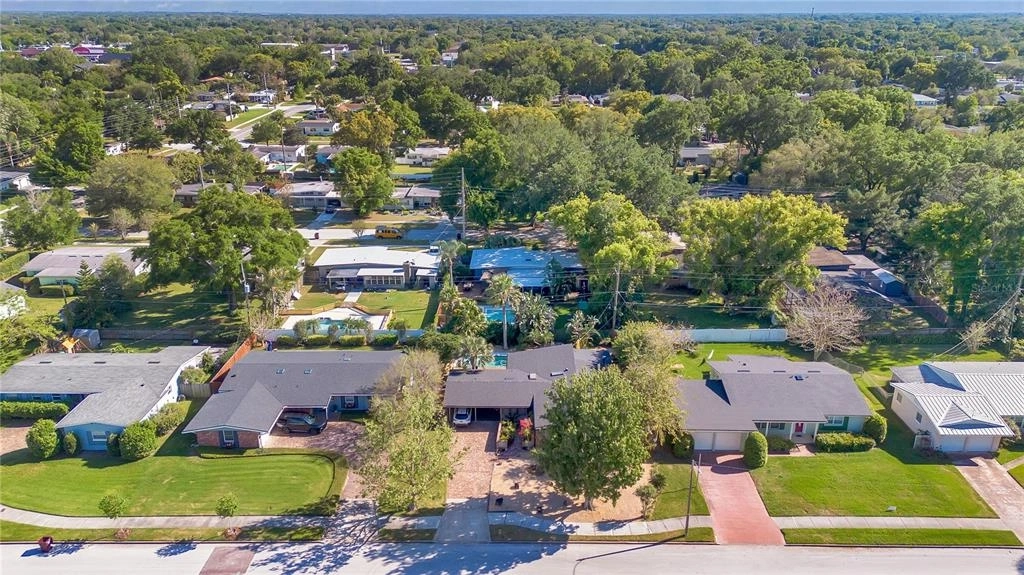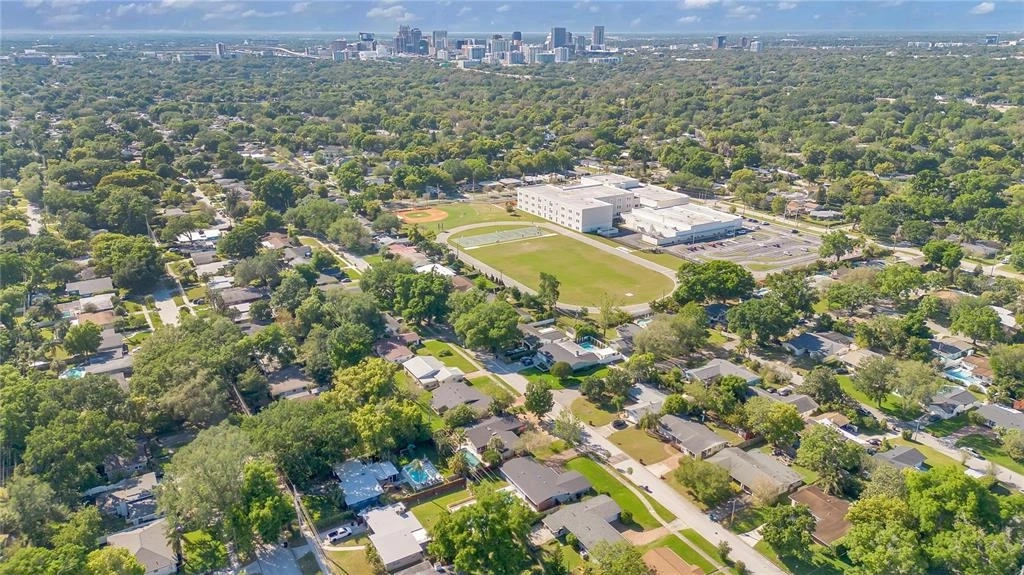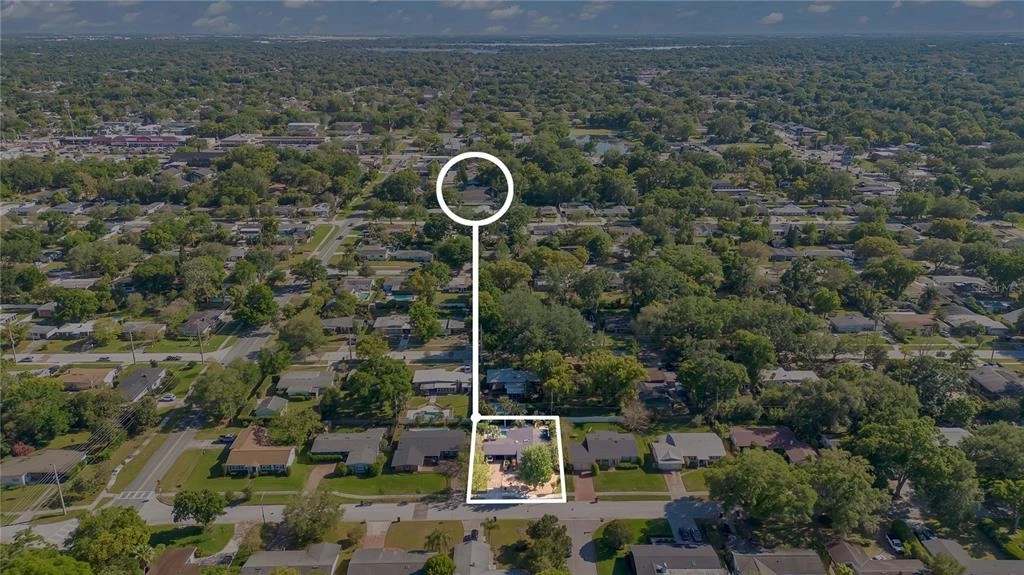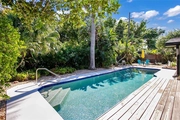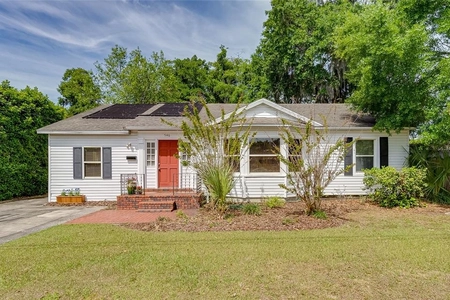$562,500
●
House -
In Contract
2704 Dellwood DRIVE
ORLANDO, FL 32806
3 Beds
2 Baths
1888 Sqft
$2,980
Estimated Monthly
$0
HOA / Fees
5.91%
Cap Rate
About This Property
Under contract-accepting backup offers. Step inside this radiant
3-bedroom, 2-bathroom haven and be greeted by an atmosphere where
creativity and relaxation blend seamlessly. This home welcomes you
inside with lots of natural sunlight and high ceilings that lead
you through warm and inviting living spaces. Each room is a canvas,
some with wooden ceilings that warm the heart and tile floors that
cool the feet. The kitchen, with its brick accents, stainless steel
appliances, and rich wooden countertops and cabinetry, is a fusion
of rustic charm and functionality, a perfect backdrop for
entertaining and crafting delicious meals. Art lovers will rejoice
in the dedicated creative studio, bathed in inspiration and bright
light-perfect for painting, writing, or just daydreaming. When the
work is done, relax in the comfort of your private backyard. This
not-so-secret garden hosts a large pool and patio area that begs
for entertaining and is the perfect place for a refreshing escape
on those warm Florida days. Centrally located to everything - just
a stone's throw away from delectable eateries and chill spots in
the Milk District, Hwy 408 for easy commutes, Lake Como and Lake
Underhill Park, and zoned for Lake Como K-8 and Boone High School
(Go Braves!). You need to see this one for yourself, so schedule
your private showing today!
Unit Size
1,888Ft²
Days on Market
-
Land Size
0.20 acres
Price per sqft
$298
Property Type
House
Property Taxes
$218
HOA Dues
-
Year Built
1961
Listed By

Last updated: 25 days ago (Stellar MLS #O6192328)
Price History
| Date / Event | Date | Event | Price |
|---|---|---|---|
| Apr 7, 2024 | In contract | - | |
| In contract | |||
| Apr 4, 2024 | Listed by Homevest Realty | $562,500 | |
| Listed by Homevest Realty | |||
|
|
|||
|
Step inside this radiant 3-bedroom, 2-bathroom haven and be greeted
by an atmosphere where creativity and relaxation blend seamlessly.
This home welcomes you inside with lots of natural sunlight and
high ceilings that lead you through warm and inviting living
spaces. Each room is a canvas, some with wooden ceilings that warm
the heart and tile floors that cool the feet. The kitchen, with its
brick accents, stainless steel appliances, and rich wooden
countertops and cabinetry, is a fusion…
|
|||
Property Highlights
Parking Available
Air Conditioning
Fireplace
Parking Details
Has Carport
Has Open Parking
Parking Features: Covered, Driveway, Ground Level
Interior Details
Bathroom Information
Full Bathrooms: 2
Interior Information
Interior Features: Ceiling Fans(s), High Ceiling(s), Kitchen/Family Room Combo, Open Floorplan, Primary Bedroom Main Floor, Solid Surface Counters, Solid Wood Cabinets, Thermostat
Appliances: Dishwasher, Disposal, Microwave, Range, Range Hood, Refrigerator
Flooring Type: Ceramic Tile, Tile, Hardwood
Laundry Features: Inside, Laundry Room
Room Information
Rooms: 10
Fireplace Information
Has Fireplace
Exterior Details
Property Information
Square Footage: 1888
Square Footage Source: $0
Security Features: Smoke Detector(s)
Property Condition: Completed
Architectural Style: Mid-Century Modern
Year Built: 1961
Building Information
Building Area Total: 2331
Levels: One
Window Features: Blinds, Window Treatments
Construction Materials: Block
Pool Information
Pool Features: Deck, Gunite, In Ground, Pool Sweep
Pool is Private
Lot Information
Lot Features: Landscaped, Sidewalk
Lot Size Area: 8801
Lot Size Units: Square Feet
Lot Size Acres: 0.2
Lot Size Square Feet: 8801
Tax Lot: 34
Land Information
Water Source: Public
Financial Details
Tax Annual Amount: $2,614
Lease Considered: Yes
Utilities Details
Cooling Type: Central Air
Heating Type: Central, Electric
Sewer : Public Sewer
Building Info
Overview
Building
Neighborhood
Zoning
Geography
Comparables
Unit
Status
Status
Type
Beds
Baths
ft²
Price/ft²
Price/ft²
Asking Price
Listed On
Listed On
Closing Price
Sold On
Sold On
HOA + Taxes
Sold
House
3
Beds
2
Baths
1,797 ft²
$292/ft²
$525,000
Jun 13, 2023
$525,000
Jul 26, 2023
$301/mo
Sold
House
3
Beds
2
Baths
1,991 ft²
$309/ft²
$615,000
Feb 2, 2024
$615,000
Apr 2, 2024
$423/mo
Sold
House
3
Beds
2
Baths
2,280 ft²
$265/ft²
$605,000
Jan 26, 2023
$605,000
Mar 3, 2023
$651/mo
House
3
Beds
2
Baths
2,291 ft²
$266/ft²
$610,000
Oct 27, 2023
$610,000
Jan 23, 2024
$286/mo
Sold
House
3
Beds
2
Baths
1,445 ft²
$383/ft²
$553,000
Sep 28, 2023
$553,000
Feb 8, 2024
$408/mo
Sold
House
3
Beds
2
Baths
1,570 ft²
$313/ft²
$491,000
Aug 4, 2023
$491,000
Aug 28, 2023
$473/mo
Active
House
3
Beds
2
Baths
1,818 ft²
$286/ft²
$519,900
Apr 3, 2024
-
$459/mo
In Contract
House
3
Beds
2
Baths
1,576 ft²
$296/ft²
$465,900
Mar 6, 2024
-
$620/mo
About Lake Como
Similar Homes for Sale

$520,000
- 3 Beds
- 2 Baths
- 1,639 ft²
Open House: 11AM - 1PM, Sat Apr 13
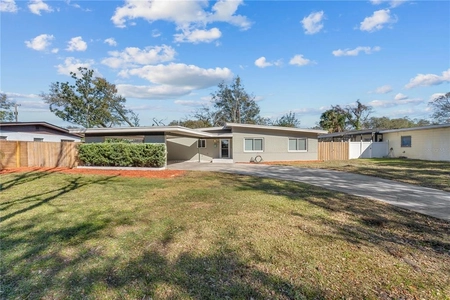
$479,900
- 3 Beds
- 2 Baths
- 1,564 ft²
Nearby Rentals

$3,250 /mo
- 3 Beds
- 1.5 Baths
- 2,480 ft²

$3,000 /mo
- 1 Bed
- 1 Bath
- 1,071 ft²































