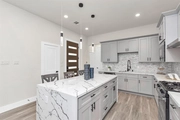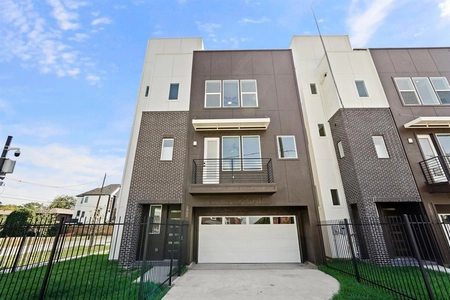













































1 /
46
Map
$514,500
●
House -
For Sale
2702 Tuam Street
Houston, TX 77004
3 Beds
5 Baths,
2
Half Baths
2358 Sqft
$2,527
Estimated Monthly
$0
HOA / Fees
About This Property
Welcome to WEST FACING exquisite newly build that perfectly
combines modern aesthetics with contemporary charm. This 3story gem
boasts 3 bedrooms,each accompanied by 3 full bathrooms and
convenient 2 1/2 baths.As you step inside, you'll immediately
notice the absence of carpet, as this home features sleek and
stylish flooring throughout. The open floor plan seamlessly
connects the living, dining, and kitchen areas, creating a perfect
space for entertaining guests or family.One of the highlights of
this property is the breathtaking view of the downtown skyline.
Whether it's day or night, the view from this home is truly
awe-inspiring. It is also packed with numerous upgrades. From
high-end fixtures and finishes to state-of-the-art appliances, no
expense has been spared in creating a luxurious living
experience.The attention to detail is evident in every corner of
this home. Situated close to the UofH,Medical Center,East End River
Project & much more.
Unit Size
2,358Ft²
Days on Market
57 days
Land Size
-
Price per sqft
$218
Property Type
House
Property Taxes
-
HOA Dues
-
Year Built
2022
Listed By
Last updated: 2 months ago (HAR #7987917)
Price History
| Date / Event | Date | Event | Price |
|---|---|---|---|
| Mar 6, 2024 | No longer available | - | |
| No longer available | |||
| Mar 5, 2024 | Listed by City Brix Realty | $514,500 | |
| Listed by City Brix Realty | |||
| Feb 18, 2024 | Price Decreased |
$529,900
↓ $20K
(3.6%)
|
|
| Price Decreased | |||
| Jan 24, 2024 | Listed by City Brix Realty | $549,900 | |
| Listed by City Brix Realty | |||



|
|||
|
Welcome to WEST FACING exquisite newly build that perfectly
combines modern aesthetics with contemporary charm. This 3story gem
boasts 3 bedrooms,each accompanied by 3 full bathrooms and
convenient 2 1/2 baths.As you step inside, you'll immediately
notice the absence of carpet, as this home features sleek and
stylish flooring throughout. The open floor plan seamlessly
connects the living, dining, and kitchen areas, creating a perfect
space for entertaining guests or family.One of the…
|
|||
| Jan 18, 2024 | No longer available | - | |
| No longer available | |||
Show More

Property Highlights
Elevator
Air Conditioning
Parking Details
Has Garage
Garage Features: Attached Garage
Garage: 2 Spaces
Interior Details
Bedroom Information
Bedrooms: 3
Bedrooms: 2 Primary Bedrooms, All Bedrooms Up, En-Suite Bath, Primary Bed - 2nd Floor, Walk-In Closet
Bathroom Information
Full Bathrooms: 3
Half Bathrooms: 2
Master Bathrooms: 0
Interior Information
Interior Features: 2 Staircases, Alarm System - Leased, Balcony, Dryer Included, Elevator Shaft, Fire/Smoke Alarm, Formal Entry/Foyer, High Ceiling, Prewired for Alarm System, Washer Included, Wet Bar, Wired for Sound
Laundry Features: Electric Dryer Connections, Gas Dryer Connections, Washer Connections
Kitchen Features: Island w/o Cooktop, Kitchen open to Family Room, Pots/Pans Drawers, Soft Closing Cabinets, Soft Closing Drawers, Walk-in Pantry
Flooring: Tile, Vinyl
Living Area SqFt: 2358
Exterior Details
Property Information
Ownership Type: Full Ownership
Year Built: 2023
Year Built Source: Appraisal District
Construction Information
Home Type: Single-Family
Architectural Style: Contemporary/Modern
Construction materials: Cement Board
New Construction
New Construction Description: Never Lived In
Foundation: Slab
Roof: Composition
Building Information
Exterior Features: Back Yard Fenced, Balcony, Exterior Gas Connection, Fully Fenced, Private Driveway
Lot Information
Lot Dimension: 21.2 x 100
Financial Details
Parcel Number: 019-109-000-0001
Compensation Disclaimer: The Compensation offer is made only to participants of the MLS where the listing is filed
Compensation to Buyers Agent: 3.0%
Utilities Details
Heating Type: Central Electric, Central Gas
Cooling Type: Central Electric, Central Gas
Sewer Septic: Public Sewer, Public Water
Location Details
Location: Turn right onto Scott St, turn right onto McGowen, turn left onto Delano St, Turn right onto Tuam St
Subdivision: Modern on Nagle
Building Info
Overview
Building
Neighborhood
Geography
Comparables
Unit
Status
Status
Type
Beds
Baths
ft²
Price/ft²
Price/ft²
Asking Price
Listed On
Listed On
Closing Price
Sold On
Sold On
HOA + Taxes
House
3
Beds
4
Baths
2,145 ft²
$479,000
Mar 10, 2022
$432,000 - $526,000
Jun 7, 2022
$121/mo
House
3
Beds
4
Baths
2,145 ft²
$475,000
Mar 10, 2022
$428,000 - $522,000
Apr 21, 2022
$119/mo
Sold
House
3
Beds
4
Baths
2,090 ft²
$474,800
Jan 5, 2022
$427,000 - $521,000
Apr 29, 2022
$76/mo
Sold
House
3
Beds
4
Baths
2,090 ft²
$474,800
Jan 5, 2022
$427,000 - $521,000
May 12, 2022
$76/mo
Sold
House
3
Beds
4
Baths
2,020 ft²
$434,000
Oct 20, 2023
$391,000 - $477,000
Dec 1, 2023
-
Sold
House
3
Beds
4
Baths
1,778 ft²
$442,500
Apr 4, 2023
$398,000 - $486,000
Oct 13, 2023
-
About South Central Houston
Similar Homes for Sale
Nearby Rentals

$3,000 /mo
- 2 Beds
- 2 Baths
- 1,942 ft²

$2,840 /mo
- 3 Beds
- 2 Baths
- 1,340 ft²























































