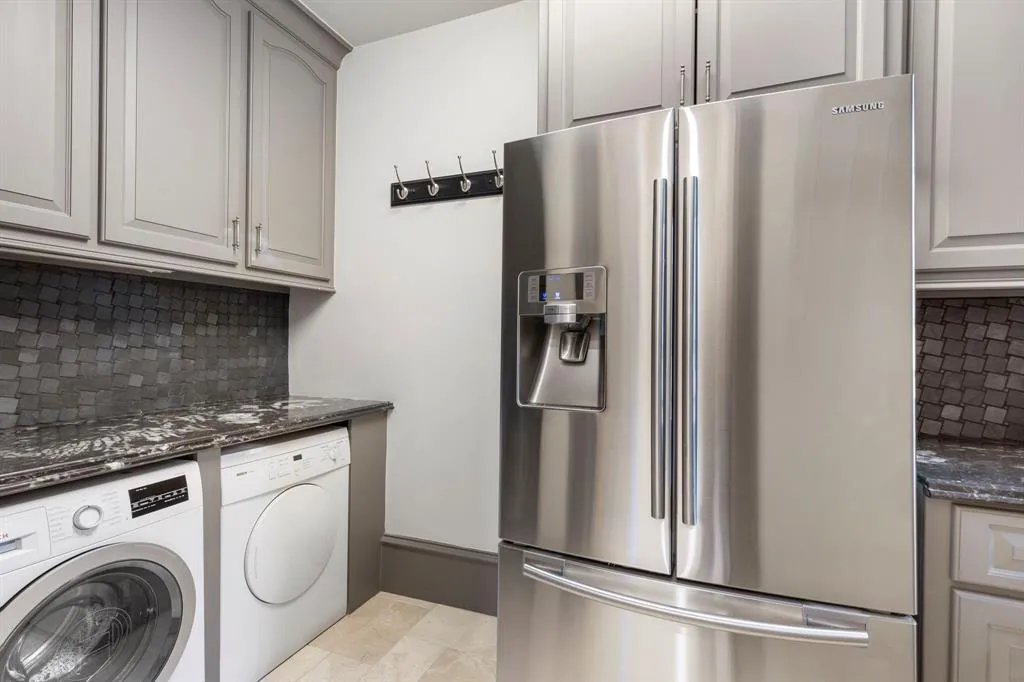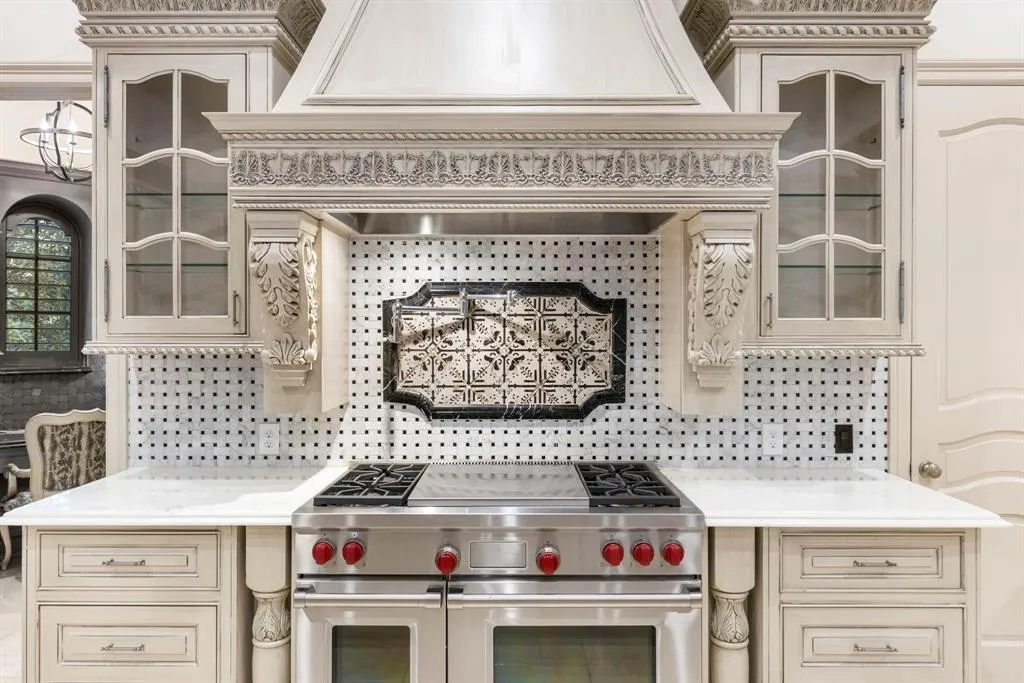











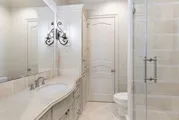



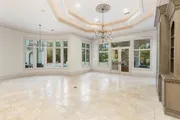
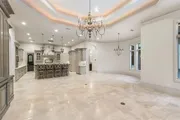

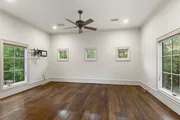












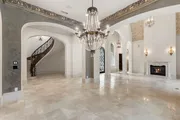















1 /
48
Map
$3,250,000
●
House -
For Sale
27 N Fazio Way
The Woodlands, TX 77389
5 Beds
8 Baths,
3
Half Baths
7130 Sqft
$21,353
Estimated Monthly
$396
HOA / Fees
-0.83%
Cap Rate
About This Property
Nestled along Tom Fazio's Championship Course, Holes 11 & 12, an
elegant French Estate showcases exceptional craftsmanship & design.
Recent ACs & water heaters; and a (10/23) freshly painted interior.
This showcase property highlights thoughtful details at every turn
including accent walls of Venetian Plaster, hardwood, and
Travertine floors. Herringbone stone inlaid vault ceiling, marble
fireplace, & breathtaking views of the pool, gardens, & golf
course. Entertain effortlessly w/ a full bar, wine room, & elegant
dining space. The kitchen features designer cabinetry, marble
countertops, & top-tier appliances. A 1st fl guest suite is
welcoming, while the primary en-suite boasts Carrera marble
accents, a coffee bar & a retreat-style bath & walk-in closet.
Upstairs features 3 en-suite bedrooms & spacious balcony!
Additionally, enjoy a handsome library, elevator, media room,
& fitness area. Private outdoor living w/ fireplace; summer
kitchen; pool/spa and a 42KW generator.
Unit Size
7,130Ft²
Days on Market
185 days
Land Size
0.83 acres
Price per sqft
$456
Property Type
House
Property Taxes
$4,999
HOA Dues
$396
Year Built
2007
Listed By
Last updated: 2 months ago (HAR #45820757)
Price History
| Date / Event | Date | Event | Price |
|---|---|---|---|
| Feb 17, 2024 | Relisted | $3,250,000 | |
| Relisted | |||
| Feb 13, 2024 | In contract | - | |
| In contract | |||
| Oct 26, 2023 | Listed by Keller Williams Realty The Woodlands | $3,250,000 | |
| Listed by Keller Williams Realty The Woodlands | |||
| Sep 30, 2020 | Sold | $2,275,000 | |
| Sold | |||
| Jul 15, 2020 | Listed by Compass Re Texas, LLC | $2,275,000 | |
| Listed by Compass Re Texas, LLC | |||



|
|||
|
INCREDIBLE VALUE! Gorgeous GOLF FRONT home overlooking breathtaking
vistas of CARLTON WOODS FAZIO COURSE! Perfect blend of old and new,
this home is light, bright and functional, yet elegant, opulent,
and inviting. Features include marble fireplace mantle, herringbone
tiled groin vault ceilings, Venetian plaster, and elegant custom
trim and moldings. Owners suite is located apart from all living
spaces and down guest bed/bath. This beautiful room overlooks the
elegant parterre gardens that…
|
|||
Property Highlights
Elevator
Air Conditioning
Fireplace
Parking Details
Has Garage
Garage Features: Attached Garage, Oversized Garage
Garage: 3 Spaces
Interior Details
Bedroom Information
Bedrooms: 5
Bedrooms: 1 Bedroom Down - Not Primary BR, 2 Bedrooms Down, En-Suite Bath, Primary Bed - 1st Floor, Sitting Area, Walk-In Closet
Bathroom Information
Full Bathrooms: 5
Half Bathrooms: 3
Master Bathrooms: 0
Interior Information
Interior Features: 2 Staircases, Alarm System - Owned, Crown Molding, Elevator, Fire/Smoke Alarm, Formal Entry/Foyer, High Ceiling, Refrigerator Included, Spa/Hot Tub, Wet Bar, Window Coverings, Wired for Sound
Laundry Features: Electric Dryer Connections, Gas Dryer Connections, Washer Connections
Kitchen Features: Breakfast Bar, Kitchen open to Family Room, Pot Filler, Pots/Pans Drawers, Second Sink, Soft Closing Cabinets, Soft Closing Drawers, Under Cabinet Lighting, Walk-in Pantry
Flooring: Carpet, Marble Floors, Stone, Tile, Wood
Fireplaces: 4
Fireplace Features: Gaslog Fireplace
Living Area SqFt: 7130
Exterior Details
Property Information
Ownership Type: Full Ownership
Year Built: 2007
Year Built Source: Appraisal District
Construction Information
Home Type: Single-Family
Architectural Style: French, Traditional
Construction materials: Stone, Stucco
Foundation: Slab
Roof: Tile
Building Information
Exterior Features: Back Green Space, Back Yard Fenced, Balcony, Controlled Subdivision Access, Covered Patio/Deck, Outdoor Fireplace, Outdoor Kitchen, Patio/Deck, Private Driveway, Spa/Hot Tub, Sprinkler System, Subdivision Tennis Court
Lot Information
Lot size: 0.8317
Financial Details
Total Taxes: $59,983
Tax Year: 2022
Tax Rate: 2.5376
Parcel Number: 125-514-001-0007
Compensation Disclaimer: The Compensation offer is made only to participants of the MLS where the listing is filed
Compensation to Buyers Agent: 3%
Utilities Details
Utilities District: 1
Heating Type: Central Gas, Zoned
Cooling Type: Central Gas, Zoned
Sewer Septic: Water District
Location Details
Location: Woodlands Parkway to Kuykendahl and turn Left; Turn Left onto Carlton Woods Creekside. Stop and gate, proceed to N. Fazio Way, the home will be on the right.
Subdivision: The Woodlands Carlton Woods Creekside 05
Access: Manned Gate
HOA Details
Other Fee: $1,100
HOA Fee: $4,750
HOA Fee Includes: Courtesy Patrol, Grounds, Limited Access Gates, On Site Guard, Recreational Facilities
HOA Fee Pay Schedule: Annually
Building Info
Overview
Building
Neighborhood
Geography
Comparables
Unit
Status
Status
Type
Beds
Baths
ft²
Price/ft²
Price/ft²
Asking Price
Listed On
Listed On
Closing Price
Sold On
Sold On
HOA + Taxes
Sold
House
6
Beds
8
Baths
10,248 ft²
$3,825,000
Aug 16, 2020
$3,443,000 - $4,207,000
Dec 30, 2020
$5,685/mo
Sold
House
6
Beds
9
Baths
10,941 ft²
$3,600,000
Jun 15, 2021
$3,240,000 - $3,960,000
Jul 29, 2021
$7,995/mo
About The Woodlands
Similar Homes for Sale
Nearby Rentals

$3,850 /mo
- 4 Beds
- 3 Baths
- 2,557 ft²

$3,800 /mo
- 4 Beds
- 4 Baths
- 2,985 ft²









