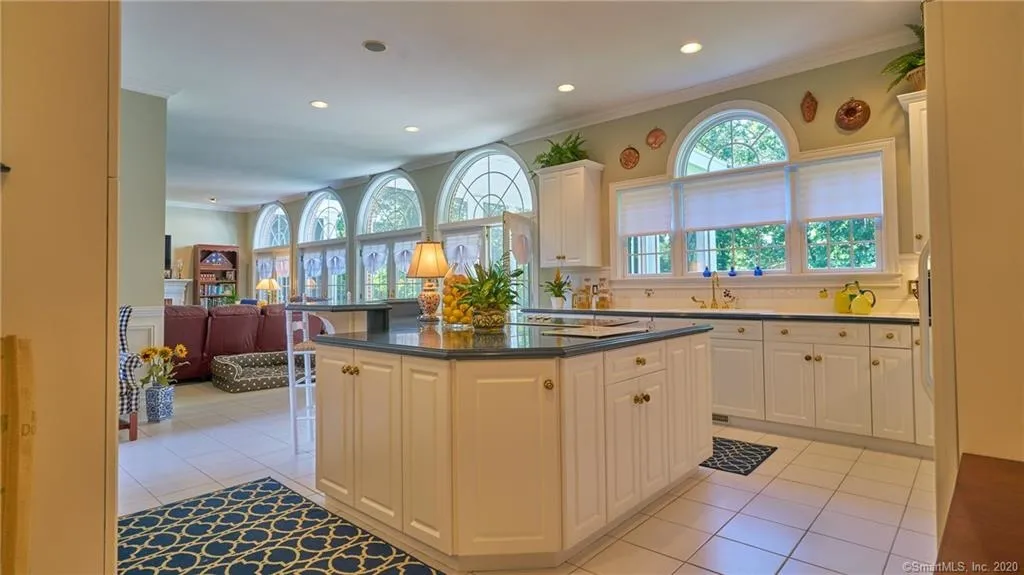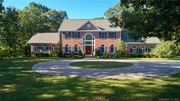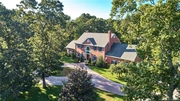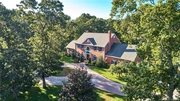$1,092,487*
●
House -
Off Market
27 High Ridge Drive
Stonington, CT 06379
5 Beds
4 Baths,
1
Half Bath
5211 Sqft
$736,000 - $898,000
Reference Base Price*
33.72%
Since Nov 1, 2020
National-US
Primary Model
Sold Nov 17, 2020
$795,000
Buyer
Seller
$797,473
by Leland C Selby
Mortgage
Sold Jun 21, 1995
$73,000
Buyer
Seller
$33,000
by Washington Tr Co
Mortgage Due Jun 21, 2010
About This Property
RARE FIND!!! Gorgeous in-law apartment on main level compliments
this 5 BR 3.5 BA brick colonial making it the perfect
multi-generational home. A large in-home office with private
entrance sits at the opposite end of the house. And a 2nd office on
the first floor provides essential space for working remotely or
distance learning. Two screened porches open through French Doors
and transform the huge back yard into additional living space
bringing the outdoors in during all those glorious Spring, Summer,
and Fall days. AND when you walk through the front door into the
soaring 2 story foyer, you instantly appreciate the awesome 10 ft
ceilings that enhance the size of the already spacious rooms. This
well-loved and impeccably maintained home has exquisite details
with 3 fireplaces, crown molding throughout, and a vast open floor
plan with plenty of cozy spaces. A walk-in attic, full basement the
length of the house, and a 3 car garage provide endless storage and
integral room for expansion. Situated on 1.84 acres in a peaceful
neighborhood near beaches, golf, tennis, shopping, casinos, and
fantastic restaurants, this property is minutes from Stonington
Boro, Mystic, and Watch Hill, R.I. 5 minutes to I-95. 2 hours to
New York or Boston. 35 minutes to T.F. Green Airport. 80 minutes to
Bradley International Airport. Build your own memories here in this
totally comfortable home designed for ease of living, convenience
of location, and peace of mind. Owner/Agent
The manager has listed the unit size as 5211 square feet.
The manager has listed the unit size as 5211 square feet.
Unit Size
5,211Ft²
Days on Market
-
Land Size
1.84 acres
Price per sqft
$157
Property Type
House
Property Taxes
$14,454
HOA Dues
$13
Year Built
1997
Price History
| Date / Event | Date | Event | Price |
|---|---|---|---|
| Nov 17, 2020 | Sold to Peter Griffin | $795,000 | |
| Sold to Peter Griffin | |||
| Oct 29, 2020 | No longer available | - | |
| No longer available | |||
| Sep 9, 2020 | Price Decreased |
$817,000
↓ $41K
(4.7%)
|
|
| Price Decreased | |||
| Jul 24, 2020 | No longer available | - | |
| No longer available | |||
| Jul 17, 2020 | Listed | $857,500 | |
| Listed | |||
Show More

Property Highlights
Fireplace
Air Conditioning
Garage






















































































