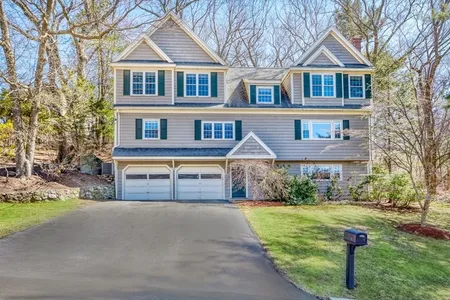





































1 /
38
Map
$1,950,000
●
Condo -
Off Market
27 Gershon Way #27
Winchester, MA 01890
3 Beds
3 Baths,
1
Half Bath
$1,959,241
RealtyHop Estimate
0.47%
Since Jun 1, 2023
MA-Boston
Primary Model
About This Property
Designed by national, award-winning, architect Gary Snider. Imagine
luxury finishes throughout, including 10' ceilings, hardwood floors
and plenty of natural light. The open concept floor plan boasts a
1st floor master suite with oversized walk-in closets and luxurious
bathroom. The kitchen is adorned with ceiling height cabinets,
granite countertops and a top of the line stainless steel appliance
package. The dining room has a beautiful coffered ceiling and
sliders to a private, covered deck. The bonus room could be a home
office, library or studio for your beloved hobbies. 1st floor also
features a powder room and laundry. Upstairs you'll find 2
additional spacious bedrooms, a full bath and an open loft area. 2
Car garage.
Unit Size
-
Days on Market
500 days
Land Size
-
Price per sqft
-
Property Type
Condo
Property Taxes
-
HOA Dues
$600
Year Built
2020
Last updated: 2 years ago (MLSPIN #72931131)
Price History
| Date / Event | Date | Event | Price |
|---|---|---|---|
| May 19, 2023 | Sold | $1,950,000 | |
| Sold | |||
| Jan 4, 2022 | Listed by Coldwell Banker Realty - Winchester | $1,950,000 | |
| Listed by Coldwell Banker Realty - Winchester | |||
Property Highlights
Garage
Parking Available
Air Conditioning
Fireplace
Interior Details
Kitchen Information
Level: Main, First
Width: 13
Length: 12
Features: Flooring - Hardwood, Countertops - Stone/Granite/Solid, Kitchen Island, Cable Hookup, High Speed Internet Hookup, Open Floorplan, Recessed Lighting, Stainless Steel Appliances, Gas Stove
Area: 156
Bathroom #2 Information
Level: Main, First
Area: 90
Width: 10
Features: Bathroom - Full, Bathroom - Tiled With Shower Stall, Flooring - Stone/Ceramic Tile, Countertops - Stone/Granite/Solid, Double Vanity, Recessed Lighting
Length: 9
Bathroom #1 Information
Area: 25
Features: Bathroom - Half, Flooring - Stone/Ceramic Tile
Length: 5
Level: First
Width: 5
Bedroom #2 Information
Level: Second
Features: Closet, Flooring - Hardwood, Cable Hookup, High Speed Internet Hookup, Recessed Lighting
Width: 15
Length: 12
Area: 180
Dining Room Information
Width: 15
Features: Flooring - Hardwood, Cable Hookup, Exterior Access, High Speed Internet Hookup, Open Floorplan, Recessed Lighting, Slider
Length: 12
Level: Main, First
Area: 180
Bedroom #3 Information
Features: Closet, Flooring - Hardwood, Cable Hookup, High Speed Internet Hookup, Recessed Lighting
Width: 15
Length: 11
Area: 165
Level: Second
Living Room Information
Length: 14
Level: Main, First
Area: 210
Features: Flooring - Hardwood, Cable Hookup, High Speed Internet Hookup, Open Floorplan, Recessed Lighting
Width: 15
Bathroom #3 Information
Width: 8
Features: Bathroom - Full, Bathroom - With Tub & Shower, Flooring - Stone/Ceramic Tile, Countertops - Stone/Granite/Solid, Double Vanity, Recessed Lighting
Level: Second
Area: 56
Length: 7
Master Bedroom Information
Features: Bathroom - Full, Walk-In Closet(s), Flooring - Hardwood, Cable Hookup, High Speed Internet Hookup, Recessed Lighting
Level: Main, First
Length: 12
Width: 17
Area: 204
Master Bathroom Information
Features: Yes
Bathroom Information
Half Bathrooms: 1
Full Bathrooms: 2
Interior Information
Interior Features: Cable Hookup, High Speed Internet Hookup, Recessed Lighting, Bonus Room, Internet Available - Unknown
Appliances: Range, Dishwasher, Disposal, Microwave, Refrigerator, Range Hood, Propane Water Heater, Utility Connections for Gas Range, Utility Connections for Gas Oven, Utility Connections for Electric Dryer
Flooring Type: Tile, Hardwood, Flooring - Hardwood
Laundry Features: Flooring - Stone/Ceramic Tile, First Floor, In Unit
Room Information
Rooms: 8
Fireplace Information
Has Fireplace
Fireplace Features: Living Room
Fireplaces: 1
Basement Information
Basement: Y
Parking Details
Has Garage
Attached Garage
Parking Features: Attached, Garage Door Opener, Deeded, Off Street, Tandem, Paved
Garage Spaces: 2
Exterior Details
Property Information
Has Property Attached
Entry Level: 1
Year Built Source: Builder
Year Built Details: Under Construction
PropertySubType: Condominium
Building Information
Building Name: Winning Farm Of Winchester
Structure Type: Townhouse, Attached
Stories (Total): 2
Building Area Units: Square Feet
Window Features: Insulated Windows, Screens
Construction Materials: Frame
Patio and Porch Features: Porch, Deck - Composite
Lead Paint: None
Lot Information
Lot Size Units: Acres
Parcel Number: 5161153
Land Information
Water Source: Public
Utilities Details
Utilities: for Gas Range, for Gas Oven, for Electric Dryer
Cooling Type: Central Air
Heating Type: Forced Air, Propane
Sewer : Public Sewer
Location Details
HOA/Condo/Coop Fee Includes: Water, Sewer, Insurance, Security, Maintenance Structure, Road Maintenance, Maintenance Grounds, Snow Removal, Trash
Association Fee Frequency: Monthly
HOA Fee: $600
Community Features: Public Transportation, Shopping, Park, Walk/Jog Trails, Medical Facility, Conservation Area, Highway Access, House of Worship, Adult Community
Pets Allowed: Yes w/ Restrictions
Management: Owner Association
Comparables
Unit
Status
Status
Type
Beds
Baths
ft²
Price/ft²
Price/ft²
Asking Price
Listed On
Listed On
Closing Price
Sold On
Sold On
HOA + Taxes
Sold
Condo
3
Beds
3
Baths
-
$2,378,954
Jan 20, 2022
$2,378,954
Mar 18, 2022
$600/mo
Sold
Condo
3
Beds
3
Baths
-
$1,575,000
Sep 11, 2020
$1,575,000
Oct 5, 2021
$600/mo
Sold
Condo
3
Beds
4
Baths
-
$1,652,000
Jun 28, 2021
$1,652,000
Feb 25, 2022
$600/mo
Past Sales
| Date | Unit | Beds | Baths | Sqft | Price | Closed | Owner | Listed By |
|---|---|---|---|---|---|---|---|---|
|
01/04/2022
|
3 Bed
|
3 Bath
|
-
|
$1,950,000
3 Bed
3 Bath
|
$1,950,000
05/19/2023
|
-
|
Svetlana Sheinina
eXp Realty
|
Building Info











































