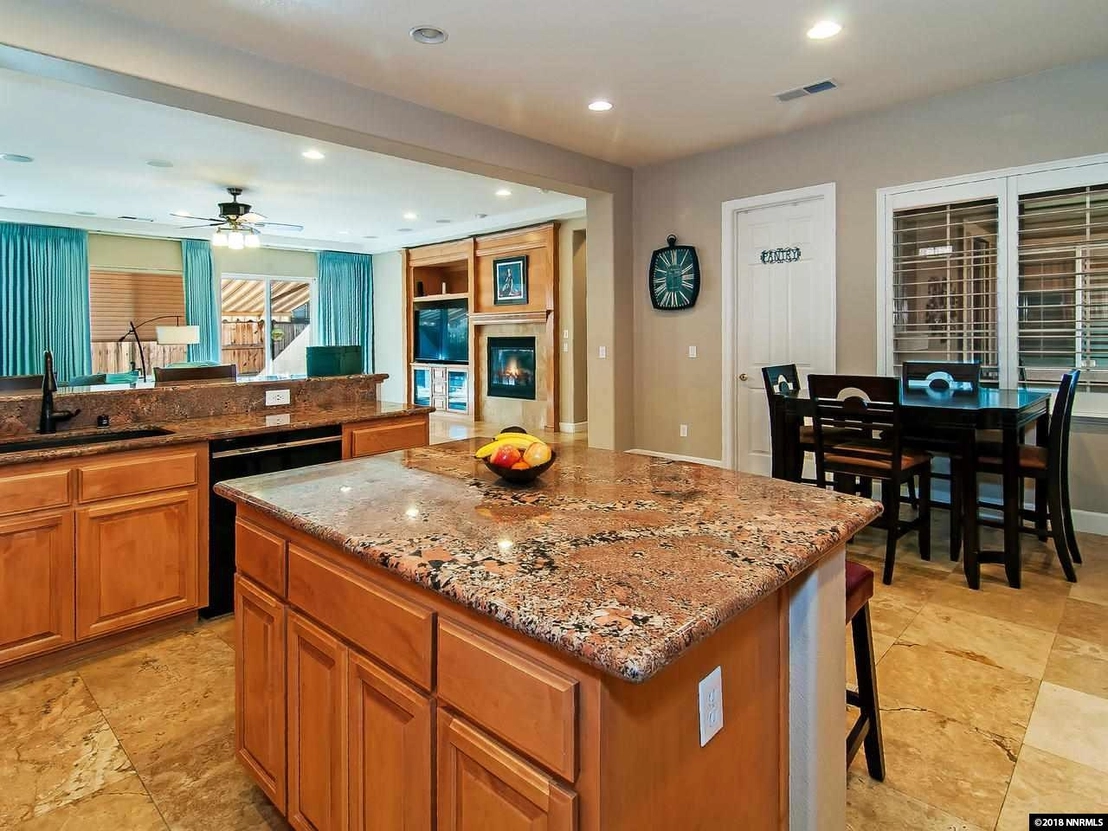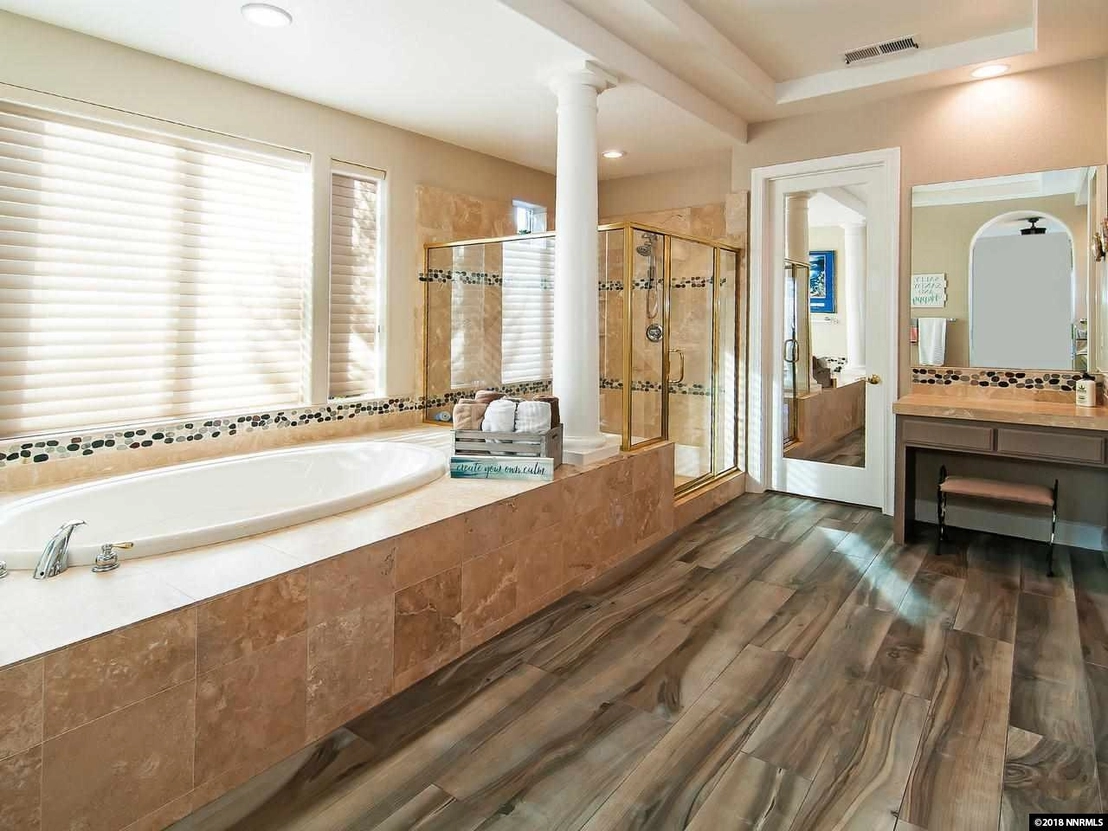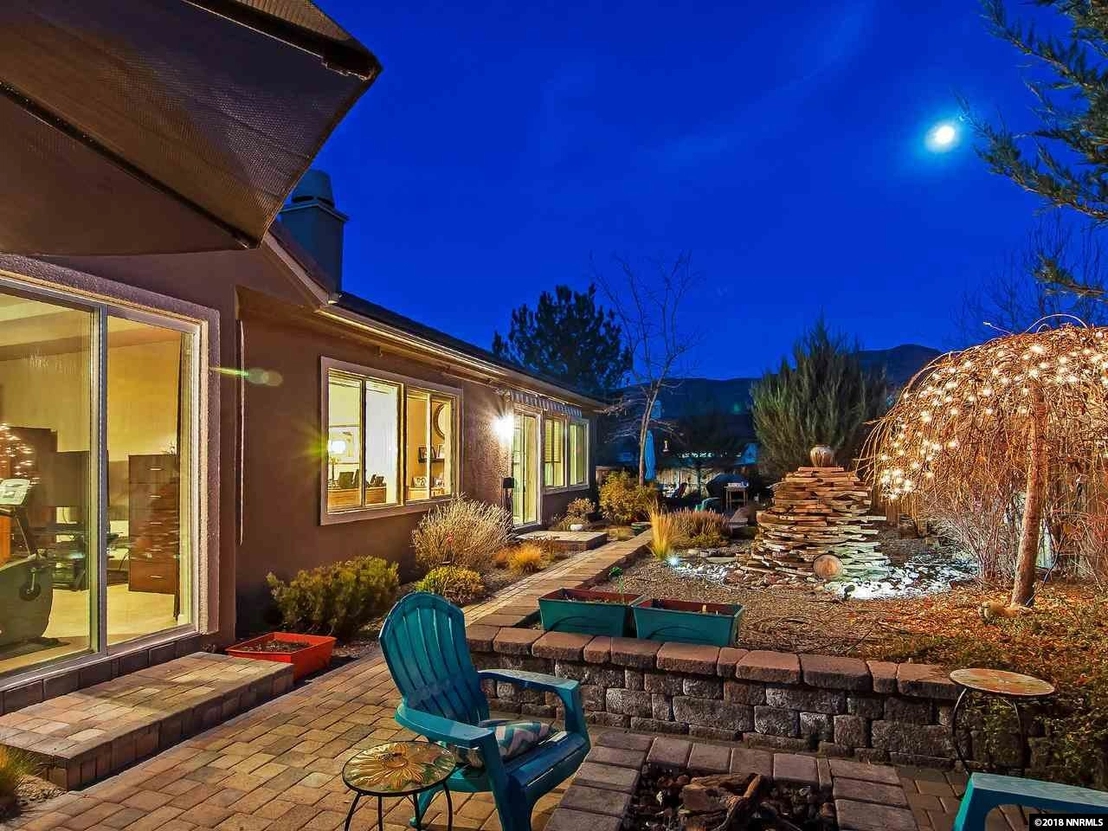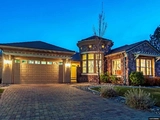

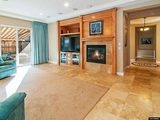






















1 /
25
Map
$934,711*
●
House -
Off Market
2690 Strathmore Ct
Reno, NV 89521
3 Beds
4 Baths,
1
Half Bath
3018 Sqft
$567,000 - $691,000
Reference Base Price*
48.39%
Since May 1, 2019
National-US
Primary Model
Sold Apr 12, 2019
$615,000
Sold Jan 03, 2017
$479,500
Buyer
Seller
$379,000
by Finance Of America Mortgage Ll
Mortgage Due Jan 01, 2047
About This Property
The exterior has impeccable landscaping, a fire pit, a rock water
feature, stone paved patio, hassle free landscaping, and a
retractable awning that reels its' self in when the wind stirs up.
Want to avoid sun in the family? Drop down the privacy shield from
this new custom made awning. This phase of Toll Bros. has 2"
x 6" construction and a craw space, not like the newer ones built
on a slab and using 2" x 4"s! Enjoy shopping nearby, miles of
walking and bike baths through the wet-lands, restaurants, views of
Mt. Rose, and lots of shopping from this terrific neighborhood.
This executive style single level home is move in ready, and won't
last! Agents, please see private remarks: Spectacular Toll
Bros. model like home on corner lot in gated Damonte Ridge
community features so many upgrades; 3 bedrooms, 3.5 baths, turret
office or library, lazy day reading nook, family room, gourmet
island kitchen with pantry, breakfast bar, breakfast nook and desk
area in kitchen, newer appliances, newer farmer's sink, sub-zero
fridge, and more! Hard wood and stone floors, mosaic entry, jetted
tub in master suite, and a walk in closet you could put a piano in!
There surround sound throughout. Listing Agent: Alexandra
Muntean-Musser Email Address: [email protected] Broker:
Keller Williams Group One Inc.
The manager has listed the unit size as 3018 square feet.
The manager has listed the unit size as 3018 square feet.
Unit Size
3,018Ft²
Days on Market
-
Land Size
0.25 acres
Price per sqft
$209
Property Type
House
Property Taxes
$4,601
HOA Dues
-
Year Built
2004
Price History
| Date / Event | Date | Event | Price |
|---|---|---|---|
| Apr 14, 2019 | No longer available | - | |
| No longer available | |||
| Nov 19, 2018 | Listed | $629,900 | |
| Listed | |||
Property Highlights
Fireplace
Garage
With View
Building Info
Overview
Building
Neighborhood
Zoning
Geography
Comparables
Unit
Status
Status
Type
Beds
Baths
ft²
Price/ft²
Price/ft²
Asking Price
Listed On
Listed On
Closing Price
Sold On
Sold On
HOA + Taxes
Active
House
4
Beds
2.5
Baths
1,780 ft²
$320/ft²
$569,900
May 27, 2023
-
$539/mo









