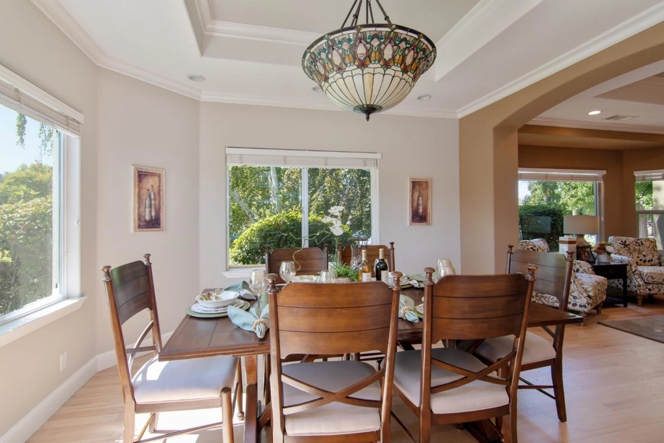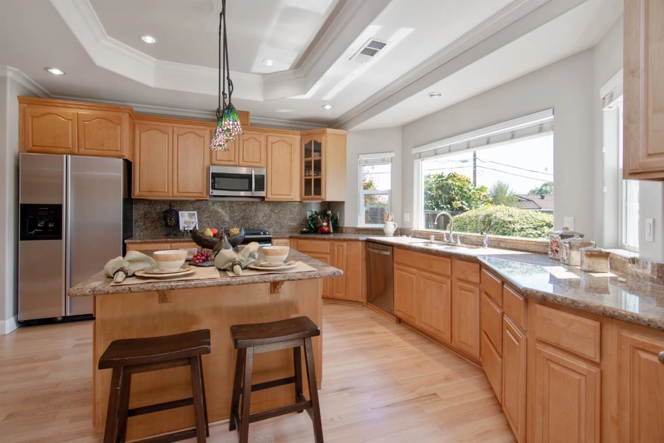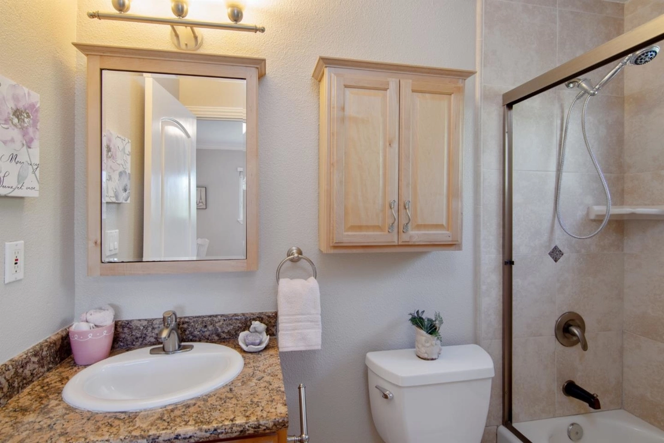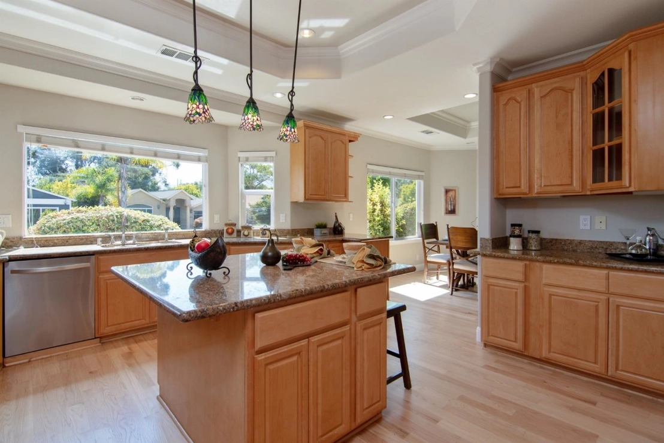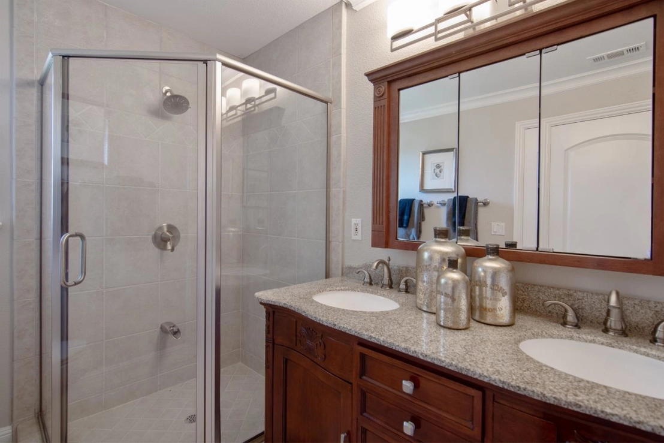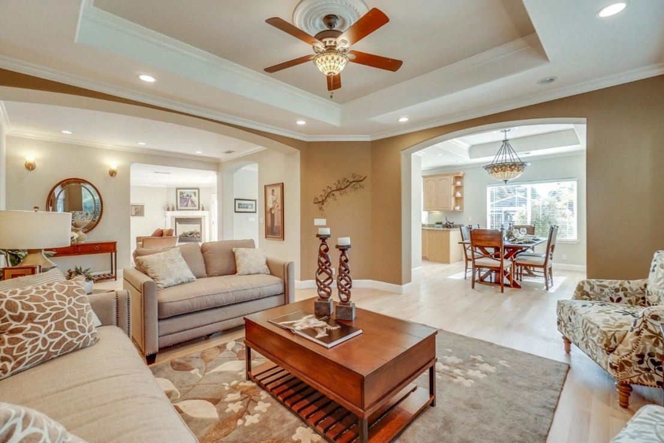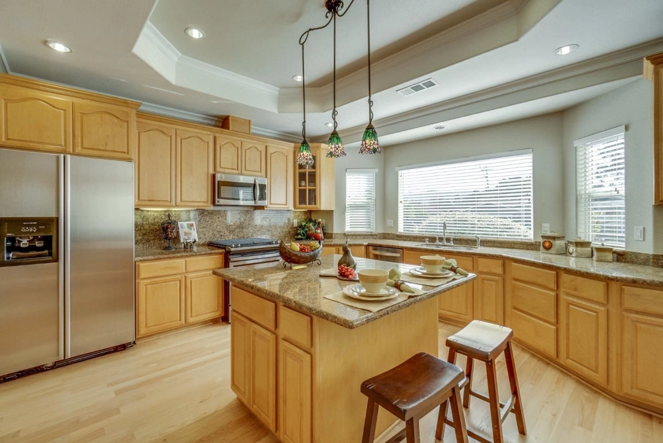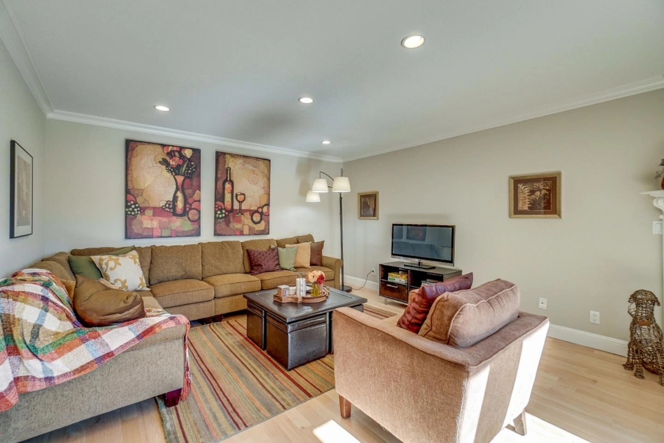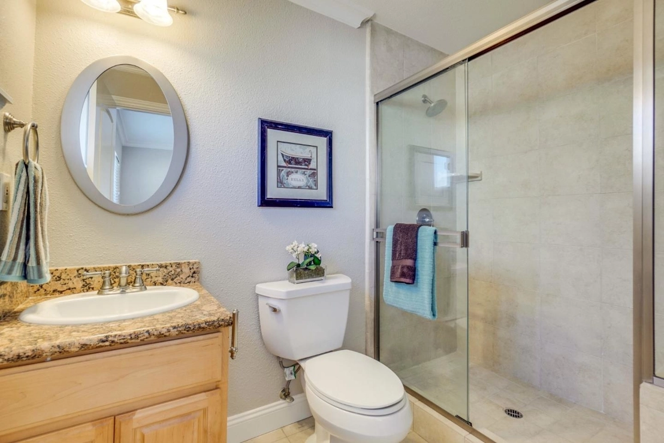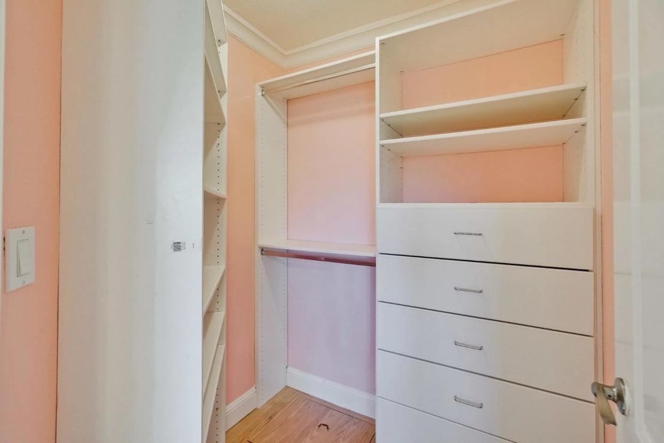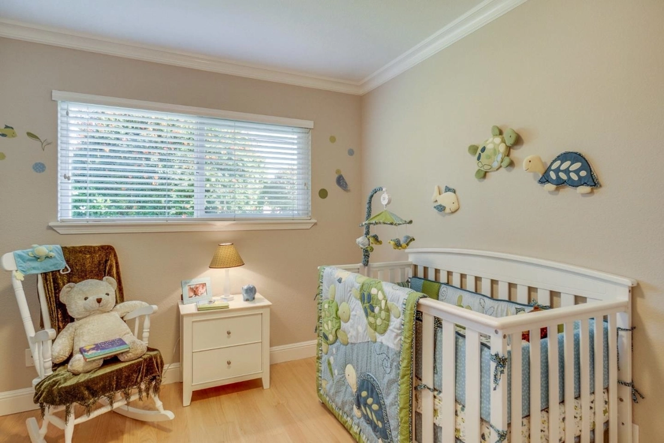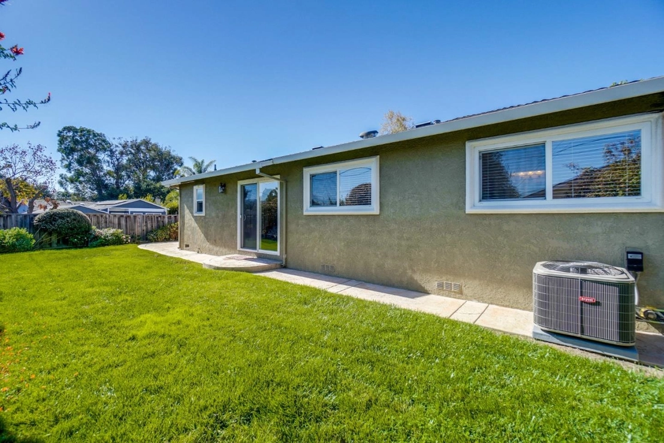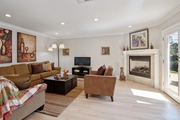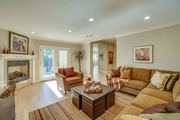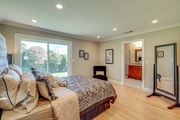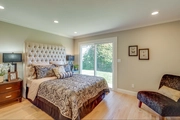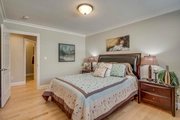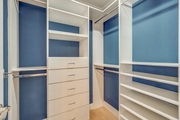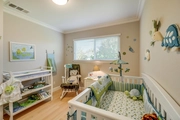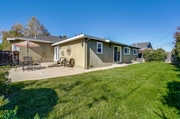$2,771,616*
●
House -
Off Market
2668 Forest Hill DR
SAN JOSE, CA 95130
4 Beds
4 Baths,
1
Half Bath
2284 Sqft
$1,934,000 - $2,362,000
Reference Base Price*
29.00%
Since Mar 1, 2019
CA-San Francisco
Primary Model
Sold Mar 04, 2019
$2,148,500
$1,687,000
by Wells Fargo Bank Na
Mortgage Due Jul 01, 2050
Sold Oct 12, 2007
$460,000
Seller
$920,000
by Wells Fargo Bank Na
Mortgage Due Oct 01, 2037
About This Property
Visually stunning, with great curb appeal, this home does not
disappoint. Situated on a corner lot in a quiet neighborhood,
you will be drawn to the formal porch. Plenty of natural
lighting pours through the glass panels on the elegant front door.
High ceiling and exquisite red oak wood hardwood flooring
sets the tone for this wonderful open floor plan. Stylish
archways, coffered ceilings, crown molding, recessed lighting, dual
pane windows and two-tone paint. Formal living room plus
family room with gas fireplace and french doors leading to the back
patio. Chef's Kitchen w/Maple cabinets with granite counters and
full backspash, pantry and breakfast bar. Stainless
appliances, including a gas range. Master bedroom wtih
sliding door to yard, elegant bathroom w/jetted tub -- plus
two en-suite bedrooms w/walk-in closets. Forest Hill
Elementary, Rolling HIlls Middle, Westmont High. Centrally
located, Easy commute arteries. Convenient to restuarants
and shopping. OH SAT & SUN
The manager has listed the unit size as 2284 square feet.
The manager has listed the unit size as 2284 square feet.
Unit Size
2,284Ft²
Days on Market
-
Land Size
0.17 acres
Price per sqft
$941
Property Type
House
Property Taxes
-
HOA Dues
-
Year Built
1960
Price History
| Date / Event | Date | Event | Price |
|---|---|---|---|
| Feb 1, 2019 | No longer available | - | |
| No longer available | |||
| Jan 28, 2019 | Listed | $2,148,500 | |
| Listed | |||
| Nov 30, 2018 | No longer available | - | |
| No longer available | |||
| Sep 17, 2018 | Listed | $2,258,000 | |
| Listed | |||
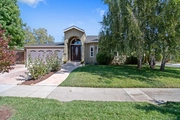

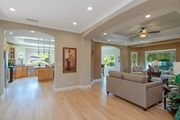
|
|||
|
DON'T MISS THIS FANTASTIC HOME. SHOWS LIKE NEW. IMPRESSIVE FORMAL
ENTRY WITH MARBLE FLOORING.REFINISHED HARDWOOD FLOORS
THROUGHOUT.THREE OF THE BEDROOMS HAVE FULL BATHRO0MS. LARGE
SPACIOUS KITCHEN W/ISLAND LOTS OF CABINET SPACE PLUS
PANTRY.BEAUTIFUL FORMAL DINING ROOM. SEPARATE FAMILYROOM WITH GAS
LOG FIREPLACE.DESIGNER LIGHTING. BEAUTIFULLY MAINTAINED GROUNDS.
WALKING DISTANCE TO THE TOP RATED FOREST HILLS ELEM.SCHOOL.
The manager has listed the unit size as 2284 square feet.
|
|||
Property Highlights
Air Conditioning
Garage
With View




