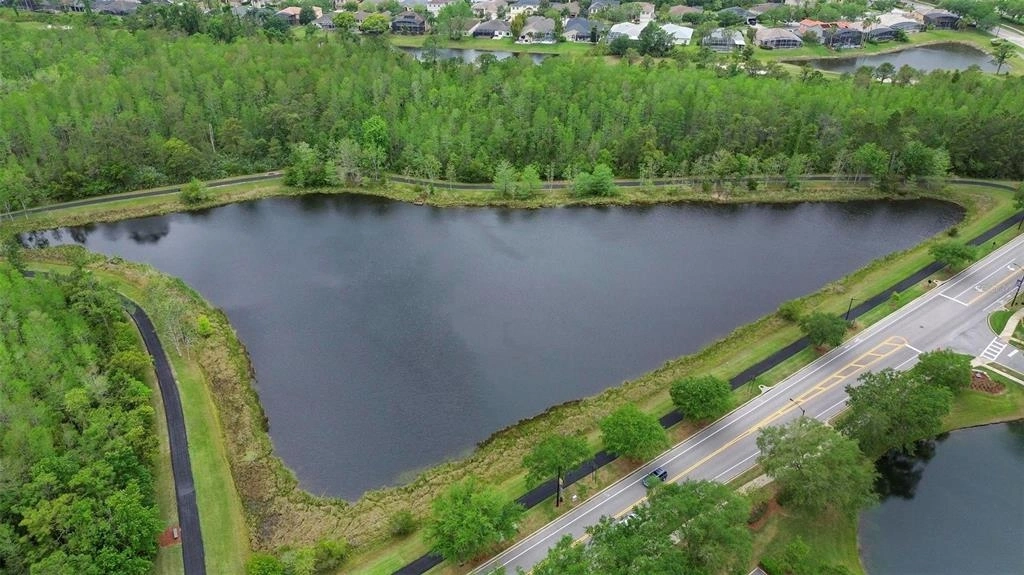





















































1 /
54
Map
$529,900
●
House -
In Contract
2668 Dover Glen CIRCLE
ORLANDO, FL 32828
4 Beds
2 Baths
2121 Sqft
$3,226
Estimated Monthly
$227
HOA / Fees
4.82%
Cap Rate
About This Property
Under contract-accepting backup offers. Welcome to 2668 Dover Glen
Cr, located in the golf course community of Stoneybrook. This
spacious 4-bedroom, 2-bathroom home is open and bright featuring a
desirable triple split floor plan with separate living, dining, and
family rooms, providing plenty of space for gatherings and everyday
living. Your updated kitchen is complete with a breakfast bar, wine
refrigerator and ample storage. The layout includes a formal living
room, dining room, and family room overlooking the kitchen,
providing plenty of space for the whole family. Enjoy the Florida
sunshine in your screened-in pool overlooking a tranquil pond,
perfect for relaxing or entertaining guests. Stoneybrook offers a
variety of amenities, including a guard gated entrance, community
pool, tennis and pickle ball courts, playground, and
fitness/walking trail. This community is perfectly situated
minutes to shopping and dining, and a close to many Orlando
attractions and Cocoa Beach. Come see everything this home
has to offer!
Unit Size
2,121Ft²
Days on Market
-
Land Size
0.13 acres
Price per sqft
$250
Property Type
House
Property Taxes
$397
HOA Dues
$227
Year Built
2003
Listed By
Last updated: 13 days ago (Stellar MLS #V4935535)
Price History
| Date / Event | Date | Event | Price |
|---|---|---|---|
| Apr 21, 2024 | In contract | - | |
| In contract | |||
| Apr 18, 2024 | Price Decreased |
$529,900
↓ $10K
(1.9%)
|
|
| Price Decreased | |||
| Apr 5, 2024 | Listed by Charles Rutenberg Realty Orlando LLC | $539,900 | |
| Listed by Charles Rutenberg Realty Orlando LLC | |||
|
|
|||
|
Welcome to 2668 Dover Glen Cr, located in the golf course community
of Stoneybrook. This spacious 4-bedroom, 2-bathroom home is open
and bright featuring a desirable triple split floor plan with
separate living, dining, and family rooms, providing plenty of
space for gatherings and everyday living. Your updated kitchen is
complete with a breakfast bar, wine refrigerator and ample storage.
The layout includes a formal living room, dining room, and family
room overlooking the kitchen…
|
|||
Property Highlights
Garage
Air Conditioning
With View
Parking Details
Has Garage
Attached Garage
Garage Spaces: 2
Interior Details
Bathroom Information
Full Bathrooms: 2
Interior Information
Interior Features: Ceiling Fans(s), Eating Space In Kitchen, Kitchen/Family Room Combo, Split Bedroom, Stone Counters, Thermostat, Walk-In Closet(s), Window Treatments
Appliances: Dishwasher, Electric Water Heater, Microwave, Refrigerator, Wine Refrigerator
Flooring Type: Carpet, Laminate, Tile
Laundry Features: Electric Dryer Hookup, Inside, Laundry Room, Washer Hookup
Room Information
Rooms: 8
Exterior Details
Property Information
Square Footage: 2121
Square Footage Source: $0
Year Built: 2003
Waterfront Features: Pond
Waterview: Pond
Building Information
Building Area Total: 2704
Levels: One
Construction Materials: Block, Stucco
Patio and Porch Features: Patio, Screened
Pool Information
Pool Features: In Ground, Screen Enclosure
Pool is Private
Lot Information
Lot Features: Near Golf Course, Sidewalk
Lot Size Area: 5750
Lot Size Units: Square Feet
Lot Size Acres: 0.13
Lot Size Square Feet: 5750
Tax Lot: 62
Land Information
Water Source: Public
Financial Details
Tax Annual Amount: $4,761
Lease Considered: Yes
Utilities Details
Cooling Type: Central Air
Heating Type: Central, Electric
Sewer : Public Sewer
Location Details
HOA/Condo/Coop Fee Includes: 24-Hour Guard, Cable TV, Community Pool, Recreational Facilities
HOA Fee: $681
HOA Fee Frequency: Quarterly
Building Info
Overview
Building
Neighborhood
Zoning
Geography
Comparables
Unit
Status
Status
Type
Beds
Baths
ft²
Price/ft²
Price/ft²
Asking Price
Listed On
Listed On
Closing Price
Sold On
Sold On
HOA + Taxes
House
4
Beds
3
Baths
2,428 ft²
$218/ft²
$530,000
Jan 4, 2024
$530,000
Feb 9, 2024
$805/mo
House
4
Beds
3
Baths
2,246 ft²
$214/ft²
$480,000
Jul 8, 2022
$480,000
Sep 6, 2022
$617/mo
House
4
Beds
3
Baths
2,819 ft²
$182/ft²
$512,000
Aug 25, 2023
$512,000
Sep 28, 2023
$575/mo
Sold
House
4
Beds
3
Baths
2,206 ft²
$218/ft²
$480,000
Jun 27, 2023
$480,000
Aug 24, 2023
$590/mo
House
4
Beds
3
Baths
2,368 ft²
$211/ft²
$500,000
Jul 8, 2023
$500,000
Mar 29, 2024
$689/mo
Sold
House
4
Beds
3
Baths
2,859 ft²
$161/ft²
$460,000
Sep 17, 2023
$460,000
Oct 31, 2023
$643/mo
In Contract
House
4
Beds
3
Baths
2,074 ft²
$234/ft²
$485,000
Mar 23, 2024
-
$706/mo
Active
House
4
Beds
2
Baths
2,180 ft²
$223/ft²
$487,000
Feb 3, 2024
-
$556/mo
In Contract
House
4
Beds
3
Baths
2,535 ft²
$211/ft²
$535,000
Jan 5, 2024
-
$692/mo
In Contract
House
5
Beds
2
Baths
2,518 ft²
$228/ft²
$575,000
Jan 25, 2024
-
$478/mo
In Contract
House
3
Beds
2
Baths
2,179 ft²
$216/ft²
$470,000
Mar 21, 2024
-
$604/mo
About Stoneybrook
Similar Homes for Sale
Nearby Rentals

$2,800 /mo
- 4 Beds
- 3.5 Baths
- 2,483 ft²

$2,550 /mo
- 3 Beds
- 2 Baths
- 1,995 ft²



























































